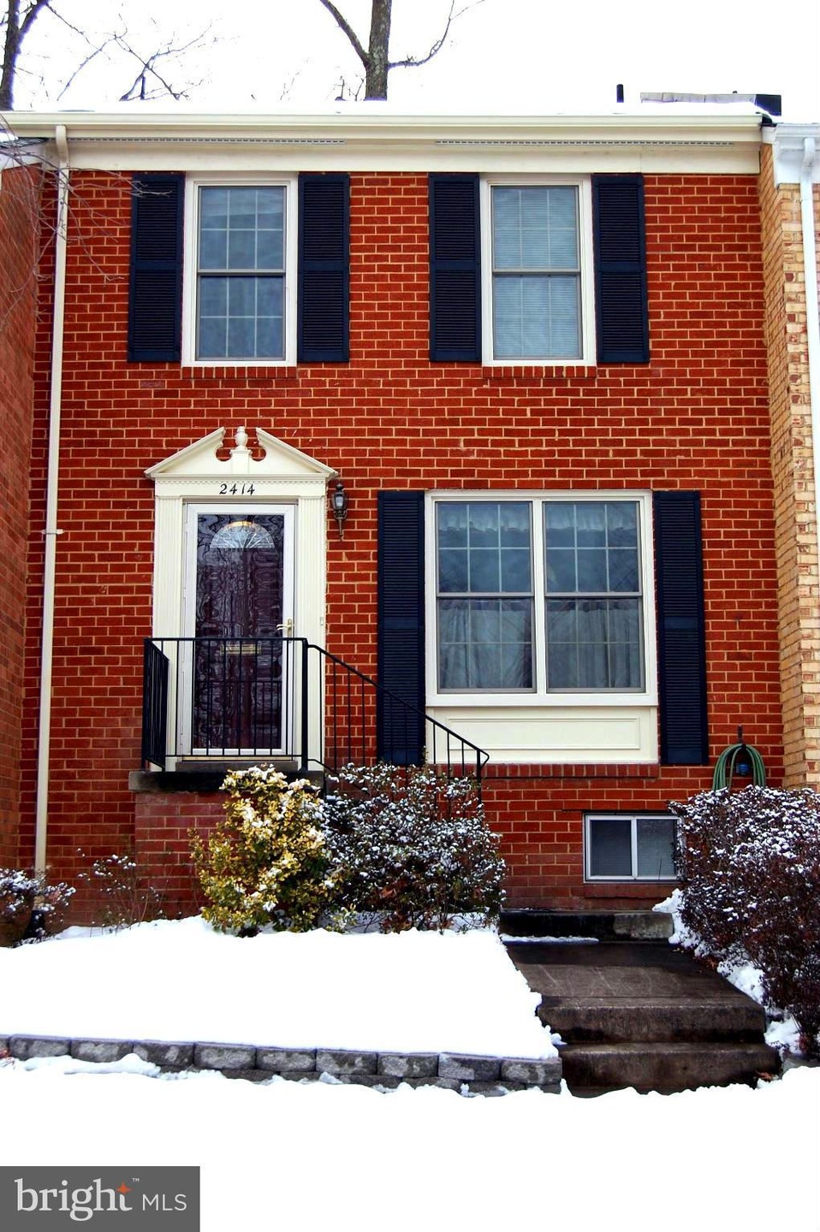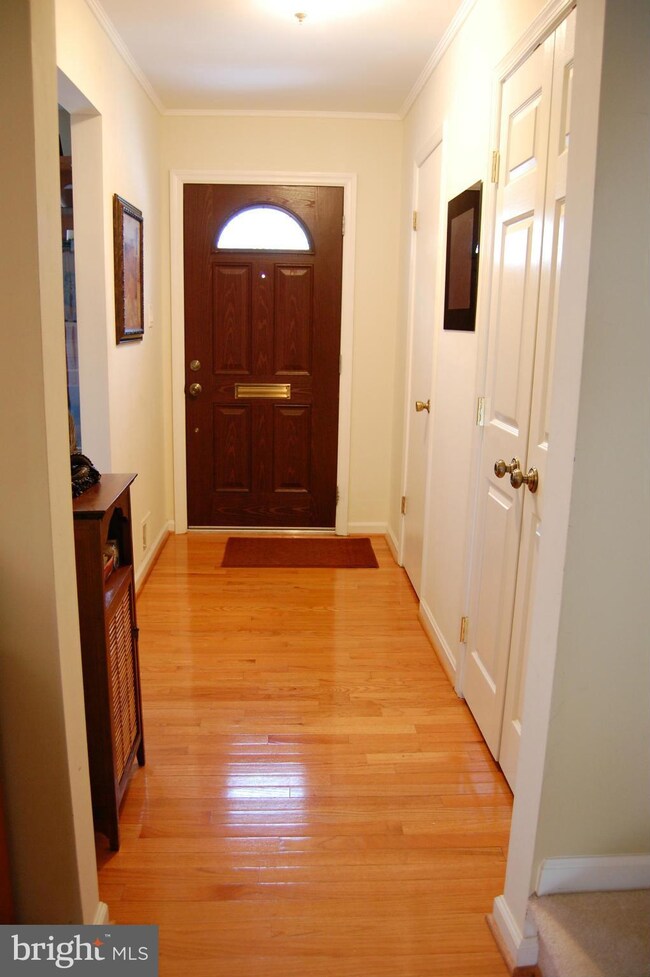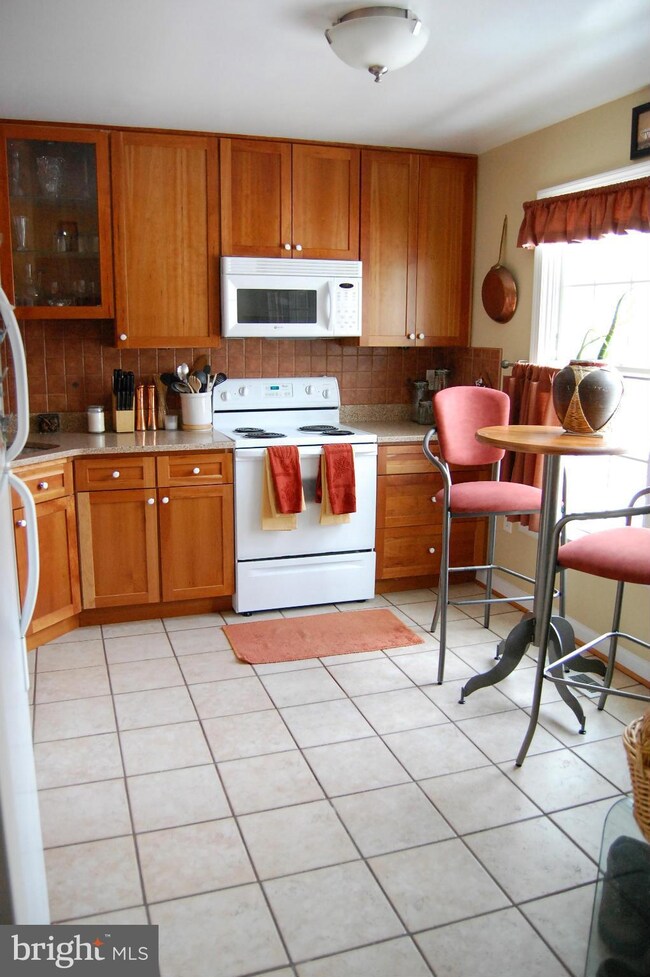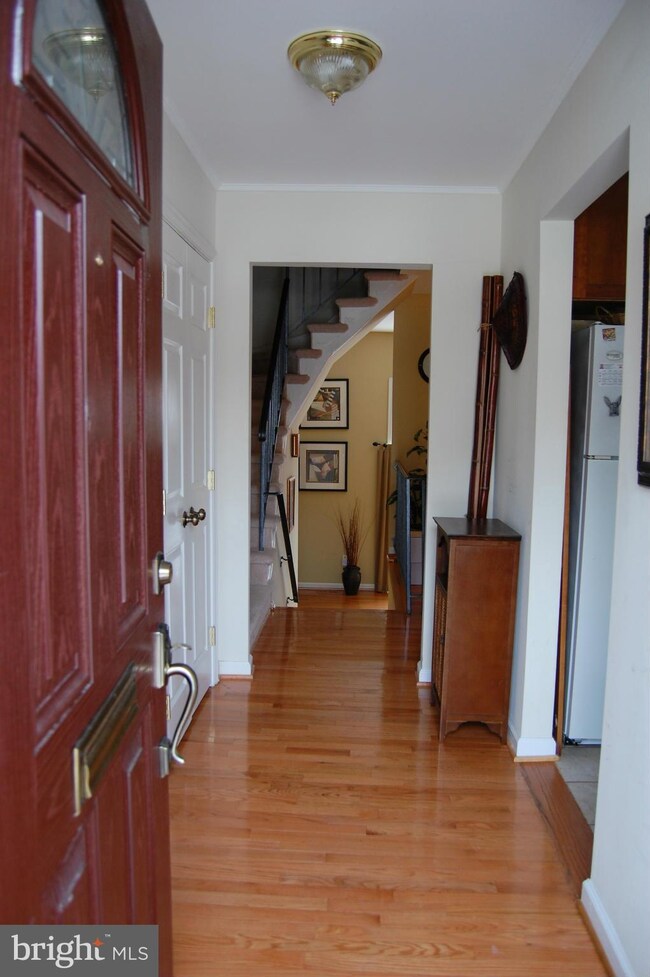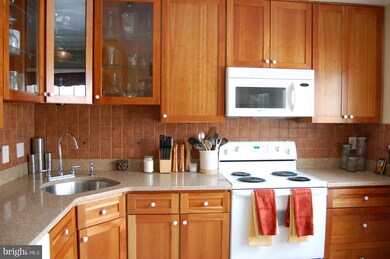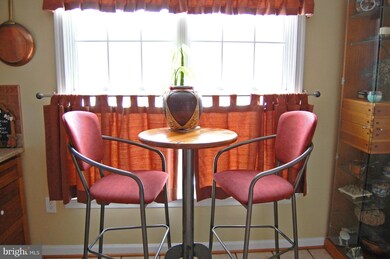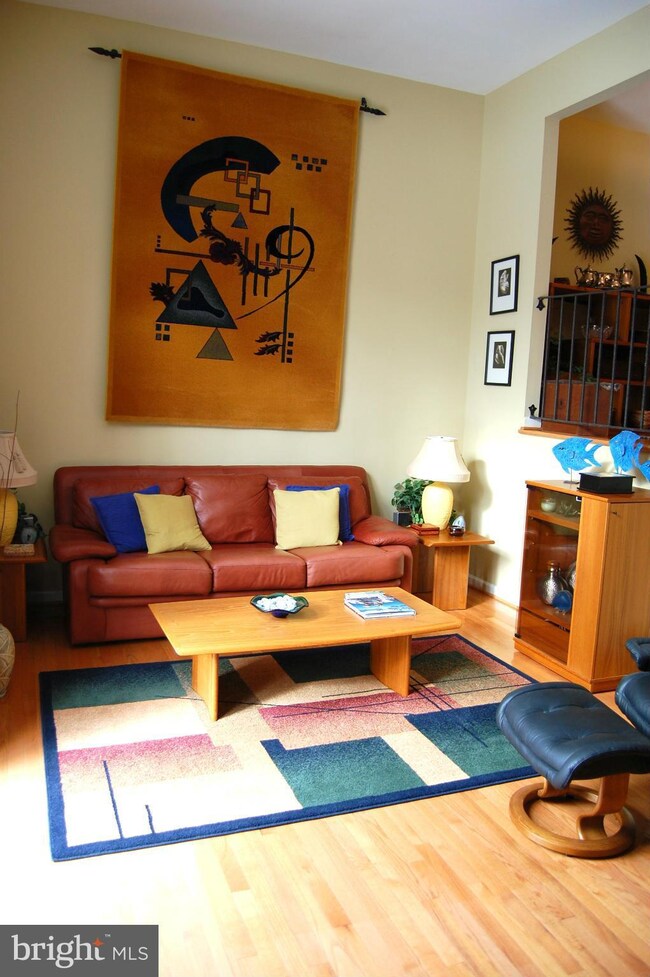
2414 Albot Rd Reston, VA 20191
Highlights
- Private Pool
- Open Floorplan
- Wood Flooring
- Hunters Woods Elementary Rated A
- Contemporary Architecture
- Attic
About This Home
As of May 2015CONTEMPORARY UPDATED 3BR 2.5BA BRICK TH * REMODELED EAT-IN KIT W/ CORIAN , BEAUTIFUL CUSTOM CABINETS, GLEAMING HRDWD FLRS IN DR & STEP-DOWN LR * REPL PELLA WINDOWS * UPGRADED LIGHTING *HOA INCL POOL,TOT LOTS AND PARKS NEARBY.**GREAT LOC NEAR NEW SILVER LINE METRO STATION &RTC * HUNTERS WOODS MAGNET ES FOR ARTS & SCIENCES * NO RESTON ASSOC.HOA FEES*HM WARRANTY *MOVE IN READY!
Townhouse Details
Home Type
- Townhome
Est. Annual Taxes
- $3,949
Year Built
- Built in 1972
Lot Details
- 1,400 Sq Ft Lot
- Two or More Common Walls
- Property is Fully Fenced
- Landscaped
- Property is in very good condition
HOA Fees
- $129 Monthly HOA Fees
Home Design
- Contemporary Architecture
- Brick Exterior Construction
Interior Spaces
- Property has 3 Levels
- Open Floorplan
- Ceiling Fan
- Double Pane Windows
- Window Treatments
- Living Room
- Dining Room
- Den
- Utility Room
- Wood Flooring
- Basement with some natural light
- Attic
Kitchen
- Eat-In Kitchen
- Electric Oven or Range
- Microwave
- Dishwasher
- Upgraded Countertops
- Disposal
Bedrooms and Bathrooms
- 3 Bedrooms
- En-Suite Primary Bedroom
- En-Suite Bathroom
- 2.5 Bathrooms
Laundry
- Laundry Room
- Dryer
Parking
- Off-Site Parking
- 1 Assigned Parking Space
Outdoor Features
- Private Pool
- Patio
- Shed
Utilities
- Central Heating and Cooling System
- Vented Exhaust Fan
- Electric Water Heater
Listing and Financial Details
- Tax Lot 97
- Assessor Parcel Number 26-3-8-D -97
Community Details
Overview
- Association fees include insurance, pool(s), snow removal, trash
- Deepwood Subdivision, Falcon Floorplan
- Deepwood Community
- The community has rules related to recreational equipment, alterations or architectural changes, no recreational vehicles, boats or trailers
Recreation
- Tennis Courts
- Community Pool
Ownership History
Purchase Details
Home Financials for this Owner
Home Financials are based on the most recent Mortgage that was taken out on this home.Purchase Details
Home Financials for this Owner
Home Financials are based on the most recent Mortgage that was taken out on this home.Purchase Details
Home Financials for this Owner
Home Financials are based on the most recent Mortgage that was taken out on this home.Purchase Details
Home Financials for this Owner
Home Financials are based on the most recent Mortgage that was taken out on this home.Similar Homes in the area
Home Values in the Area
Average Home Value in this Area
Purchase History
| Date | Type | Sale Price | Title Company |
|---|---|---|---|
| Warranty Deed | $395,000 | -- | |
| Deed | $133,500 | -- | |
| Deed | $125,000 | -- | |
| Foreclosure Deed | $103,000 | -- |
Mortgage History
| Date | Status | Loan Amount | Loan Type |
|---|---|---|---|
| Open | $280,000 | New Conventional | |
| Previous Owner | $122,252 | No Value Available | |
| Previous Owner | $127,500 | No Value Available |
Property History
| Date | Event | Price | Change | Sq Ft Price |
|---|---|---|---|---|
| 06/15/2018 06/15/18 | Rented | $2,250 | 0.0% | -- |
| 06/15/2018 06/15/18 | Under Contract | -- | -- | -- |
| 06/11/2018 06/11/18 | For Rent | $2,250 | 0.0% | -- |
| 05/05/2015 05/05/15 | Sold | $395,000 | -1.2% | $201 / Sq Ft |
| 04/05/2015 04/05/15 | Pending | -- | -- | -- |
| 03/28/2015 03/28/15 | For Sale | $399,990 | -- | $203 / Sq Ft |
Tax History Compared to Growth
Tax History
| Year | Tax Paid | Tax Assessment Tax Assessment Total Assessment is a certain percentage of the fair market value that is determined by local assessors to be the total taxable value of land and additions on the property. | Land | Improvement |
|---|---|---|---|---|
| 2024 | $6,204 | $514,600 | $185,000 | $329,600 |
| 2023 | $5,614 | $477,610 | $165,000 | $312,610 |
| 2022 | $5,431 | $456,220 | $155,000 | $301,220 |
| 2021 | $5,076 | $415,930 | $125,000 | $290,930 |
| 2020 | $4,878 | $396,400 | $110,000 | $286,400 |
| 2019 | $4,678 | $380,170 | $110,000 | $270,170 |
| 2018 | $4,264 | $370,790 | $105,000 | $265,790 |
| 2017 | $4,479 | $370,790 | $105,000 | $265,790 |
| 2016 | $4,319 | $358,260 | $100,000 | $258,260 |
| 2015 | $4,103 | $352,770 | $95,000 | $257,770 |
| 2014 | $3,949 | $340,260 | $90,000 | $250,260 |
Agents Affiliated with this Home
-

Seller's Agent in 2018
Lindsay Curtis
Chambers Theory, LLC
(571) 306-3679
2 in this area
68 Total Sales
-

Buyer's Agent in 2018
Brian Chevalier
Chambers Theory, LLC
(703) 930-3935
1 in this area
34 Total Sales
-

Seller's Agent in 2015
Nabila Altafullah
Samson Properties
(703) 981-8650
2 Total Sales
-
n
Seller Co-Listing Agent in 2015
nima zaidi
Pearson Smith Realty, LLC
(703) 798-5383
1 Total Sale
-

Buyer's Agent in 2015
Renee Greenwell
Keller Williams Realty
(202) 341-4151
7 in this area
86 Total Sales
Map
Source: Bright MLS
MLS Number: 1003690887
APN: 0263-08D-0097
- 2419 Ansdel Ct
- 2408 Wanda Way
- 11910 Saint Johnsbury Ct
- 2347 Glade Bank Way
- 2308 Horseferry Ct
- 2323 Middle Creek Ln
- 11833 Shire Ct Unit 12C
- 11722 Mossy Creek Ln
- 11839 Shire Ct Unit 31D
- 11841 Shire Ct Unit 31D
- 2339 Millennium Ln
- 11800 Breton Ct Unit 32C
- 11709 Karbon Hill Ct Unit 606A
- 11709H Karbon Hill Ct Unit 609A
- 11804 Breton Ct Unit 22C
- 12109 Stirrup Rd
- 11713 Karbon Hill Ct Unit 710A
- 2241C Lovedale Ln Unit 412C
- 11846 Breton Ct Unit 19B
- 11820 Breton Ct Unit 22-D
