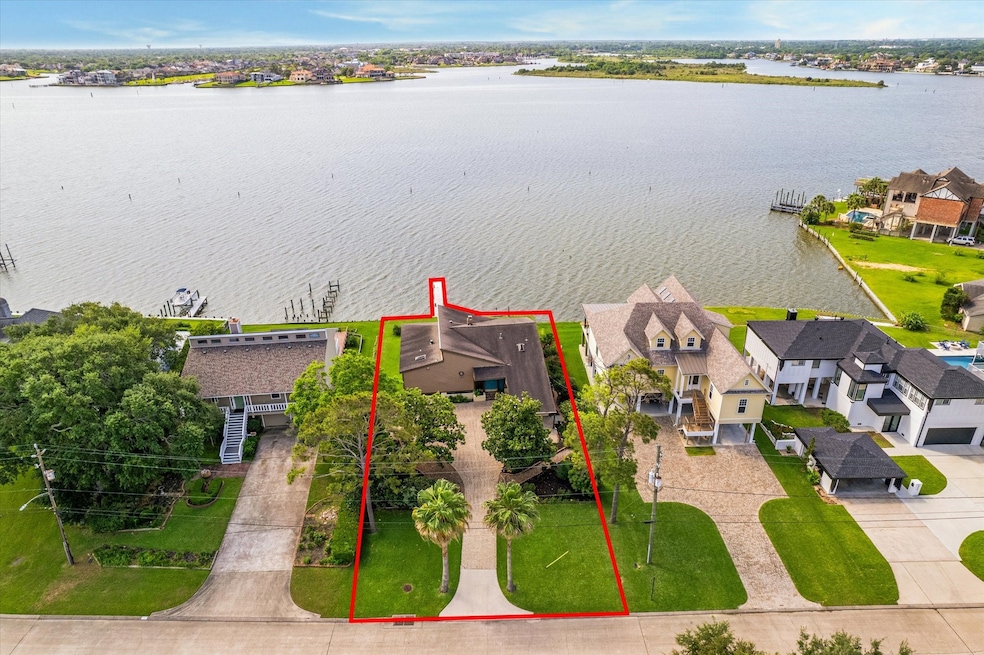2414 Baycrest Dr Houston, TX 77058
Estimated payment $5,823/month
Highlights
- Lake Front
- Tennis Courts
- Deck
- G.W. Robinson Elementary Rated A
- Views of Pier
- 3-minute walk to Swan Lagoon Park
About This Home
LAKEFRONT LIVING WITH A CAPTIVATING HISTORY AND NAUTICAL INSPIRATIONS THROUGHOUT. OUTSIDE, DRIVEWAY GATES OPEN TO A MOTORCOURT & 2 CAR PORTE COCHERE. STEP INSIDE TO THE GRAND DEN W/ TRAVERTINE TILE FLOORS, DOUBLE SIDED FIREPLACE, VAULTED CEILINGS & FLOOR TO CEILING WINDOWS OVERLOOKING THE LAKE. THE INTERIOR ALSO FEATURES AN OFFICE W/ VAULTED CEILING, ISLAND KITCHEN W/ OPEN SHELVING, DINING ROOM, SUNROOM W/ DOUBLE SIDED FIREPLACE & PANORAMIC LAKE VIEWS & 2 OVERSIZED PRIMARY ROOMS W/ SITTING AREAS & EN-SUITE BATHS. THE FIRST LEVEL FEATURES A HUGE GAMEROOM W/ FIREPLACE, 3RD BEDROOM & FLEX SPACE. FRIENDS WILL ENVY THE 42 X 14 AIR-CONDITIONED WORKSHOP THAT OPENS TO THE BACKYARD & LAKE! THE EXPANSIVE PATIO WITH OUTDOOR KITCHEN FEELS LIKE THE BOW OF A BOAT WITH TEAK HANDRAILS THAT OVERLOOK YOUR OWN PRIVATE FISHING PIER WITH JET SKI LIFT! ADDT'L FEATURES INCL 1ST LEVEL CONCRETE WALLS, STEEL BEAMS, 2X6 2ND LEVEL EXTERIOR WALLS & VINYL BULKHEAD.
Home Details
Home Type
- Single Family
Est. Annual Taxes
- $16,308
Year Built
- Built in 1984
Lot Details
- 0.33 Acre Lot
- Lake Front
- Adjacent to Greenbelt
- Sprinkler System
- Private Yard
HOA Fees
- $8 Monthly HOA Fees
Parking
- 2 Attached Carport Spaces
Property Views
- Views of a pier
- Lake
Home Design
- Contemporary Architecture
- Traditional Architecture
- Brick Exterior Construction
- Slab Foundation
- Composition Roof
- Wood Siding
- Cement Siding
Interior Spaces
- 3,229 Sq Ft Home
- 2-Story Property
- Crown Molding
- Beamed Ceilings
- Vaulted Ceiling
- Ceiling Fan
- 2 Fireplaces
- Gas Log Fireplace
- Window Treatments
- Formal Entry
- Family Room Off Kitchen
- Breakfast Room
- Dining Room
- Home Office
- Game Room
- Sun or Florida Room
- Utility Room
- Washer and Gas Dryer Hookup
- Fire and Smoke Detector
Kitchen
- Breakfast Bar
- Oven
- Gas Range
- Microwave
- Dishwasher
- Kitchen Island
- Granite Countertops
- Pots and Pans Drawers
- Disposal
Flooring
- Tile
- Travertine
Bedrooms and Bathrooms
- 3 Bedrooms
- En-Suite Primary Bedroom
- Double Vanity
- Hydromassage or Jetted Bathtub
- Bathtub with Shower
- Separate Shower
Eco-Friendly Details
- Energy-Efficient Insulation
- Ventilation
Outdoor Features
- Bulkhead
- Pond
- Tennis Courts
- Balcony
- Deck
- Covered Patio or Porch
- Outdoor Kitchen
- Separate Outdoor Workshop
Schools
- Robinson Elementary School
- Space Center Intermediate School
- Clear Creek High School
Utilities
- Window Unit Cooling System
- Central Heating and Cooling System
- Heating System Uses Gas
Community Details
Overview
- Association fees include recreation facilities
- Swan Lagoon HOA, Phone Number (832) 864-1200
- Swan Lagoon Subdivision
Recreation
- Tennis Courts
- Community Basketball Court
- Community Playground
- Community Pool
Map
Home Values in the Area
Average Home Value in this Area
Tax History
| Year | Tax Paid | Tax Assessment Tax Assessment Total Assessment is a certain percentage of the fair market value that is determined by local assessors to be the total taxable value of land and additions on the property. | Land | Improvement |
|---|---|---|---|---|
| 2025 | $6,759 | $748,377 | $376,740 | $371,637 |
| 2024 | $6,759 | $729,314 | $376,740 | $352,574 |
| 2023 | $6,759 | $732,102 | $376,740 | $355,362 |
| 2022 | $13,783 | $732,102 | $376,740 | $355,362 |
| 2021 | $13,560 | $545,000 | $376,740 | $168,260 |
| 2020 | $13,424 | $698,572 | $376,740 | $321,832 |
| 2019 | $12,748 | $530,000 | $245,180 | $284,820 |
| 2018 | $4,015 | $470,000 | $203,320 | $266,680 |
| 2017 | $10,535 | $470,000 | $203,320 | $266,680 |
| 2016 | $9,578 | $470,000 | $203,320 | $266,680 |
| 2015 | $5,455 | $0 | $0 | $0 |
| 2014 | $5,455 | $285,000 | $203,320 | $81,680 |
Property History
| Date | Event | Price | List to Sale | Price per Sq Ft |
|---|---|---|---|---|
| 11/03/2025 11/03/25 | For Sale | $848,000 | -- | $263 / Sq Ft |
Purchase History
| Date | Type | Sale Price | Title Company |
|---|---|---|---|
| Warranty Deed | -- | Stewart Title Houston Divisi |
Source: Houston Association of REALTORS®
MLS Number: 98414649
APN: 0912160000007
- 2461 Baycrest Dr
- 2411 Clippers Square
- 2522 Baycrest Dr
- 2519 Lazy Lake Dr
- 18305 Sandy Cove
- 110 Sandy Cove
- 18201 Sandy Cove
- 2729 Lighthouse Dr
- 2619 Sailboat Dr
- 18039 Starboard Dr
- 18118 Lakeside Ln
- 401 Lakeside Ln Unit 203
- 401 Lakeside Ln Unit 108
- 401 Lakeside Ln Unit 103
- 2816 Lighthouse Dr
- 18502 Vinland Dr
- 351 Lakeside Ln Unit 204
- 18214 Heritage Ln Unit 8214
- 18204 Heritage Ln Unit 8204
- 2466 Beacon Cir
- 2411 Clippers Square
- 2403 Clippers Square
- 2002 San Sebastian Ct
- 18290 Upper Bay Rd
- 401 Lakeside Ln Unit 111
- 351 Lakeside Ln Unit 102
- 351 Lakeside Ln Unit 305
- 1880 Saxony Ln
- 1833 Saxony Ln
- 1815 Saxony Ln
- 18209 Vinland Dr
- 1710 San Sebastian Ln
- 18101 Point Lookout Dr Unit 156
- 18101 Point Lookout Dr Unit 139
- 18101 Point Lookout Dr Unit 403
- 18101 Point Lookout Dr Unit 473
- 18101 Point Lookout Dr Unit 317
- 18101 Point Lookout Dr Unit 421
- 18101 Point Lookout Dr Unit 145
- 18101 Point Lookout Dr Unit 379







