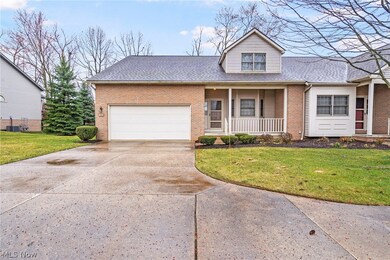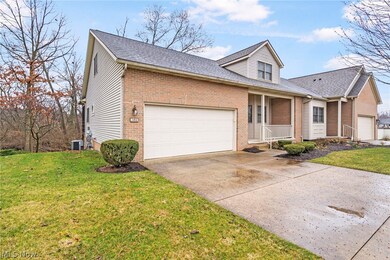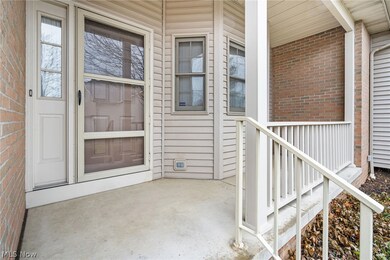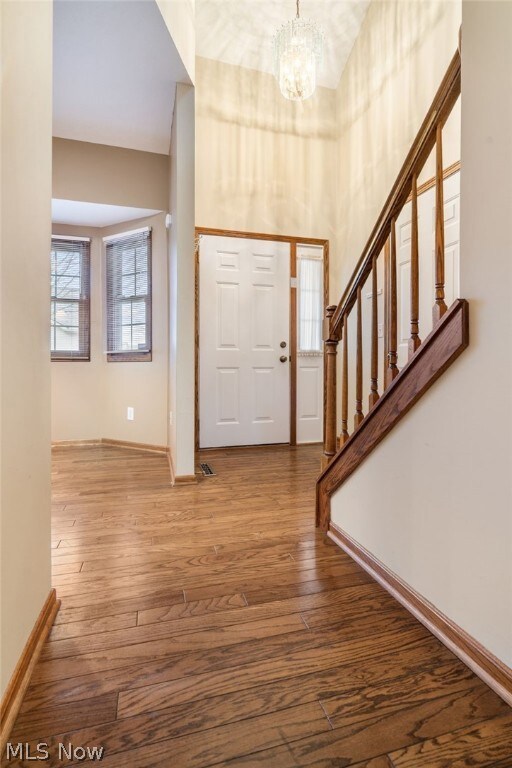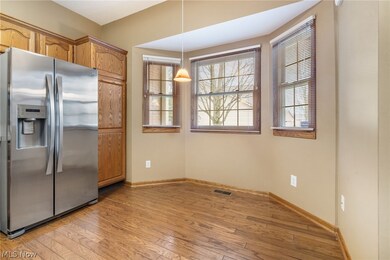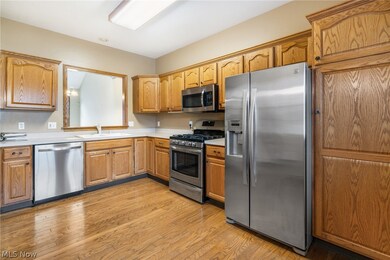
2414 Charing Cross Rd NW Unit 73 Canton, OH 44708
Highlights
- Views of Trees
- 28.26 Acre Lot
- Enclosed patio or porch
- Avondale Elementary School Rated A-
- Traditional Architecture
- 2 Car Attached Garage
About This Home
As of August 2024Welcome to 2414 Charing Cross! This gorgeous Condo, located in Jackson Township in the desirable Villas of London Square, is ready for you to move right in and start enjoying maintenance free living at it's finest. This spacious condo boasts 3 large bedrooms (including a Master Suite located on the first floor), 2 full bathrooms, 2 half bathrooms (including a guest half-bath and Master bathroom with a soaking tub and separate shower on the first floor) and a first floor laundry room. You'll love spending time enjoying the peaceful, private, wooded backyard from the screened-in porch while you sip your morning coffee or unwind at the end of the day. The eat-in kitchen has all updated appliances and looks out to the great room/dining room combo with a gas log fireplace for cozy evenings and off of the great room is a gorgeous sun-room. The upstairs has an additional bedroom, a bonus room (perfect for an office), a loft overlooking the great room, and another full bathroom. The basement includes a Media/Theater room, a craft room, a half-bathroom, an additional bedroom, a separate storage area, and French doors that walk-out to a private patio. This condo is in the perfect location, conveniently located near tons of shops and restaurants. Call to schedule your showing today!
Last Agent to Sell the Property
Howard Hanna Brokerage Email: karakirkbride@howardhanna.com 330-323-1994 License #2010002316 Listed on: 06/05/2024

Property Details
Home Type
- Condominium
Est. Annual Taxes
- $3,541
Year Built
- Built in 1998
HOA Fees
- $415 Monthly HOA Fees
Parking
- 2 Car Attached Garage
- Garage Door Opener
Home Design
- Traditional Architecture
- Brick Exterior Construction
- Fiberglass Roof
- Asphalt Roof
- Vinyl Siding
Interior Spaces
- 2-Story Property
- Gas Log Fireplace
- Entrance Foyer
- Storage
- Views of Trees
- Finished Basement
- Basement Fills Entire Space Under The House
- Home Security System
Kitchen
- Eat-In Kitchen
- Range
- Microwave
- Dishwasher
- Disposal
Bedrooms and Bathrooms
- 3 Bedrooms | 1 Main Level Bedroom
- 4 Bathrooms
- Soaking Tub
Laundry
- Laundry in unit
- Dryer
- Washer
Outdoor Features
- Enclosed patio or porch
Utilities
- Forced Air Heating and Cooling System
- Heating System Uses Gas
Listing and Financial Details
- Assessor Parcel Number 01702264
Community Details
Overview
- Association fees include management, common area maintenance, insurance, ground maintenance, maintenance structure, reserve fund, sewer, snow removal, trash
- Villas Of London Square Association
- Villas At London Square Condo Subdivision
Pet Policy
- Pets Allowed
Security
- Fire and Smoke Detector
Ownership History
Purchase Details
Home Financials for this Owner
Home Financials are based on the most recent Mortgage that was taken out on this home.Purchase Details
Home Financials for this Owner
Home Financials are based on the most recent Mortgage that was taken out on this home.Purchase Details
Home Financials for this Owner
Home Financials are based on the most recent Mortgage that was taken out on this home.Purchase Details
Home Financials for this Owner
Home Financials are based on the most recent Mortgage that was taken out on this home.Purchase Details
Home Financials for this Owner
Home Financials are based on the most recent Mortgage that was taken out on this home.Purchase Details
Home Financials for this Owner
Home Financials are based on the most recent Mortgage that was taken out on this home.Purchase Details
Home Financials for this Owner
Home Financials are based on the most recent Mortgage that was taken out on this home.Similar Homes in Canton, OH
Home Values in the Area
Average Home Value in this Area
Purchase History
| Date | Type | Sale Price | Title Company |
|---|---|---|---|
| Warranty Deed | $315,000 | None Listed On Document | |
| Survivorship Deed | $170,000 | None Available | |
| Survivorship Deed | -- | Attorney | |
| Survivorship Deed | $138,000 | Attorney | |
| Warranty Deed | $185,000 | Cornerstone Real Estate Titl | |
| Warranty Deed | -- | Cornerstone Real Estate Titl | |
| Deed | $179,300 | -- |
Mortgage History
| Date | Status | Loan Amount | Loan Type |
|---|---|---|---|
| Open | $252,000 | New Conventional | |
| Previous Owner | $71,000 | New Conventional | |
| Previous Owner | $71,000 | Credit Line Revolving | |
| Previous Owner | $120,000 | Purchase Money Mortgage | |
| Previous Owner | $175,000 | Purchase Money Mortgage | |
| Previous Owner | $25,300 | Credit Line Revolving | |
| Previous Owner | $10,000 | Credit Line Revolving | |
| Previous Owner | $129,300 | New Conventional |
Property History
| Date | Event | Price | Change | Sq Ft Price |
|---|---|---|---|---|
| 08/12/2024 08/12/24 | Sold | $295,000 | -1.6% | $119 / Sq Ft |
| 07/17/2024 07/17/24 | Pending | -- | -- | -- |
| 07/01/2024 07/01/24 | Price Changed | $299,900 | -1.7% | $121 / Sq Ft |
| 06/05/2024 06/05/24 | For Sale | $305,000 | -3.2% | $123 / Sq Ft |
| 02/23/2024 02/23/24 | Sold | $315,000 | -1.6% | $127 / Sq Ft |
| 01/25/2024 01/25/24 | Pending | -- | -- | -- |
| 11/09/2023 11/09/23 | For Sale | $320,000 | +88.2% | $129 / Sq Ft |
| 08/08/2013 08/08/13 | Sold | $170,000 | -2.9% | $77 / Sq Ft |
| 06/28/2013 06/28/13 | Pending | -- | -- | -- |
| 06/27/2013 06/27/13 | For Sale | $175,000 | -- | $80 / Sq Ft |
Tax History Compared to Growth
Tax History
| Year | Tax Paid | Tax Assessment Tax Assessment Total Assessment is a certain percentage of the fair market value that is determined by local assessors to be the total taxable value of land and additions on the property. | Land | Improvement |
|---|---|---|---|---|
| 2024 | -- | $102,800 | $17,850 | $84,950 |
| 2023 | $3,541 | $74,000 | $14,460 | $59,540 |
| 2022 | $3,047 | $74,000 | $14,460 | $59,540 |
| 2021 | $3,060 | $74,000 | $14,460 | $59,540 |
| 2020 | $3,125 | $67,490 | $12,360 | $55,130 |
| 2019 | $2,992 | $67,490 | $12,360 | $55,130 |
| 2018 | $2,954 | $67,490 | $12,360 | $55,130 |
| 2017 | $2,765 | $60,350 | $11,060 | $49,290 |
| 2016 | $2,774 | $60,350 | $11,060 | $49,290 |
| 2015 | $2,784 | $60,350 | $11,060 | $49,290 |
| 2014 | $448 | $52,570 | $12,110 | $40,460 |
| 2013 | $1,441 | $52,570 | $12,110 | $40,460 |
Agents Affiliated with this Home
-

Seller's Agent in 2024
Kara Kirkbride
Howard Hanna
(330) 323-1994
16 in this area
324 Total Sales
-
K
Seller's Agent in 2024
Kimberly Lazor
Keller Williams Legacy Group Realty
1 in this area
6 Total Sales
-

Buyer's Agent in 2024
Nicole Ward
Real of Ohio
(330) 807-1303
3 in this area
248 Total Sales
-

Seller's Agent in 2013
Marcy Klee
Keller Williams Legacy Group Realty
(330) 491-4600
14 in this area
382 Total Sales
Map
Source: MLS Now (Howard Hanna)
MLS Number: 5043889
APN: 01702264
- 4748 Preserve Dr NW
- 4758 Preserve Dr NW
- 4533 Saint James Cir NW
- 4376 22nd St NW
- 4579 Morgate Cir NW
- 2887 Charing Cross Rd NW
- 2889 Charing Cross Rd NW
- 4835 Drumcliff Dr NW
- 4211 21st St NW
- 1822 Woodlawn Ave NW
- 3933 21st St NW
- 2450 Larchmoor Pkwy NW
- 2622 Glenmont Rd NW
- 3751 Bellwood Dr NW
- 1635 Whipple Ave NW
- 0 Dunkeith Dr NW Unit 5083845
- 3815 Fulton Dr NW
- 3600 Enfield Ave NW
- VL Woodlawn Ave NW
- 0 Birkdale St NW Unit 5122150

