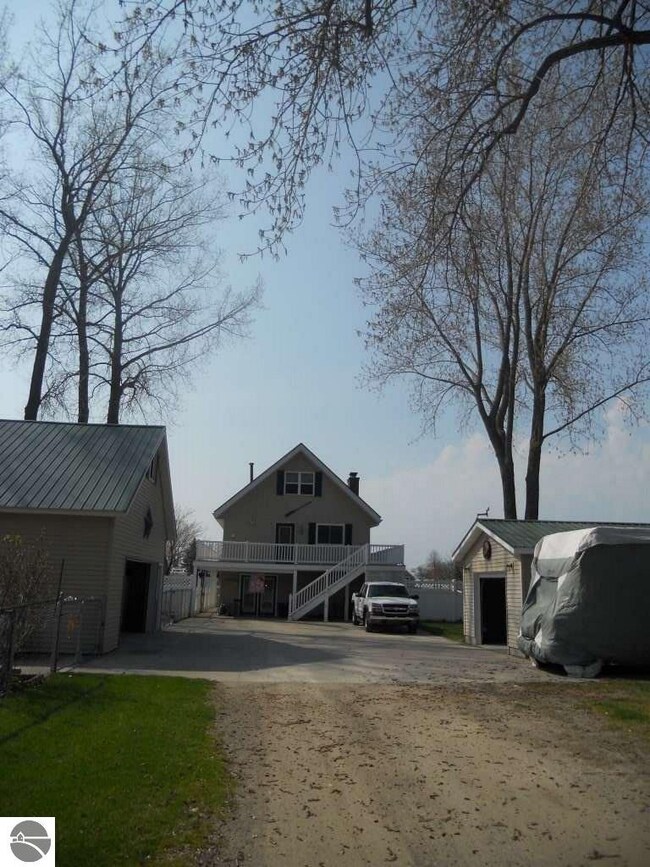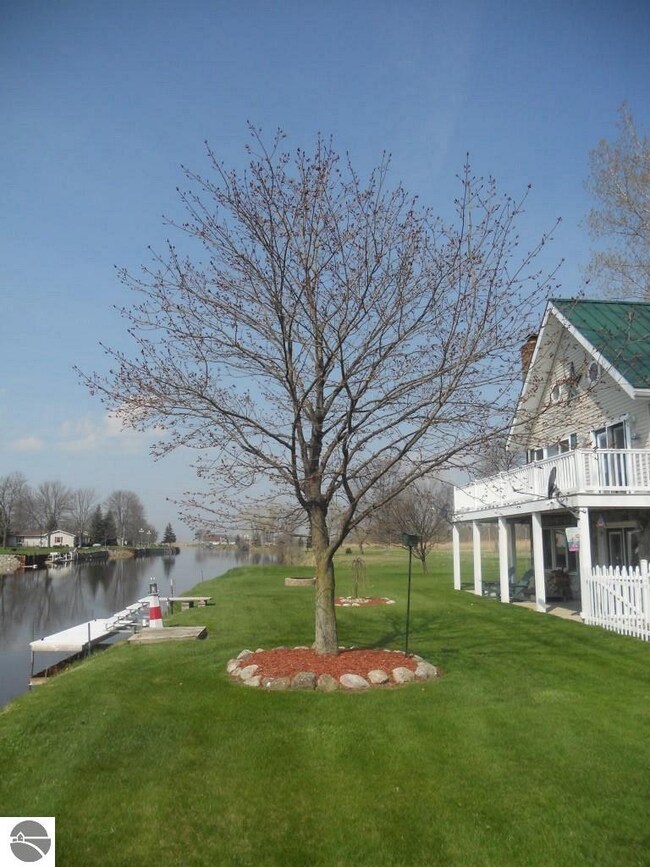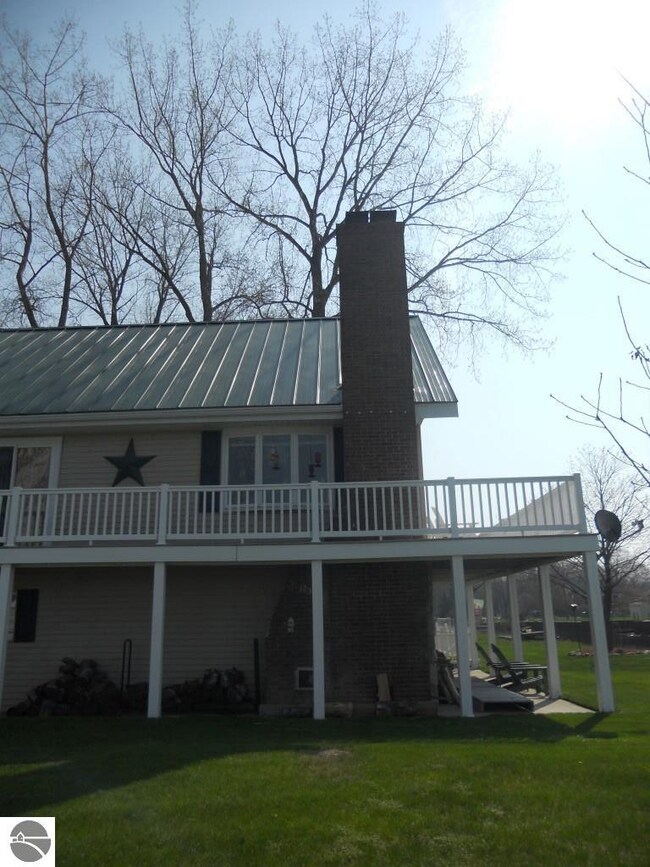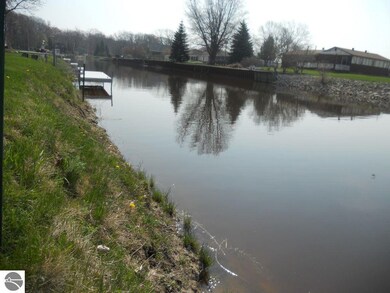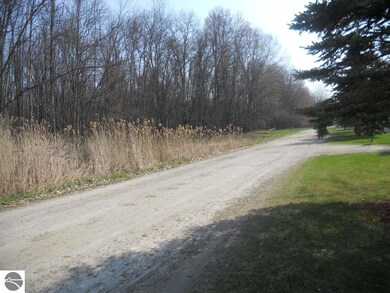
2414 E Lola Ln Au Gres, MI 48703
Highlights
- Private Waterfront
- Private Dock
- Countryside Views
- Deeded Waterfront Access Rights
- Second Garage
- Deck
About This Home
As of October 2020After hearing-for your 100th time- "it's move in ready", an eye-roll and shrug of your shoulders become a natural reaction. NOT WITH THIS HIDDEN WATERFRONT OASIS! All Updated, 2 - 3 bedroom, (3rd room being the Spacious 3rd story loft, with 2 closets) 2 full bathroom oasis tucked away on the breathtaking Au Gres canal, Coming with 107 feet of PRIVATE WATER FRONTAGE! Admiring the properties natural beauty is not hard, as the serene, peaceful garden on the properties East takes you away. Weather you want to let Lake Huron and its waves drift you out, or you're pushing your way through with your fishing pole, the last worry this homes new owners will face is spending their summers repairing it, and replaced with a whole lot of enjoying it! From the stainless steel appliances in the stunning open concept kitchen-always looking up at the enormous vaulted ceilings, to the metal roofs on All 3 buildings, up to the custom built, 360 degree wrap-around porch. Finally, a truly unforgettable bonus, built in along-side the homes beautiful wood burning fireplace, an optional electric fireplace sits mounted side by side, for the simple, no mess fire, and its set in stones from Michigan's own CHARITY ISLAND! Everything in this hallmark-worthy masterpiece has been renovated/replaced. With nearly 1800 square feet, and more than enough entertaining space both up and downstairs for all ages, the largest dock on the canal, more frontage than any other on the canal, this truly once-in-a-lifetime, one of a kind dream-home. Call the office today to set up a showing, this house is going to get away faster than fish downstream!!
Last Agent to Sell the Property
TRAVIS SCOTT
WILTSE REALTY Listed on: 05/06/2015
Home Details
Home Type
- Single Family
Est. Annual Taxes
- $2,649
Year Built
- Built in 1977
Lot Details
- 0.63 Acre Lot
- Lot Dimensions are 254 x 107
- Private Waterfront
- 107 Feet of Waterfront
- Home fronts a canal
- Dirt Road
- Landscaped
- The community has rules related to zoning restrictions
Home Design
- Bungalow
- Slab Foundation
- Poured Concrete
- Frame Construction
- Metal Roof
- Stone Siding
- Vinyl Siding
Interior Spaces
- 1,792 Sq Ft Home
- 2-Story Property
- Vaulted Ceiling
- Electric Fireplace
- Gas Fireplace
- Loft
- Countryside Views
Kitchen
- Breakfast Area or Nook
- Oven or Range
- Cooktop
- Recirculated Exhaust Fan
- Microwave
- Dishwasher
Bedrooms and Bathrooms
- 3 Bedrooms
- 2 Full Bathrooms
- Jetted Tub in Primary Bathroom
Laundry
- Dryer
- Washer
Parking
- 2 Car Attached Garage
- Second Garage
- Garage Door Opener
- Drive Under Main Level
Outdoor Features
- Deeded Waterfront Access Rights
- No Wake Zone
- Private Dock
- Balcony
- Deck
- Patio
Schools
- Augres-Sims Elementary School
- Augres-Sims Middle/High School
Utilities
- Forced Air Heating and Cooling System
- Well
- Satellite Dish
- Cable TV Available
Ownership History
Purchase Details
Home Financials for this Owner
Home Financials are based on the most recent Mortgage that was taken out on this home.Similar Homes in Au Gres, MI
Home Values in the Area
Average Home Value in this Area
Purchase History
| Date | Type | Sale Price | Title Company |
|---|---|---|---|
| Warranty Deed | -- | -- |
Mortgage History
| Date | Status | Loan Amount | Loan Type |
|---|---|---|---|
| Open | $113,900 | No Value Available |
Property History
| Date | Event | Price | Change | Sq Ft Price |
|---|---|---|---|---|
| 07/21/2025 07/21/25 | Price Changed | $499,900 | +16.3% | $279 / Sq Ft |
| 06/11/2025 06/11/25 | Price Changed | $429,900 | -3.4% | $240 / Sq Ft |
| 02/03/2025 02/03/25 | For Sale | $444,900 | +121.3% | $248 / Sq Ft |
| 10/06/2020 10/06/20 | Sold | $201,000 | -2.9% | $102 / Sq Ft |
| 09/09/2020 09/09/20 | For Sale | $207,000 | +57.4% | $105 / Sq Ft |
| 06/28/2015 06/28/15 | Sold | $131,500 | -4.6% | $73 / Sq Ft |
| 06/01/2015 06/01/15 | Pending | -- | -- | -- |
| 05/06/2015 05/06/15 | For Sale | $137,900 | -- | $77 / Sq Ft |
Tax History Compared to Growth
Tax History
| Year | Tax Paid | Tax Assessment Tax Assessment Total Assessment is a certain percentage of the fair market value that is determined by local assessors to be the total taxable value of land and additions on the property. | Land | Improvement |
|---|---|---|---|---|
| 2025 | $2,649 | $115,500 | $0 | $0 |
| 2024 | $869 | $101,100 | $0 | $0 |
| 2023 | $829 | $91,900 | $0 | $0 |
| 2022 | $3,576 | $78,000 | $0 | $0 |
| 2021 | $3,476 | $67,700 | $0 | $0 |
| 2020 | $2,708 | $62,500 | $0 | $0 |
| 2019 | $2,616 | $56,000 | $0 | $0 |
| 2018 | $2,578 | $53,100 | $0 | $0 |
| 2017 | $0 | $49,600 | $0 | $0 |
| 2016 | $2,702 | $53,800 | $0 | $0 |
| 2015 | $482 | $55,700 | $0 | $0 |
| 2014 | $482 | $42,200 | $0 | $0 |
| 2013 | $1,204 | $42,200 | $0 | $0 |
Agents Affiliated with this Home
-

Seller's Agent in 2025
John Stanley
ARENAC REALTY CO., PETE STANLEY & ASSOCIATES
(989) 820-7566
287 Total Sales
-
E
Seller's Agent in 2020
EUGENE MINARD
ARENAC REALTY CO., PETE STANLEY & ASSOCIATES
-
K
Buyer's Agent in 2020
Karen Wiltse
WILTSE REALTY
(989) 254-7371
94 Total Sales
-
T
Seller's Agent in 2015
TRAVIS SCOTT
WILTSE REALTY
Map
Source: Northern Great Lakes REALTORS® MLS
MLS Number: 1799324
APN: 003-0-035-400-006-14
- N/A Lola Ln
- 2580 E Lola Ln
- 2255 E Bay Ridge Dr
- 2800 E Booth Rd
- 2228 E Gordon Rd
- 2740 E Booth Rd
- 2540 S Dreyer Rd
- 3266 S Point Ln
- 1758 E Manor Rd
- 3129 E Midshipman Dr
- 3067 E Midshipman Dr
- N/A Midshipman Dr
- 1840 S Riverside Dr
- 1780 S Riverside Dr
- 1810 Riverside Dr
- N/A Court St
- N/A S Swenson Rd
- VL W Ashdale St
- 831 S Main St
- 831 S Main St (Unit 166) St Unit 166

