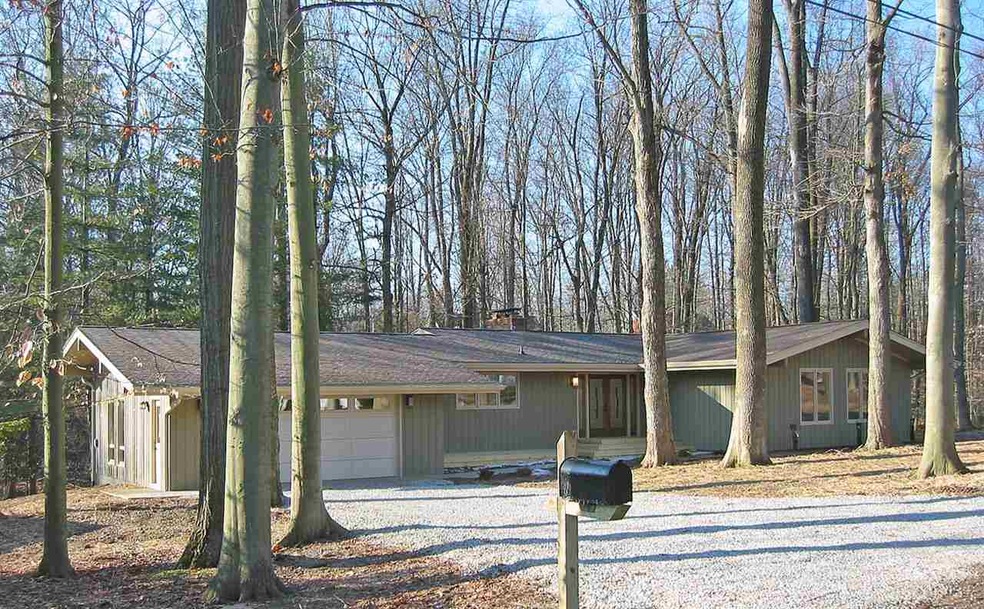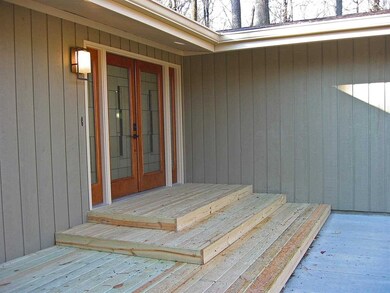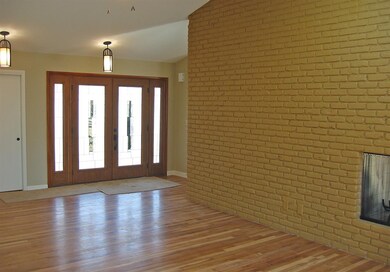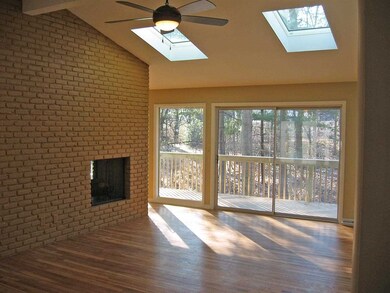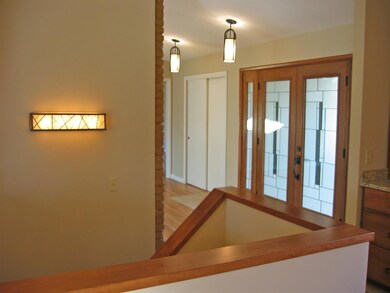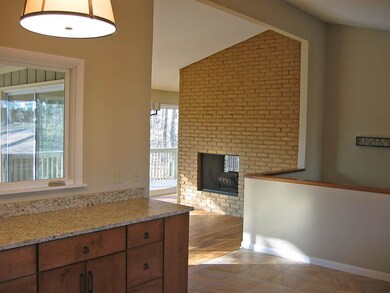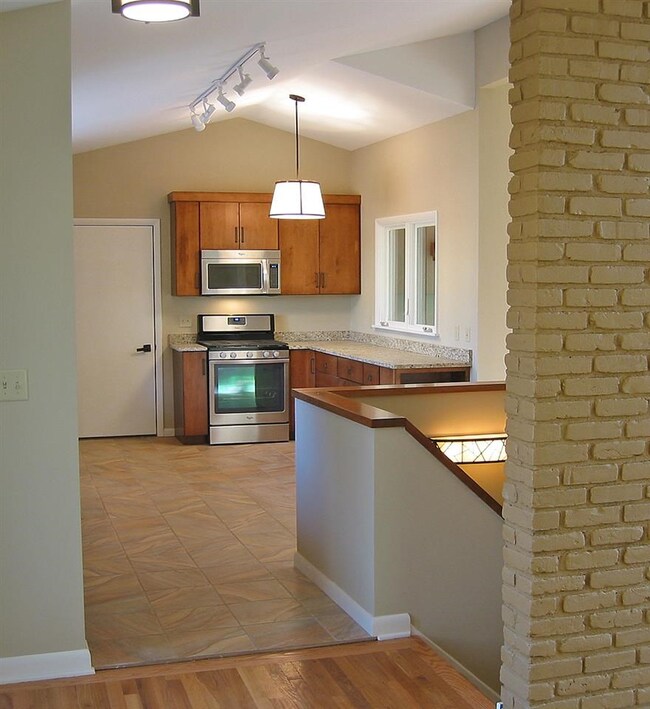2414 E Maxwell Ln Bloomington, IN 47401
Covenanter NeighborhoodEstimated Value: $630,000 - $774,000
Highlights
- Primary Bedroom Suite
- Open Floorplan
- Dining Room with Fireplace
- Binford Elementary School Rated A
- Heavily Wooded Lot
- Vaulted Ceiling
About This Home
As of May 2014Stunning mid century modern home in one of Bloomington's most desirable locations has been beautifully renovated by Shelterwood. Located just blocks from campus yet situated on a dead end street, this home offers both convenience and privacy. The over-sized entry opens onto a large living room separated from the dining area by a two sided fireplace. The large kitchen is open to the dining area and features maple cabinets, granite counter tops and high end stainless appliances. Some truly special features are a view of the woods from the master and living areas, vaulted ceilings in the living and dining room and original hardwood floors. A master suite and 2 additional bedrooms with a hall bath complete the main level. The walk out lower level features views of the woods, family room with wood burning fireplace, an additional bedroom and bath, laundry, and a large office. A path to Rogers Binford is just a few feet away. Inspection and re-inspection are available.
Home Details
Home Type
- Single Family
Est. Annual Taxes
- $3,342
Year Built
- Built in 1965
Lot Details
- 0.6 Acre Lot
- Backs to Open Ground
- Cul-De-Sac
- Sloped Lot
- Heavily Wooded Lot
Parking
- 2 Car Garage
Home Design
- Ranch Style House
- Shingle Roof
- Wood Siding
Interior Spaces
- Open Floorplan
- Vaulted Ceiling
- Skylights
- Wood Burning Fireplace
- Double Pane Windows
- Living Room with Fireplace
- Dining Room with Fireplace
- 2 Fireplaces
- Wood Flooring
- Solid Surface Countertops
Bedrooms and Bathrooms
- 4 Bedrooms
- Primary Bedroom Suite
- Walk-In Closet
- Bathtub with Shower
- Separate Shower
Finished Basement
- Walk-Out Basement
- Block Basement Construction
- 1 Bathroom in Basement
- 1 Bedroom in Basement
- Crawl Space
Utilities
- Forced Air Heating and Cooling System
- Heating System Uses Gas
Additional Features
- Energy-Efficient Appliances
- Suburban Location
Listing and Financial Details
- Assessor Parcel Number 53-08-03-100-030.000-009
Ownership History
Purchase Details
Home Financials for this Owner
Home Financials are based on the most recent Mortgage that was taken out on this home.Purchase Details
Home Financials for this Owner
Home Financials are based on the most recent Mortgage that was taken out on this home.Home Values in the Area
Average Home Value in this Area
Purchase History
| Date | Buyer | Sale Price | Title Company |
|---|---|---|---|
| White Michael J | -- | None Available | |
| Shelterwood Llc | -- | None Available |
Mortgage History
| Date | Status | Borrower | Loan Amount |
|---|---|---|---|
| Previous Owner | Shelterwood Llc | $250,000 |
Property History
| Date | Event | Price | Change | Sq Ft Price |
|---|---|---|---|---|
| 05/02/2014 05/02/14 | Sold | $515,000 | -2.7% | $174 / Sq Ft |
| 03/24/2014 03/24/14 | Pending | -- | -- | -- |
| 02/04/2014 02/04/14 | For Sale | $529,500 | -- | $179 / Sq Ft |
Tax History Compared to Growth
Tax History
| Year | Tax Paid | Tax Assessment Tax Assessment Total Assessment is a certain percentage of the fair market value that is determined by local assessors to be the total taxable value of land and additions on the property. | Land | Improvement |
|---|---|---|---|---|
| 2024 | $7,619 | $662,400 | $245,000 | $417,400 |
| 2023 | $7,542 | $657,900 | $245,000 | $412,900 |
| 2022 | $7,742 | $695,100 | $213,000 | $482,100 |
| 2021 | $6,177 | $585,900 | $200,200 | $385,700 |
| 2020 | $5,972 | $564,700 | $191,700 | $373,000 |
| 2019 | $6,441 | $606,600 | $149,100 | $457,500 |
| 2018 | $6,183 | $580,900 | $127,800 | $453,100 |
| 2017 | $6,177 | $578,800 | $127,800 | $451,000 |
| 2016 | $5,815 | $544,400 | $127,800 | $416,600 |
| 2014 | $5,393 | $503,900 | $119,300 | $384,600 |
Map
Source: Indiana Regional MLS
MLS Number: 201402552
APN: 53-08-03-100-030.000-009
- 2405 E Rechter Rd
- 1008 S Greenwood Ave
- 1227 S Pickwick Point
- 1901 E Maxwell Ln
- 815 S Rose Ave
- 2602 E Covenanter Dr
- 2638 E Windermere Woods Dr
- 2648 E Windermere Woods Dr
- 2017 E 2nd St
- 905 S Eastside Dr
- 2656 E Windermere Woods Dr
- 2604 E 2nd Unit C St
- 2641 E Windermere Woods Dr
- 2606 E 2nd St Unit D
- 2606 E 2nd St Unit E
- 609 S Rose Ave
- 4205 S Red Pine Dr
- 1200 S Longwood Dr
- 421 S Clifton Ave
- 1404 S Sare Rd
- 2400 E Maxwell Ln
- 2402 E Maxwell Ln
- 2420 E Maxwell Ln
- 2226 E Maxwell Ln
- 2301 E Woodstock Place
- 2303 E Woodstock Place
- 2422 E Maxwell Ln
- 2411 E Maxwell Ln
- 2229 E Woodstock Place
- 2401 E Maxwell Ln
- 2421 E Maxwell Ln
- 2319 E Woodstock Place
- E Maxwell Ln
- 2215 E Woodstock Place
- 2221 E Maxwell Ln
- 2424 E Maxwell Ln
- 2325 E Woodstock Place
- 2207 E Maxwell Ln
- 2211 E Woodstock Place
- 2206 E Maxwell Ln
