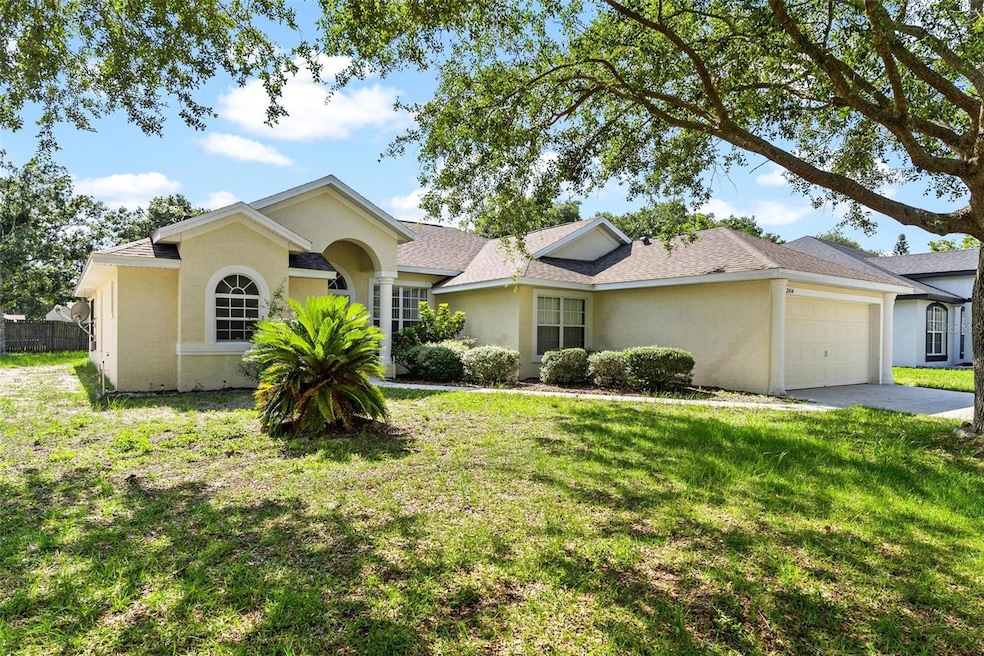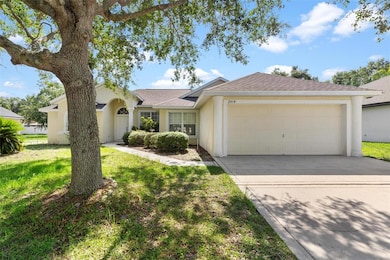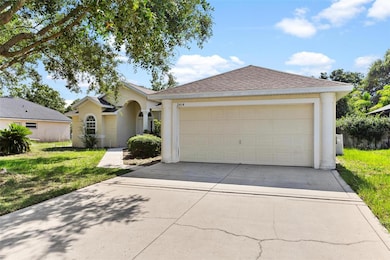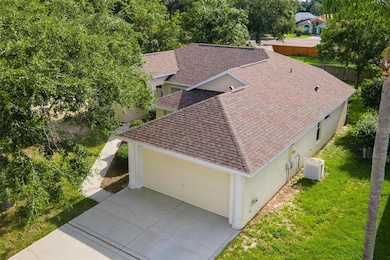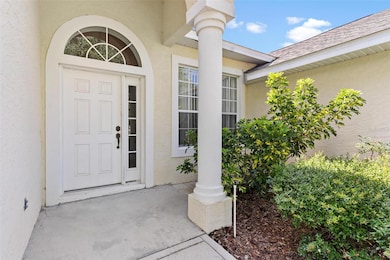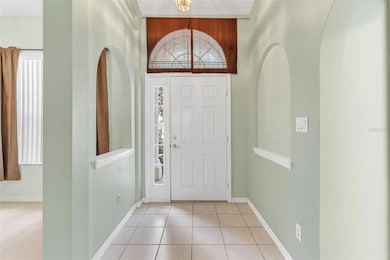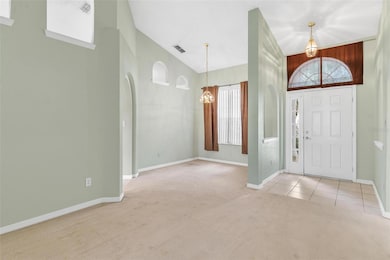2414 E Moonlight Ln Eustis, FL 32726
Estimated payment $2,300/month
Highlights
- Cathedral Ceiling
- Main Floor Primary Bedroom
- Mature Landscaping
- Traditional Architecture
- Attic
- Formal Dining Room
About This Home
Great Location Between Eustis & Mount Dora! You’ll love the convenience of this custom-built home, located just minutes from both Eustis and Mount Dora, where there’s plenty of shopping, dining, and entertainment to enjoy. This home features new roof in 2023, hot water heater 2024, vaulted ceilings and a bright, open layout. The kitchen offers plenty of cabinet space, a glass cooktop, closet pantry, and a breakfast bar that opens to the family room. Sliding doors lead to a large 30x11 screened-in porch—great for relaxing or entertaining. The formal living and dining rooms are located off the tiled foyer, perfect for hosting. The spacious master suite includes sliding doors to the porch, two walk-in closets, and a private bathroom with double sinks, a garden tub, and a walk-in shower. There are three guest bedrooms and a second full bathroom with a tub/shower combo. You'll also find an inside laundry room, a 2-car garage with electric opener, and a nicely shaded yard with a sprinkler system.
Listing Agent
ERA GRIZZARD REAL ESTATE Brokerage Phone: 352-787-6966 License #512601 Listed on: 07/16/2025

Home Details
Home Type
- Single Family
Est. Annual Taxes
- $5,861
Year Built
- Built in 2003
Lot Details
- 10,256 Sq Ft Lot
- Lot Dimensions are 79x131x79x129
- East Facing Home
- Mature Landscaping
- Irrigation Equipment
- Property is zoned SR
HOA Fees
- $35 Monthly HOA Fees
Parking
- 2 Car Attached Garage
Home Design
- Traditional Architecture
- Slab Foundation
- Shingle Roof
- Block Exterior
- Stucco
Interior Spaces
- 1,799 Sq Ft Home
- Cathedral Ceiling
- Ceiling Fan
- Window Treatments
- Sliding Doors
- Family Room Off Kitchen
- Formal Dining Room
- Inside Utility
- Attic
Kitchen
- Range
- Dishwasher
Flooring
- Carpet
- Concrete
- Ceramic Tile
Bedrooms and Bathrooms
- 4 Bedrooms
- Primary Bedroom on Main
- Walk-In Closet
- 2 Full Bathrooms
- Soaking Tub
- Bathtub With Separate Shower Stall
- Garden Bath
Laundry
- Laundry Room
- Washer and Electric Dryer Hookup
Outdoor Features
- Screened Patio
- Rear Porch
Utilities
- Central Heating and Cooling System
- Electric Water Heater
- High Speed Internet
- Phone Available
- Cable TV Available
Community Details
- Parent Management Company Association, Phone Number (352) 798-7270
- Eustis 44 Gables Ph 04 Lt 401 Subdivision
Listing and Financial Details
- Visit Down Payment Resource Website
- Tax Lot 412
- Assessor Parcel Number 19-19-27-0022-000-41200
Map
Home Values in the Area
Average Home Value in this Area
Tax History
| Year | Tax Paid | Tax Assessment Tax Assessment Total Assessment is a certain percentage of the fair market value that is determined by local assessors to be the total taxable value of land and additions on the property. | Land | Improvement |
|---|---|---|---|---|
| 2026 | $5,861 | $308,801 | $84,000 | $224,801 |
| 2025 | $5,423 | $322,426 | $84,000 | $238,426 |
| 2024 | $5,423 | $322,426 | $84,000 | $238,426 |
| 2023 | $5,423 | $314,902 | $84,000 | $230,902 |
| 2022 | $4,805 | $250,415 | $52,500 | $197,915 |
| 2021 | $4,223 | $207,792 | $0 | $0 |
| 2020 | $4,137 | $193,792 | $0 | $0 |
| 2019 | $3,876 | $178,998 | $0 | $0 |
| 2018 | $3,478 | $162,703 | $0 | $0 |
| 2017 | $3,221 | $150,196 | $0 | $0 |
| 2016 | $1,542 | $113,042 | $0 | $0 |
| 2015 | $1,566 | $112,257 | $0 | $0 |
| 2014 | $1,556 | $111,367 | $0 | $0 |
Property History
| Date | Event | Price | List to Sale | Price per Sq Ft |
|---|---|---|---|---|
| 01/05/2026 01/05/26 | Pending | -- | -- | -- |
| 12/24/2025 12/24/25 | Price Changed | $339,900 | -2.9% | $189 / Sq Ft |
| 11/19/2025 11/19/25 | Price Changed | $349,900 | -0.9% | $194 / Sq Ft |
| 08/08/2025 08/08/25 | Price Changed | $353,000 | -1.4% | $196 / Sq Ft |
| 07/16/2025 07/16/25 | For Sale | $358,000 | -- | $199 / Sq Ft |
Purchase History
| Date | Type | Sale Price | Title Company |
|---|---|---|---|
| Warranty Deed | $145,100 | -- |
Mortgage History
| Date | Status | Loan Amount | Loan Type |
|---|---|---|---|
| Open | $145,005 | No Value Available |
Source: Stellar MLS
MLS Number: G5099605
APN: 19-19-27-0022-000-41200
- 2710 Autumn Ln
- 3203 Victoria Ln
- 2722 Maywood St
- 2850 Tremont Dr
- 2993 W Beaumont Ln
- 1016 Juliette Blvd
- 19305 Lochside Ln
- 102 Vista Ave
- 93 Hillside Dr
- Tybee Plan at Lochside - 50' Lot
- Rockport Plan at Lochside - 50' Lot
- Carlsbad Plan at Lochside - 50' Lot
- 19337 Lochside Ln
- Nantucket Plan at Lochside - 70' Lot
- Longboat Plan at Lochside - 50' Lot
- Sunset Plan at Lochside - 70' Lot
- Bradley Plan at Lochside - 70' Lot
- Bimini Plan at Lochside - 70' Lot
- Waikiki Plan at Lochside - 70' Lot
- Monterey Plan at Lochside - 50' Lot
