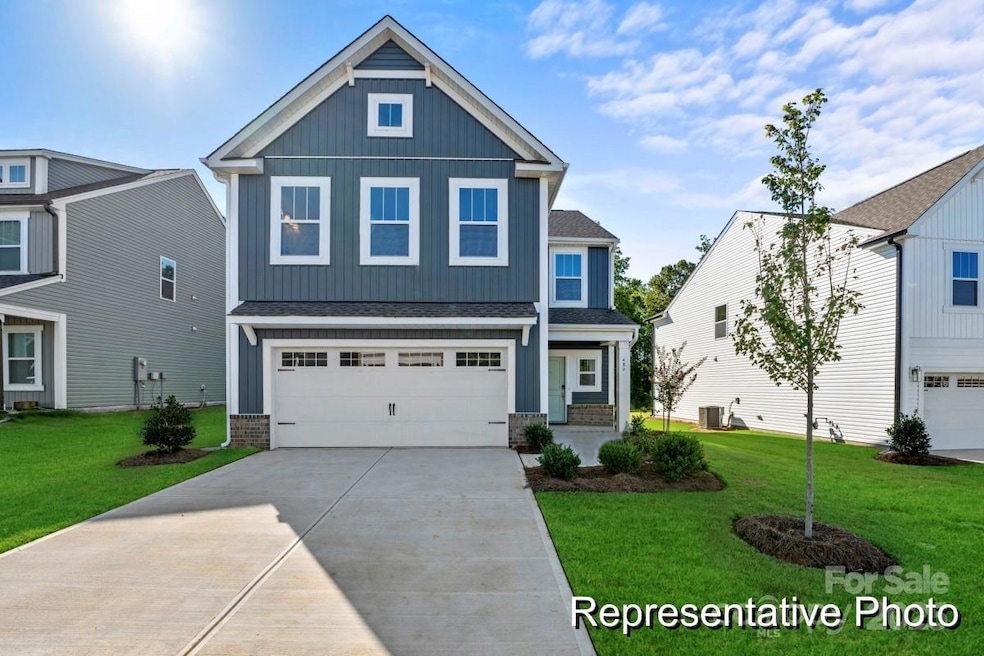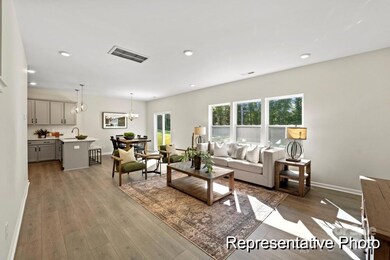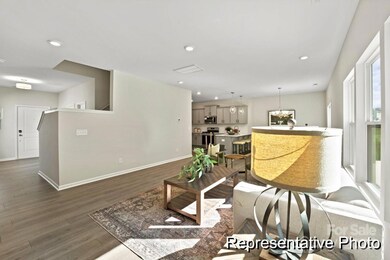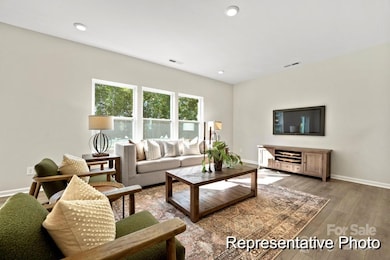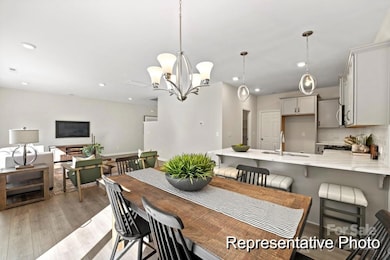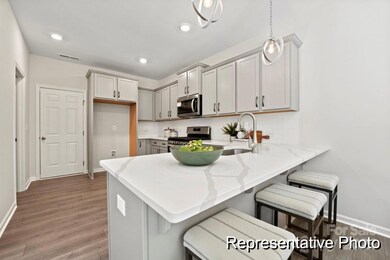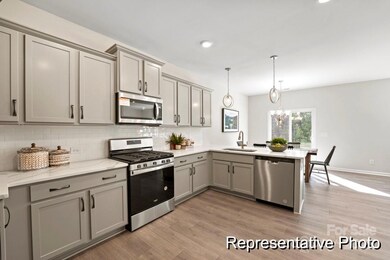2414 Morgan Hills Dr Unit 296p Albemarle, NC 28001
Estimated payment $2,053/month
Highlights
- New Construction
- Covered Patio or Porch
- 2 Car Attached Garage
- Open Floorplan
- Walk-In Pantry
- Walk-In Closet
About This Home
Quick Move-In Opportunity in Morgan Hills – Albemarle, NC! This newly built semi-custom 3BR/2.5BA home offers upgraded features and a modern open floor plan designed for comfort and functionality. The spacious main level includes a bright great room and a stylish kitchen with quartz countertops, tile backsplash, and upgraded cabinetry. Upstairs, enjoy a large loft, convenient laundry room, and generously sized bedrooms. The luxurious primary suite boasts a tiled walk-in shower and a spacious walk-in closet. Located in the sought-after Morgan Hills community, residents enjoy scenic surroundings, nearby parks, and easy access to shopping, dining, and downtown Albemarle. With its blend of quality construction and thoughtful design, this quick move-in home is the perfect fit for modern living in a growing area!
Listing Agent
TLS Realty LLC Brokerage Email: kwilson@tlsrealtyllc.com Listed on: 09/22/2025
Home Details
Home Type
- Single Family
Year Built
- Built in 2025 | New Construction
HOA Fees
- $50 Monthly HOA Fees
Parking
- 2 Car Attached Garage
- Garage Door Opener
- Driveway
Home Design
- Slab Foundation
- Vinyl Siding
- Stone Veneer
Interior Spaces
- 2-Story Property
- Open Floorplan
- Insulated Doors
- Carbon Monoxide Detectors
Kitchen
- Walk-In Pantry
- Electric Range
- Microwave
- Plumbed For Ice Maker
- Dishwasher
- Disposal
Flooring
- Carpet
- Laminate
- Tile
- Vinyl
Bedrooms and Bathrooms
- 4 Bedrooms
- Walk-In Closet
Laundry
- Laundry Room
- Laundry on upper level
- Washer and Electric Dryer Hookup
Outdoor Features
- Covered Patio or Porch
Schools
- Aquadale Elementary School
- South Stanly Middle School
- South Stanly High School
Utilities
- Central Air
- Heat Pump System
- Electric Water Heater
- Cable TV Available
Listing and Financial Details
- Assessor Parcel Number 143285
Community Details
Overview
- Braesael Management Association, Phone Number (704) 847-3507
- Built by True Homes
- Morgan Hills Subdivision, Shepherd 2041 Ec3 Io Floorplan
- Mandatory home owners association
Security
- Card or Code Access
Map
Home Values in the Area
Average Home Value in this Area
Property History
| Date | Event | Price | List to Sale | Price per Sq Ft |
|---|---|---|---|---|
| 11/02/2025 11/02/25 | Pending | -- | -- | -- |
| 10/24/2025 10/24/25 | Price Changed | $319,900 | -1.5% | $154 / Sq Ft |
| 09/29/2025 09/29/25 | Price Changed | $324,900 | -1.5% | $156 / Sq Ft |
| 09/22/2025 09/22/25 | For Sale | $329,900 | -- | $159 / Sq Ft |
Source: Canopy MLS (Canopy Realtor® Association)
MLS Number: 4305065
- 2416 Morgan Hills Dr Unit 297P
- 1019 Jeffery Dean Ct
- 1017 Jeffery Dean Ct Unit 21
- 2421 Morgan Hills Dr Unit 300p
- 2420 Morgan Hills Dr Unit 299p
- Alder Plan at Morgan Hills
- TA3000 Plan at Morgan Hills
- Canterbury Plan at Morgan Hills
- TA1600 Plan at Morgan Hills
- TA1800 Plan at Morgan Hills
- Declan Plan at Morgan Hills
- Abigale Plan at Morgan Hills
- Aria Plan at Morgan Hills
- Ryker Plan at Morgan Hills
- TA2300 Plan at Morgan Hills
- Shepherd Plan at Morgan Hills
- 1002 Lorrie Ln Unit 284p
- 1101 Lorrie Ln
- 1101 Lorrie Ln Unit 417
- 2412 Morgan Hills Dr Unit 295
