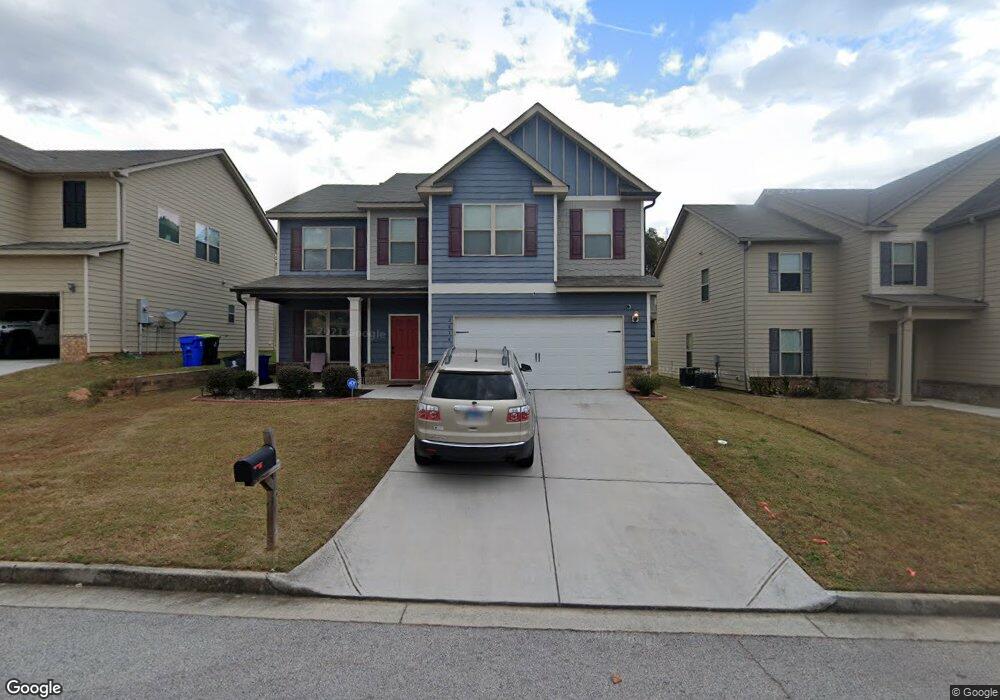2414 Quincy Loop Unit 161 Fairburn, GA 30213
Estimated Value: $341,000 - $372,000
4
Beds
3
Baths
2,637
Sq Ft
$134/Sq Ft
Est. Value
About This Home
This home is located at 2414 Quincy Loop Unit 161, Fairburn, GA 30213 and is currently estimated at $353,815, approximately $134 per square foot. 2414 Quincy Loop Unit 161 is a home located in Fulton County with nearby schools including Oakley Elementary School, Bear Creek Middle School, and Creekside High School.
Ownership History
Date
Name
Owned For
Owner Type
Purchase Details
Closed on
Oct 6, 2016
Bought by
Clophus Amber
Current Estimated Value
Home Financials for this Owner
Home Financials are based on the most recent Mortgage that was taken out on this home.
Original Mortgage
$176,100
Outstanding Balance
$141,088
Interest Rate
3.44%
Mortgage Type
New Conventional
Estimated Equity
$212,727
Create a Home Valuation Report for This Property
The Home Valuation Report is an in-depth analysis detailing your home's value as well as a comparison with similar homes in the area
Home Values in the Area
Average Home Value in this Area
Purchase History
| Date | Buyer | Sale Price | Title Company |
|---|---|---|---|
| Clophus Amber | $181,596 | -- |
Source: Public Records
Mortgage History
| Date | Status | Borrower | Loan Amount |
|---|---|---|---|
| Open | Clophus Amber | $176,100 |
Source: Public Records
Tax History Compared to Growth
Tax History
| Year | Tax Paid | Tax Assessment Tax Assessment Total Assessment is a certain percentage of the fair market value that is determined by local assessors to be the total taxable value of land and additions on the property. | Land | Improvement |
|---|---|---|---|---|
| 2025 | $1,652 | $138,320 | $32,320 | $106,000 |
| 2023 | $1,652 | $138,360 | $32,320 | $106,040 |
| 2022 | $833 | $116,640 | $24,200 | $92,440 |
| 2021 | $813 | $81,360 | $12,600 | $68,760 |
| 2020 | $814 | $81,040 | $8,080 | $72,960 |
| 2019 | $1,705 | $63,760 | $7,040 | $56,720 |
| 2018 | $1,180 | $62,240 | $6,880 | $55,360 |
| 2017 | $772 | $38,400 | $6,240 | $32,160 |
| 2016 | $49 | $1,690 | $1,690 | $0 |
| 2015 | $76 | $1,690 | $1,690 | $0 |
| 2014 | $52 | $1,690 | $1,690 | $0 |
Source: Public Records
Map
Nearby Homes
- 2518 Quincy Loop Unit 90
- 2518 Quincy Loop
- 330 Brannigan Ct
- 380 Brannigan Ct
- 4425 Belcamp Rd
- 4342 Calidge Dr
- 7884 Winkman Dr
- 7402 Gossamer St
- 1870 Highway 92 N
- 7344 Toccoa Cir
- 7362 Poppy Way
- 3823 Roses Trail
- 3815 Roses Trail Unit ROCK
- 7420 Toccoa Cir
- 4230 Vinca Way
- 4613 Irish Red Ct
- 7805 Rock Rose Ln
- 7295 Madison Cir
- 4645 Gordon St
- 245 Jewel Bluff
- 2416 Quincy Loop Unit 162
- 2416 Quincy Loop
- 2412 Quincy Loop Unit 160
- 2211 Jenny Dr Unit 148
- 2418 Quincy Loop Unit 163
- 2410 Quincy Loop Unit 159
- 2209 Jenny Dr Unit 147
- 2213 Jenny Dr Unit 149
- 2207 Jenny Dr Unit 146
- 2215 Jenny Dr Unit 150
- 2413 Quincy Loop Unit 47
- 2420 Quincy Loop Unit 164
- 2408 Quincy Loop
- 2408 Quincy Loop Unit 158
- 2408 Quincy Loop
- 2411 Quincy Loop Unit 48
- 2411 Quincy Loop
- 2415 Quincy Loop Unit 46
- 2409 Quincy Loop Unit 49
- 2217 Jenny Dr Unit 151
