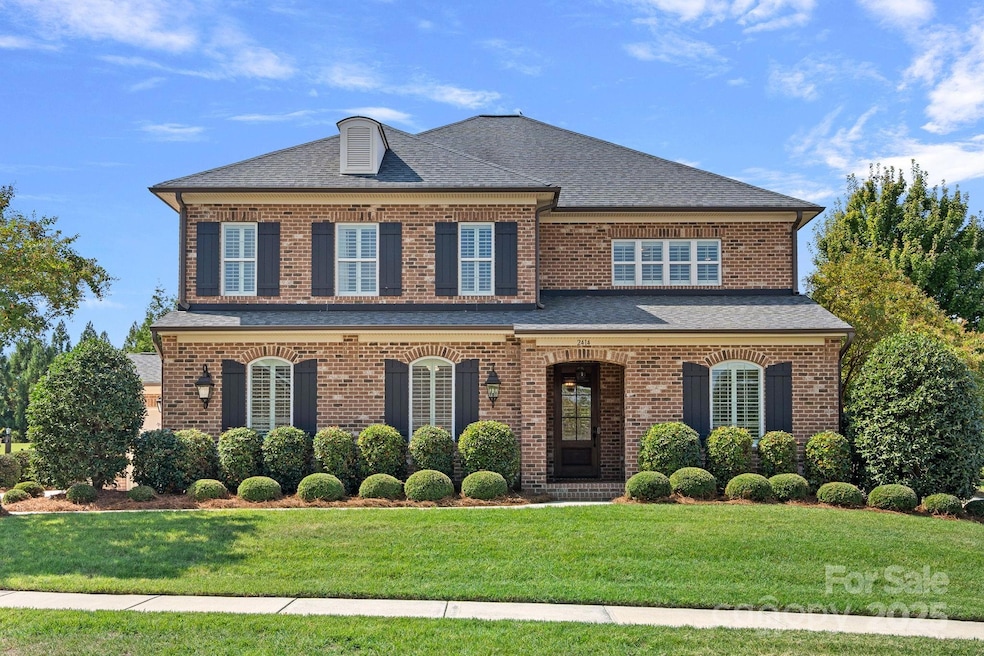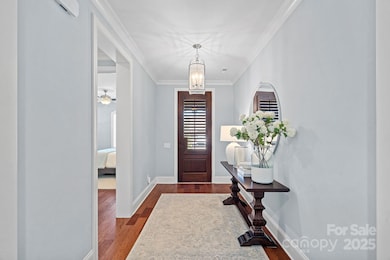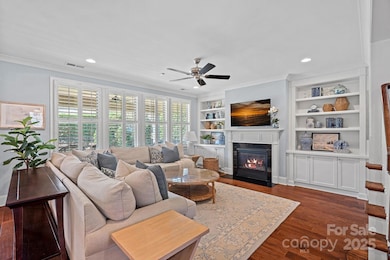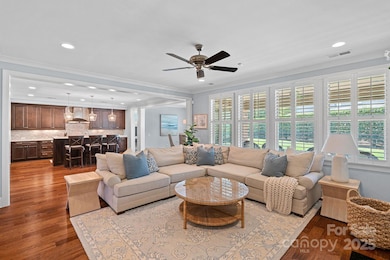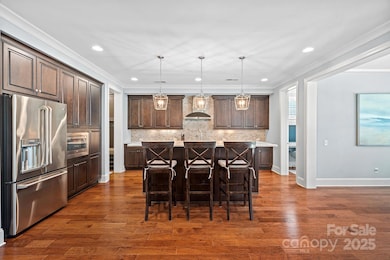2414 Riders Glen Ct Concord, NC 28027
Estimated payment $5,620/month
Highlights
- Fitness Center
- Open Floorplan
- Wood Flooring
- Cox Mill Elementary School Rated A
- Clubhouse
- Corner Lot
About This Home
Beautifully maintained Classica home in the desirable Christenbury Glen neighborhood. The open floor plan features a well-appointed kitchen with an oversized island, extended cabinetry, and a gas stove with an exhaust hood. It flows into a large dining area and the Great Room which is centered around a gas fireplace with built-in shelving. The main level also has a guest bedroom, a full bathroom, and an office. Gorgeous engineered hardwoods on the main level. Quartz countertops, neutral paint, and plantation shutters throughout the home. Upstairs, you’ll find a spacious primary bedroom suite with a large shower, two vanities, two closets, and a built-in makeup table. Two additional bedrooms each have their own sink and share a bathroom. Updates include water heater (May 2025), heat pump (2023), and one A/C unit (2024). Covered paver patio and a fenced, flat backyard. Top-rated Cabarrus County schools. Christenbury amenities include a clubhouse, outdoor pool, fitness center, playground, and tennis courts.
Listing Agent
Terra Vista Realty Brokerage Phone: 704-780-1448 License #267909 Listed on: 09/26/2025
Home Details
Home Type
- Single Family
Est. Annual Taxes
- $7,803
Year Built
- Built in 2014
Lot Details
- Back Yard Fenced
- Corner Lot
- Irrigation
- Property is zoned PUD
HOA Fees
- $85 Monthly HOA Fees
Parking
- 3 Car Attached Garage
- Garage Door Opener
Home Design
- Slab Foundation
- Four Sided Brick Exterior Elevation
- Stone Veneer
Interior Spaces
- 2-Story Property
- Open Floorplan
- Built-In Features
- Gas Log Fireplace
- Plantation Shutters
- Mud Room
- Entrance Foyer
- Great Room with Fireplace
- Home Security System
Kitchen
- Self-Cleaning Oven
- Gas Range
- Range Hood
- Microwave
- Dishwasher
- Kitchen Island
- Disposal
Flooring
- Wood
- Carpet
- Tile
Bedrooms and Bathrooms
- Walk-In Closet
- 3 Full Bathrooms
Laundry
- Laundry Room
- Laundry on upper level
- Washer and Dryer
Outdoor Features
- Covered Patio or Porch
Schools
- Cox Mill Elementary School
- Harris Road Middle School
- Cox Mill High School
Utilities
- Forced Air Heating and Cooling System
- Heat Pump System
- Heating System Uses Natural Gas
Listing and Financial Details
- Assessor Parcel Number 4589-08-9288-0000
Community Details
Overview
- Key Community Management Association
- Built by Classica
- Christenbury Glen Subdivision
- Mandatory home owners association
Amenities
- Clubhouse
Recreation
- Tennis Courts
- Sport Court
- Community Playground
- Fitness Center
- Community Pool
- Trails
Map
Home Values in the Area
Average Home Value in this Area
Tax History
| Year | Tax Paid | Tax Assessment Tax Assessment Total Assessment is a certain percentage of the fair market value that is determined by local assessors to be the total taxable value of land and additions on the property. | Land | Improvement |
|---|---|---|---|---|
| 2025 | $7,803 | $783,400 | $186,000 | $597,400 |
| 2024 | $7,803 | $783,400 | $186,000 | $597,400 |
| 2023 | $6,829 | $559,780 | $122,000 | $437,780 |
| 2022 | $6,829 | $559,780 | $122,000 | $437,780 |
| 2021 | $6,829 | $559,780 | $122,000 | $437,780 |
| 2020 | $6,829 | $559,780 | $122,000 | $437,780 |
| 2019 | $6,633 | $543,720 | $105,000 | $438,720 |
| 2018 | $6,525 | $543,720 | $105,000 | $438,720 |
| 2017 | $6,416 | $543,720 | $105,000 | $438,720 |
| 2016 | $3,806 | $520,090 | $60,000 | $460,090 |
| 2015 | $708 | $60,000 | $60,000 | $0 |
| 2014 | $708 | $60,000 | $60,000 | $0 |
Property History
| Date | Event | Price | List to Sale | Price per Sq Ft |
|---|---|---|---|---|
| 10/10/2025 10/10/25 | Pending | -- | -- | -- |
| 09/26/2025 09/26/25 | For Sale | $925,000 | -- | $261 / Sq Ft |
Purchase History
| Date | Type | Sale Price | Title Company |
|---|---|---|---|
| Special Warranty Deed | $568,500 | None Available | |
| Special Warranty Deed | $92,000 | None Available |
Mortgage History
| Date | Status | Loan Amount | Loan Type |
|---|---|---|---|
| Open | $516,900 | New Conventional |
Source: Canopy MLS (Canopy Realtor® Association)
MLS Number: 4305323
APN: 4589-08-9288-0000
- 2277 Elendil Ln
- 9911 Dominion Crest Dr
- 3930 Kalispell Ln
- 2904 Autumn Harvest Ln
- 3818 Kalispell Ln
- 2506 Susie Brumley Place NW
- 2377 Maple Grove Ln NW
- 2413 Orofino Ct
- 2422 Orofino Ct
- 2013 Solway Ln
- 2055 Solway Ln
- 9595 Ledbury Ct NW
- 7828 Dunoon Ln
- 6631 Harburn Forest Dr
- 3155 Golden Dale Ln
- 2251 Eversham Dr NW
- 10015 Legolas Ln
- 3549 Calpella Ct
- 9655 Camberley Ave NW
- 3561 Calpella Ct
