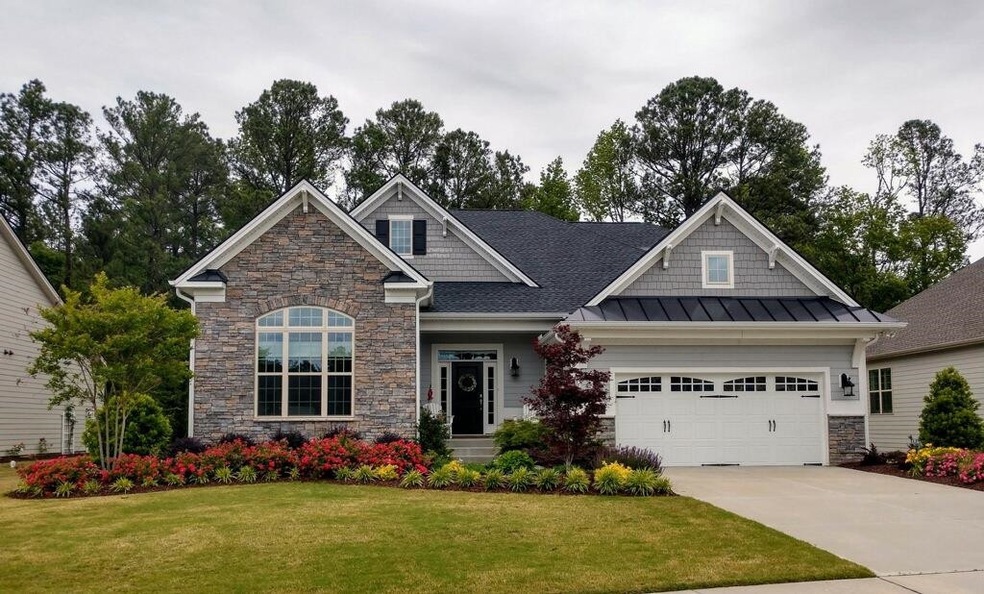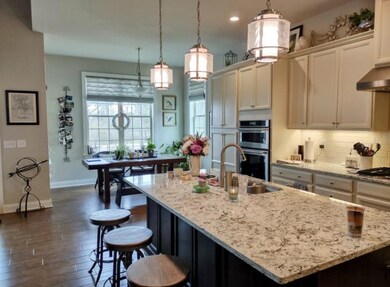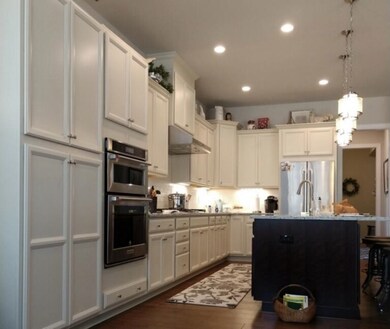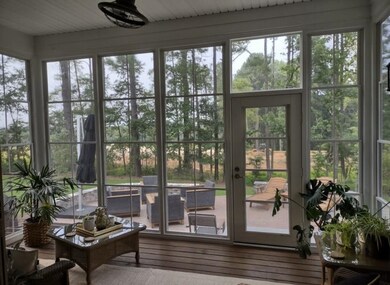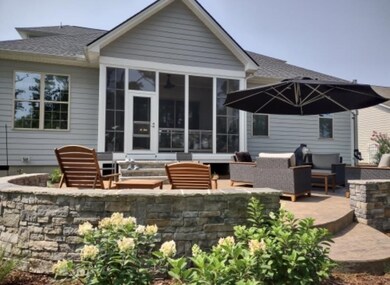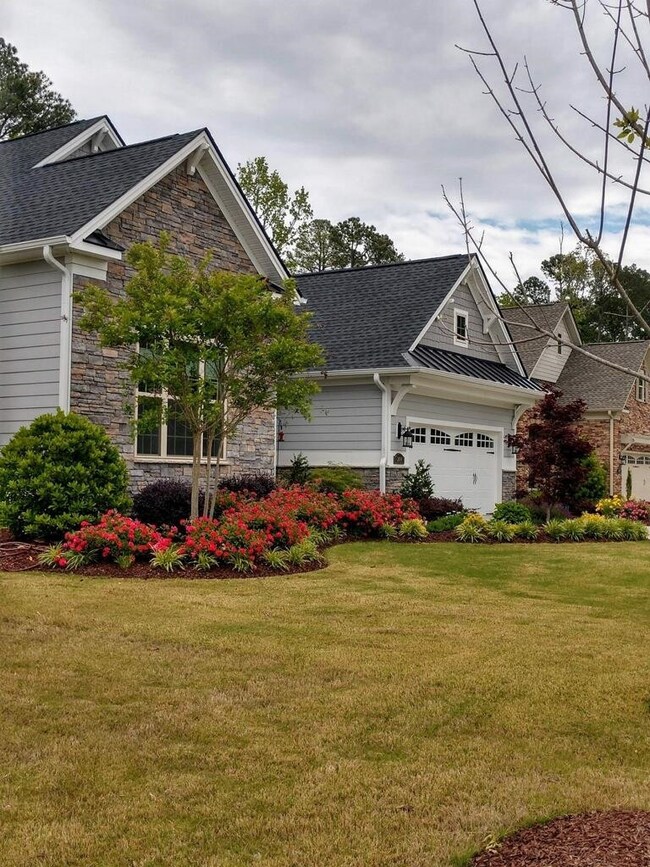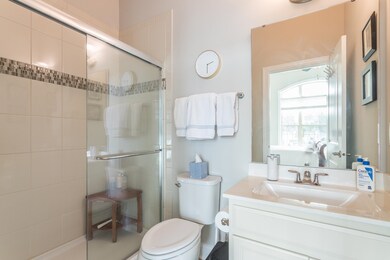
2414 Silver Dew Ct Apex, NC 27523
Green Level NeighborhoodEstimated Value: $994,000 - $1,222,142
Highlights
- Fitness Center
- Tennis Courts
- Craftsman Architecture
- White Oak Elementary School Rated A
- Finished Room Over Garage
- Clubhouse
About This Home
As of April 2022Stunning, meticulously maintained home, with an abundance of upgrades, located in a prime Apex community! This luxury home boasts a low-maintenance lifestyle with both lawn maintenance and several amenities included. It is located on a beautiful, partially wooded home site, with walking trails throughout the community. With Apex located just 25 minutes outside of Raleigh, residents have access to tons of local shopping, dining, and recreational options, from downtown Apex to downtown Raleigh.
Last Listed By
Susan Adams
Choice Residential Real Estate License #286447 Listed on: 03/08/2022
Home Details
Home Type
- Single Family
Est. Annual Taxes
- $6,583
Year Built
- Built in 2018
Lot Details
- 0.27 Acre Lot
- Fenced Yard
- Landscaped with Trees
- Property is zoned LD-CZ
HOA Fees
Parking
- 2 Car Garage
- Finished Room Over Garage
- Front Facing Garage
- Garage Door Opener
- Private Driveway
Home Design
- Craftsman Architecture
- Brick or Stone Mason
- Radon Mitigation System
- Stone
Interior Spaces
- 3,380 Sq Ft Home
- 2-Story Property
- Tray Ceiling
- Smooth Ceilings
- Cathedral Ceiling
- Ceiling Fan
- Mud Room
- Entrance Foyer
- Great Room
- Family Room
- Combination Dining and Living Room
- Breakfast Room
- Home Office
- Loft
- Bonus Room
- Crawl Space
- Attic Floors
- Fire and Smoke Detector
Kitchen
- Eat-In Kitchen
- Convection Oven
- Gas Cooktop
- Range Hood
- Microwave
- Plumbed For Ice Maker
- Dishwasher
- ENERGY STAR Qualified Appliances
- Granite Countertops
Flooring
- Wood
- Carpet
- Tile
Bedrooms and Bathrooms
- 4 Bedrooms
- Primary Bedroom on Main
- Walk-In Closet
- In-Law or Guest Suite
- Double Vanity
- Bathtub
- Shower Only
- Walk-in Shower
Laundry
- Laundry Room
- Laundry on main level
Outdoor Features
- Tennis Courts
- Enclosed patio or porch
- Exterior Lighting
Schools
- Wake County Schools Elementary And Middle School
- Wake County Schools High School
Utilities
- Forced Air Zoned Heating and Cooling System
- Heating System Uses Natural Gas
- Gas Water Heater
- High Speed Internet
- Cable TV Available
Additional Features
- Accessible Washer and Dryer
- Energy-Efficient Thermostat
Listing and Financial Details
- Home warranty included in the sale of the property
Community Details
Overview
- Association fees include ground maintenance
- Regency Landscaping Association, Phone Number (877) 672-2267
- Regency HOA
- Built by Toll Brothers
- White Oak Creek Subdivision
Amenities
- Clubhouse
Recreation
- Tennis Courts
- Fitness Center
- Community Pool
- Trails
Ownership History
Purchase Details
Home Financials for this Owner
Home Financials are based on the most recent Mortgage that was taken out on this home.Purchase Details
Home Financials for this Owner
Home Financials are based on the most recent Mortgage that was taken out on this home.Similar Homes in Apex, NC
Home Values in the Area
Average Home Value in this Area
Purchase History
| Date | Buyer | Sale Price | Title Company |
|---|---|---|---|
| Nair Subhash Vasudevan | $980,500 | Investors Title | |
| Potosky Michael S | $585,000 | None Available |
Mortgage History
| Date | Status | Borrower | Loan Amount |
|---|---|---|---|
| Open | Nair Subhash Vasudevan | $691,500 | |
| Previous Owner | Potosky Michael S | $455,000 |
Property History
| Date | Event | Price | Change | Sq Ft Price |
|---|---|---|---|---|
| 12/15/2023 12/15/23 | Off Market | $980,250 | -- | -- |
| 04/29/2022 04/29/22 | Sold | $980,250 | +12.0% | $290 / Sq Ft |
| 03/13/2022 03/13/22 | Pending | -- | -- | -- |
| 03/12/2022 03/12/22 | For Sale | $874,900 | -- | $259 / Sq Ft |
Tax History Compared to Growth
Tax History
| Year | Tax Paid | Tax Assessment Tax Assessment Total Assessment is a certain percentage of the fair market value that is determined by local assessors to be the total taxable value of land and additions on the property. | Land | Improvement |
|---|---|---|---|---|
| 2024 | $8,683 | $1,015,047 | $225,000 | $790,047 |
| 2023 | $7,292 | $662,935 | $145,000 | $517,935 |
| 2022 | $6,845 | $662,935 | $145,000 | $517,935 |
| 2021 | $6,583 | $662,935 | $145,000 | $517,935 |
| 2020 | $6,517 | $662,935 | $145,000 | $517,935 |
| 2019 | $6,649 | $583,734 | $175,000 | $408,734 |
| 2018 | $0 | $175,000 | $175,000 | $0 |
| 2017 | $1,741 | $175,000 | $175,000 | $0 |
Agents Affiliated with this Home
-
S
Seller's Agent in 2022
Susan Adams
Choice Residential Real Estate
-
Ed Karazin

Buyer's Agent in 2022
Ed Karazin
RE/MAX
(919) 924-4991
4 in this area
179 Total Sales
Map
Source: Doorify MLS
MLS Number: 2435390
APN: 0723.02-85-8772-000
- 7723 Roberts Rd
- 2525 Silas Peak Ln
- 2421 Beckwith Rd
- 2506 Silas Peak Ln
- 2554 Club Level Dr
- 107 Ludbrook Ct
- 2577 Silas Peak Ln
- 241 Fishburn Dr
- 2590 Silas Peak Ln
- 2613 Beckwith Rd
- 2633 Beckwith Rd
- 337 Parlier Dr
- 333 Parlier Dr
- 428 Parlier Dr
- 3404 Mount Pisgah Way
- 2737 Willow Rock Ln
- 232 Kanewind Terrace
- 508 White Oak Branch Ln
- 1121 White Oak Creek Dr
- 1408 Old Ivey Rd
- 2414 Silver Dew Ct
- 2420 Silver Dew Ct
- 2408 Silver Dew Ct
- 2426 Silver Dew Ct
- 2402 Silver Dew Ct
- 2402 Silve Silver Ct
- 2432 Silver Dew Ct
- 201 Aspenwood Rd
- 2438 Silver Dew Ct
- 211 Aspenwood Rd
- 8201 Green Level Church Rd
- 219 Aspenwood Rd
- 7625 Roberts Rd
- 2512 Silver Dew Ct
- 227 Aspenwood Rd
- 200 Aspenwood Rd
- 206 Aspenwood Rd
- 214 Aspenwood Rd
- 8112 Green Level Church Rd
- 2520 Silver Dew Ct
