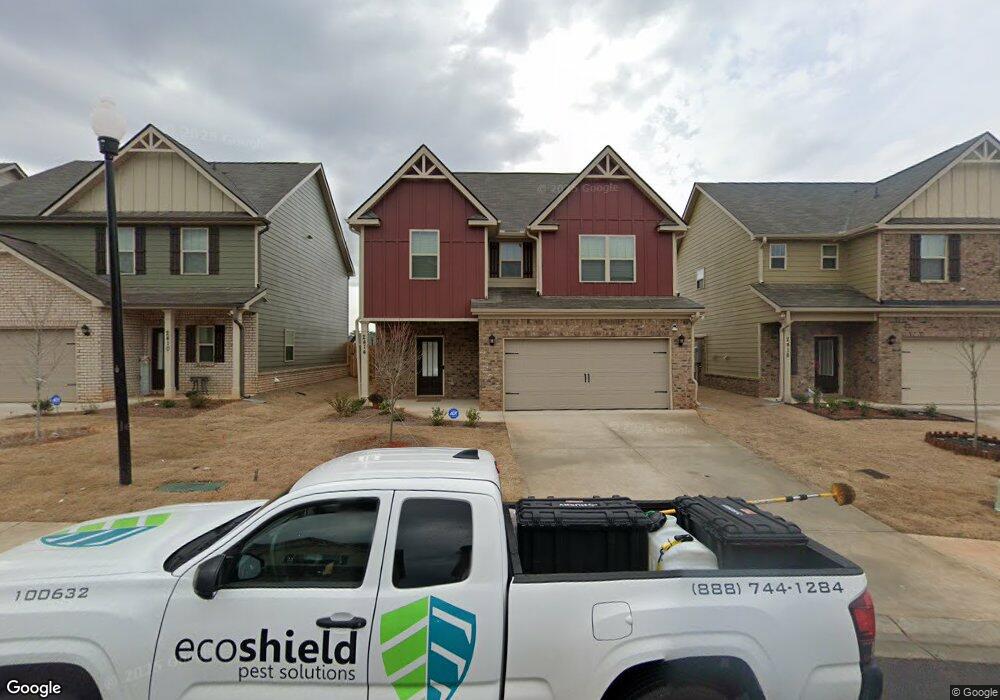2414 Walker Dr Unit 32 Hampton, GA 30228
Estimated Value: $315,600 - $354,000
4
Beds
3
Baths
2,373
Sq Ft
$142/Sq Ft
Est. Value
About This Home
This home is located at 2414 Walker Dr Unit 32, Hampton, GA 30228 and is currently estimated at $336,900, approximately $141 per square foot. 2414 Walker Dr Unit 32 is a home located in Clayton County with nearby schools including Michelle Obama STEM Elementary Academy, Eddie White Academy, and Lovejoy High School.
Create a Home Valuation Report for This Property
The Home Valuation Report is an in-depth analysis detailing your home's value as well as a comparison with similar homes in the area
Home Values in the Area
Average Home Value in this Area
Tax History
| Year | Tax Paid | Tax Assessment Tax Assessment Total Assessment is a certain percentage of the fair market value that is determined by local assessors to be the total taxable value of land and additions on the property. | Land | Improvement |
|---|---|---|---|---|
| 2025 | $4,931 | $138,760 | $10,400 | $128,360 |
| 2024 | $5,100 | $140,720 | $10,400 | $130,320 |
| 2023 | $3,820 | $133,800 | $10,400 | $123,400 |
| 2022 | $408 | $10,400 | $10,400 | $0 |
Source: Public Records
Map
Nearby Homes
- 11951 Brightside Pkwy
- 11635 Brightside Pkwy
- 2454 Walker Dr
- 1704 Goodwin Dr
- 1801 Quaker
- 2325 Walker Dr Unit 10
- 2342 Walker Dr Unit 14
- 2288 Elise Way
- 11614 E Lovejoy Rd Unit LOT 9
- 2334 Walker Dr Unit 12
- 2330 Walker Dr Unit 11
- 11602 E Lovejoy Rd Unit 4
- 11604 E Lovejoy Rd Unit 5
- 11688 Brightside Pkwy
- Reagan Plan at Towne Center
- Wallace Plan at Towne Center
- Layla II Plan at Towne Center
- Zoey II Plan at Towne Center
- Emma Plan at Towne Center
- Alexis Plan at Towne Center
- 2414 Walker Dr
- 2406 Walker Dr Unit 30
- 2418 Walker Dr Unit 33
- 11974 Brightside Pkwy
- 2410 Walker Dr Unit 31
- 11972 Brightside Pkwy
- 11976 Brightside Pkwy
- 2415 Aukerman Trace Unit 70
- 2404 Aukerman Trace Unit 68
- 2402 Walker Dr Unit 29
- 11968 Brightside Pkwy Unit 22
- 11968 Brightside Pkwy
- 11964 Brightside Pkwy Unit 23
- 2411 Walker Dr Unit 49
- 2417 Walker Dr Unit 48
- 11960 Brightside Pkwy
- 11960 Brightside Pkwy Unit 24
- 11980 Brightside Pkwy
- 2433 Walker Dr
- 2433 Walker Dr
