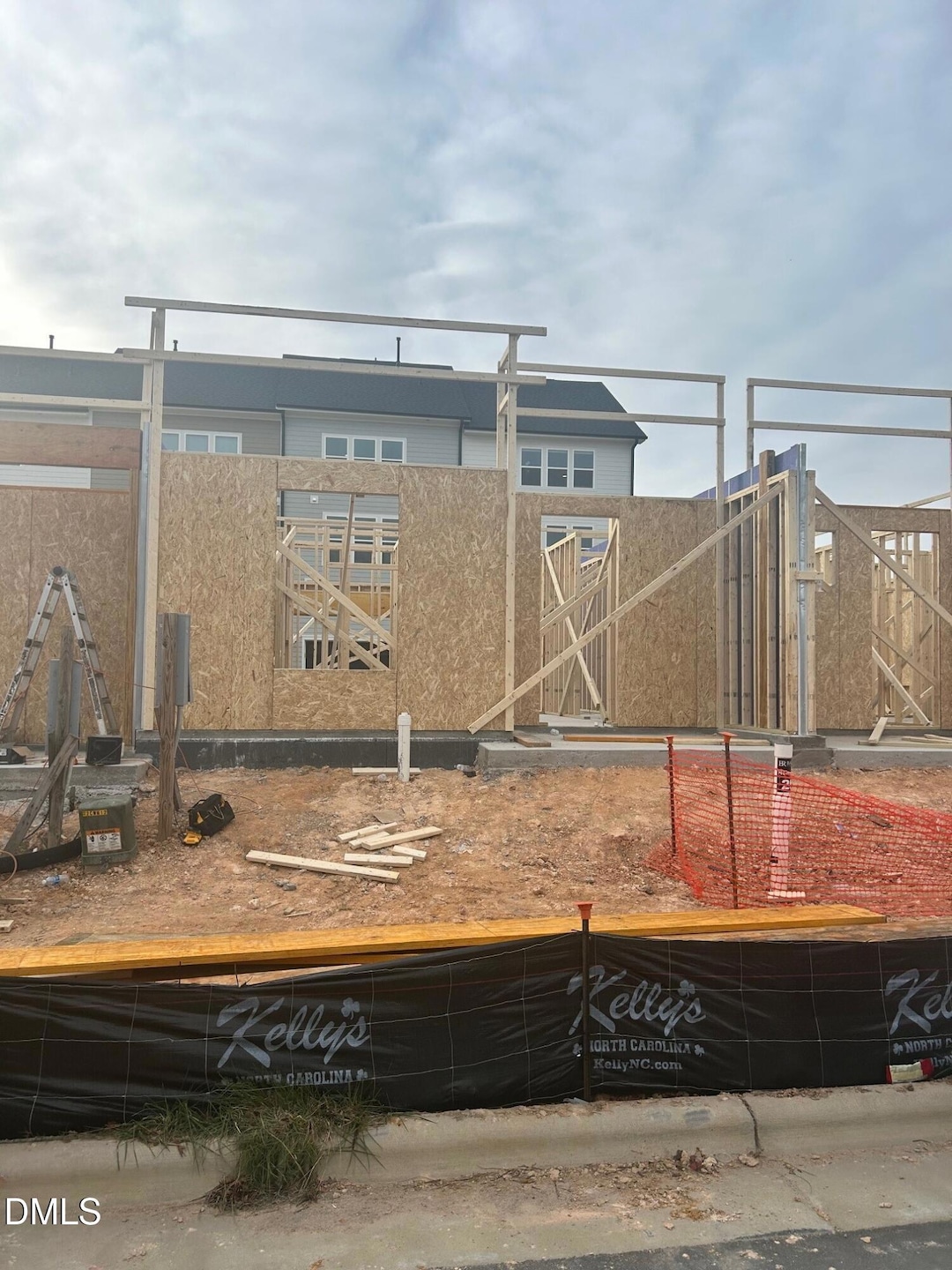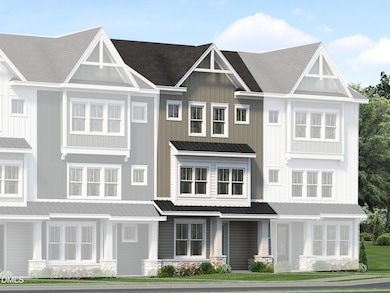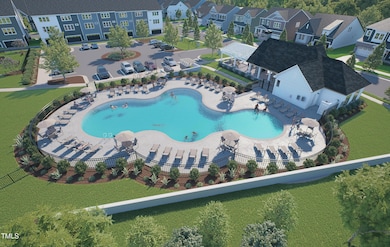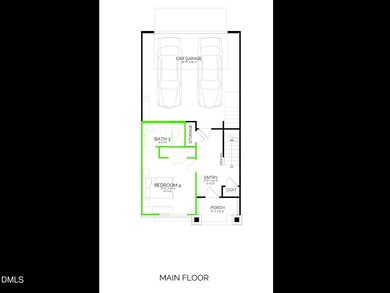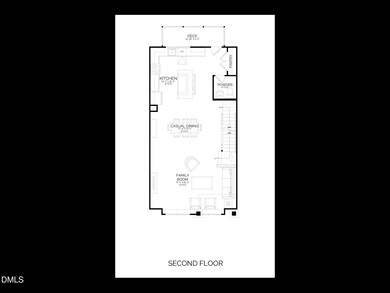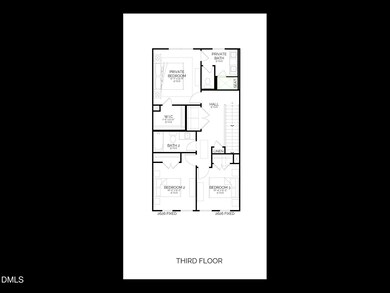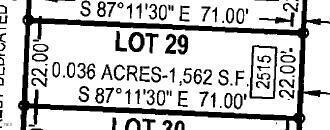2415 Adrift Rd Fuquay Varina, NC 27526
Estimated payment $2,622/month
Highlights
- Community Cabanas
- Remodeled in 2026
- Main Floor Bedroom
- Fuquay-Varina High Rated A-
- Open Floorplan
- Farmhouse Style Home
About This Home
Where Exceptional Design Meets Exceptional Quality — Our beautifully crafted Atlas home offers 4-bedrooms, 3.5-bath home in 2,200 sq ft of refined living space, built by Baker Residential - the premier luxury private builder. Thoughtful design and superior craftsmanship are evident throughout, from the open-concept layout to the high-end finishes. Superbly built - what you see and what's behind the walls. Enjoy a spacious 20-foot driveway and a private balcony off the main living area—perfect for relaxing or entertaining. Ideally located between Fuquay-Varina and Holly Springs, with quick access to Cary, Apex, and Morrisville, this home combines tranquility, convenience, and timeless elegance. A beautiful master planned neighborhood in the making.
Townhouse Details
Home Type
- Townhome
Year Built
- Remodeled in 2026
Lot Details
- 2,352 Sq Ft Lot
- Lot Dimensions are 33'x71'
- End Unit
- East Facing Home
HOA Fees
- $150 Monthly HOA Fees
Parking
- 2 Car Attached Garage
- Rear-Facing Garage
- Garage Door Opener
Home Design
- Home is estimated to be completed on 4/23/26
- Farmhouse Style Home
- Slab Foundation
- Architectural Shingle Roof
Interior Spaces
- 2,164 Sq Ft Home
- 3-Story Property
- Open Floorplan
- Tray Ceiling
- Double Pane Windows
- Low Emissivity Windows
- Window Screens
- Family Room
- Dining Room
- Laundry closet
- Attic
Kitchen
- Gas Range
- Microwave
- Dishwasher
- Disposal
Flooring
- Carpet
- Luxury Vinyl Tile
Bedrooms and Bathrooms
- 4 Bedrooms
- Main Floor Bedroom
- Walk-In Closet
- Private Water Closet
Home Security
Outdoor Features
- Balcony
- Playground
- Rain Gutters
Schools
- Herbert Akins Road Elementary And Middle School
- Fuquay Varina High School
Utilities
- Zoned Heating and Cooling
- Heating System Uses Natural Gas
- Tankless Water Heater
- Community Sewer or Septic
Listing and Financial Details
- Home warranty included in the sale of the property
- Assessor Parcel Number 0523594
Community Details
Overview
- Association fees include ground maintenance
- Professional Property Management Association, Phone Number (919) 848-4811
- Built by Baker Residential
- Atwater Subdivision, Cora Floorplan
- Maintained Community
Recreation
- Community Playground
- Community Cabanas
- Community Pool
- Dog Park
Security
- Carbon Monoxide Detectors
- Fire and Smoke Detector
- Firewall
Map
Home Values in the Area
Average Home Value in this Area
Property History
| Date | Event | Price | List to Sale | Price per Sq Ft |
|---|---|---|---|---|
| 11/05/2025 11/05/25 | Price Changed | $394,354 | 0.0% | $182 / Sq Ft |
| 11/04/2025 11/04/25 | Price Changed | $394,354 | -2.4% | $182 / Sq Ft |
| 09/09/2025 09/09/25 | For Sale | $404,211 | 0.0% | $187 / Sq Ft |
| 09/06/2025 09/06/25 | For Sale | $404,211 | -- | $187 / Sq Ft |
Source: Doorify MLS
MLS Number: 10120380
- 2408 Adrift Rd
- 2400 Adrift Rd
- 2412 Adrift Rd
- 2404 Adrift Rd
- 2401 Adrift Rd
- 2403 Adrift Rd
- 805 Fireship Rd
- 803 Fireship Rd
- 809 Fireship Rd
- 807 Fireship Rd
- Grayson 2 Plan at Atwater Station - Homestead Collection
- Pomona End Unit Plan at Atwater Station - Midtown Collection
- Timothy Plan at Atwater Station - Village Collection
- Dylan Plan at Atwater Station - Village Collection
- Everly 2 Plan at Atwater Station - Homestead Collection
- Bella Plan at Atwater Station - Village Collection
- Atlas Interior Unit Plan at Atwater Station - Midtown Collection
- Gray Plan at Atwater Station - Village Collection
- Willow Plan at Atwater Station - Village Collection
- Sawyer 2 Plan at Atwater Station - Homestead Collection
- 3018 White Rail Dr
- 756 Varina Ln
- 520 Dogwood Creek Place
- 835 Brookhannah Ct
- 717 Marjam Ln
- 704 Marjam Ln
- 2214 Sugar Cone Way
- 7000 Meridian Market Dr
- 300 Alex Ridge Dr
- 3606 Autumn Creek Dr
- 2318 Sugar Cone Way
- 2652 Averon Dr
- 141 Stobhill Ln
- 204 Edgecroft Way
- 1841 Kauri Cliffs Dr
- 3428 Amelia Grace Dr
- 1100 Secotan Place
- 238 Larktree Ln
- 912 Robbie Jackson Ln
- 1932 Stroll Cir
