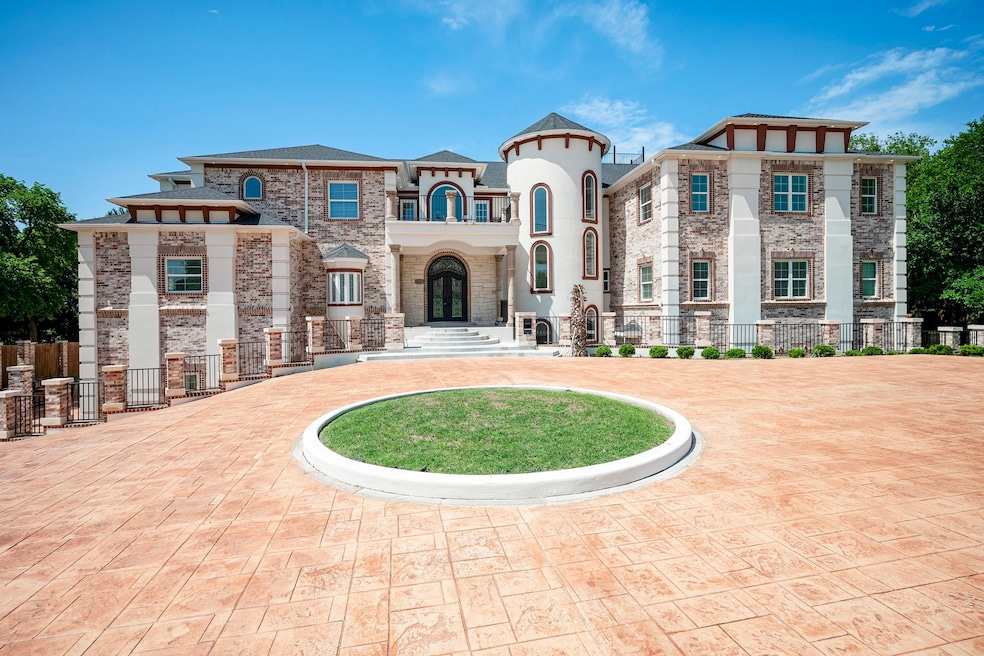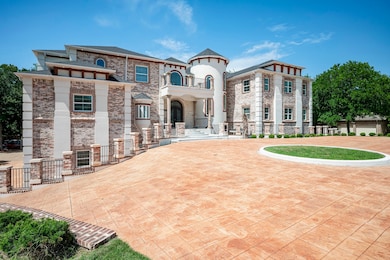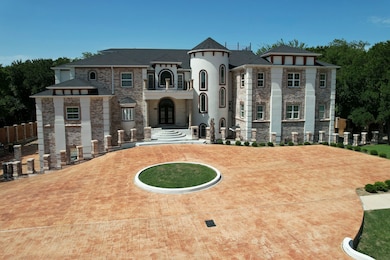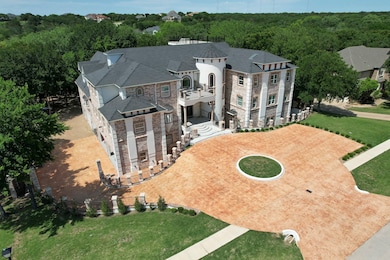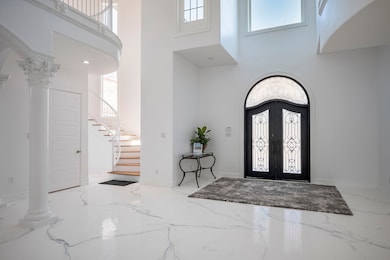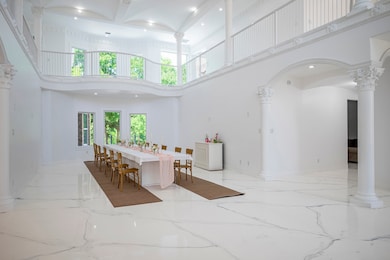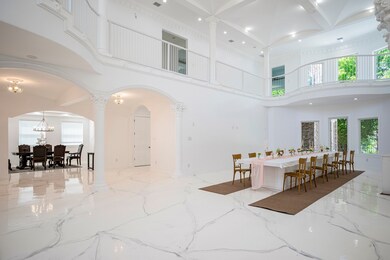2415 Amber Leaf Ct Cedar Hill, TX 75104
Lake Ridge NeighborhoodHighlights
- Waterfront
- Circular Driveway
- Eat-In Kitchen
- Open Floorplan
- 7 Car Attached Garage
- Interior Lot
About This Home
Spectacular FURNISHED estate nestled in the Hills of Lake Ridge displaying over 17k Sq FT. of luxurious living featuring 13 bedrooms 17 bathrooms alongside a 7 car garage! At entry you are greeted by stunning soaring ceilings, elegant columns, exquisite crown molding amidst contemporary concrete flooring throughout. Ample natural lighting with multiple living and dining areas highlighting a chefs kitchen on the main level plus additional kitchens on each level. Primary resort style ensuite with separate sitting area featuring massive custom closet beside private balcony. Estate offers various patios and balconies with the crown jewel being the 800 SQ FT rooftop with picturesque 360 degree views. Property also offers additional unfinished 4th floor approx 1800 sq ft equipped with electrical and plumbing not included in the homes sq footage. Property is located in close proximty to Joe Pool Lake, Tangle Ridge Golf Club and minutes from Dallas-Ft.Worth.
Listing Agent
Coldwell Banker Realty Brokerage Phone: 214-828-4300 License #0648530 Listed on: 06/04/2025

Home Details
Home Type
- Single Family
Est. Annual Taxes
- $57,913
Year Built
- Built in 2023
Lot Details
- 1 Acre Lot
- Waterfront
- Interior Lot
HOA Fees
- $26 Monthly HOA Fees
Parking
- 7 Car Attached Garage
- Garage Door Opener
- Circular Driveway
Home Design
- Brick Exterior Construction
- Pillar, Post or Pier Foundation
- Slab Foundation
- Composition Roof
- Stucco
Interior Spaces
- 17,918 Sq Ft Home
- 3-Story Property
- Open Floorplan
- Central Vacuum
- Home Theater Equipment
- Built-In Features
- Chandelier
- ENERGY STAR Qualified Windows
- Concrete Flooring
Kitchen
- Eat-In Kitchen
- Electric Oven
- Electric Cooktop
- Dishwasher
- Kitchen Island
Bedrooms and Bathrooms
- 13 Bedrooms
- Walk-In Closet
Eco-Friendly Details
- Energy-Efficient Appliances
- Energy-Efficient Construction
- Energy-Efficient Insulation
- ENERGY STAR Qualified Equipment for Heating
- Energy-Efficient Thermostat
Schools
- Lakeridge Elementary School
- Cedarhill High School
Utilities
- Forced Air Zoned Heating and Cooling System
- Tankless Water Heater
Listing and Financial Details
- Residential Lease
- Property Available on 6/4/25
- Tenant pays for all utilities, exterior maintenance, insurance
- Tax Lot 1372
- Assessor Parcel Number 16027900013720000
Community Details
Overview
- Association fees include management
- Lakeridge Poa
- Lake Ridge Sec 07 Ph 03 Subdivision
Pet Policy
- Call for details about the types of pets allowed
Map
Source: North Texas Real Estate Information Systems (NTREIS)
MLS Number: 20957997
APN: 16027900013720000
- 2407 Briarwood Cove
- 2515 Mustang Ct
- 1341 Sunset Ridge Cir
- 1559 Cypress Bend Dr
- 1621 High Valley Ln
- 2412 Skyline Ct
- 2401 Skyline Ct
- 1505 Cypress Bend Dr
- 2501 Eagle Creek Dr
- 2465 Waterstone Dr
- 2409 Lookout Ct
- 2406 Lookout Ct
- 2314 Sunset Ridge Cir
- 1200 Ivy Ct
- 2655 Creekwood Dr
- 2459 Creekwood Dr
- 2453 Creekwood Dr
- 2651 Creekwood Dr
- 2488 Creekwood Dr
- 2603 Creekwood Dr
- 860 Bentwater Pkwy
- 1220 Carberry St
- 508 Nance Dr
- 1433 Lay St
- 541 Simmons Way Unit 5
- 1417 Atkins St
- 445 Capricorn St
- 528 Shell St
- 1330 Flagstone
- 1330 Newton St
- 1202 Neptune Dr
- 707 Oakhill Ln
- 1013 Meadowbend Dr
- 2635 Villa di Lago Unit 4
- 2635 Villa di Lago
- 5405 Havana Ct
- 7345 Ventura Ln
- 325 Cooper St
- 2624 La Cala Dr
- 312 Hickerson St Unit B
