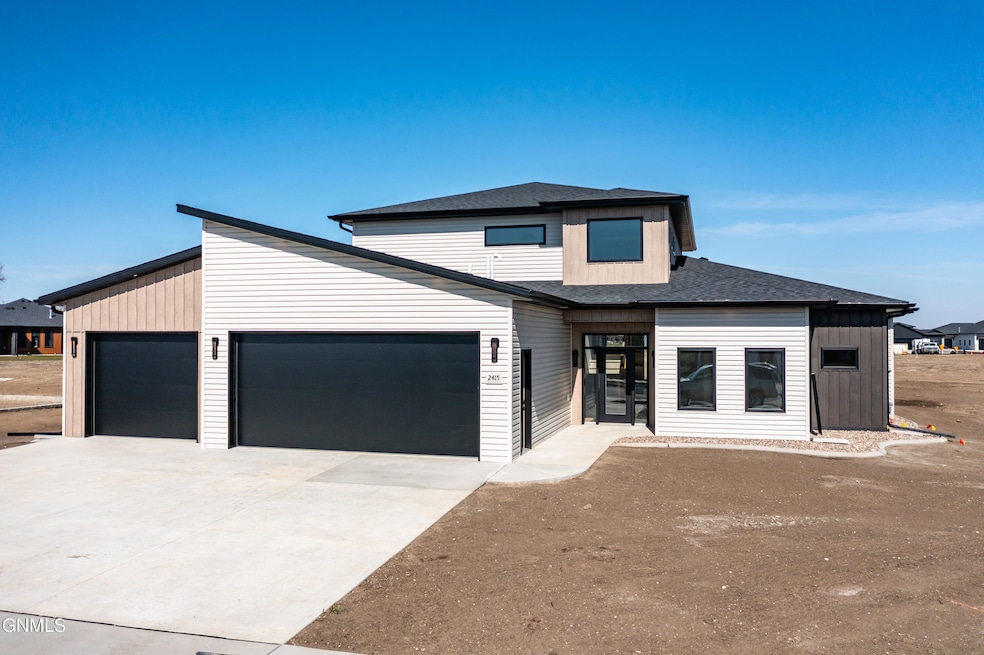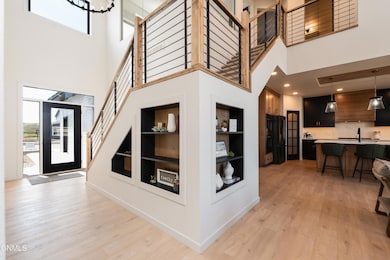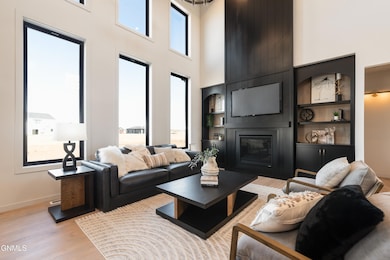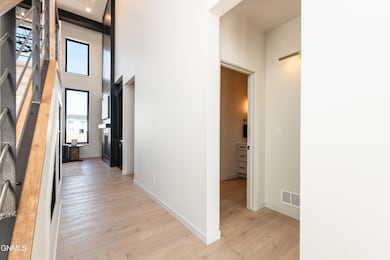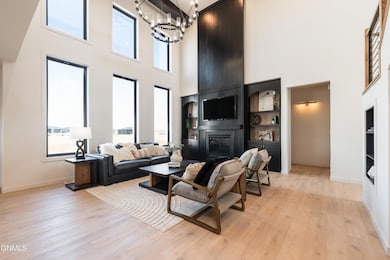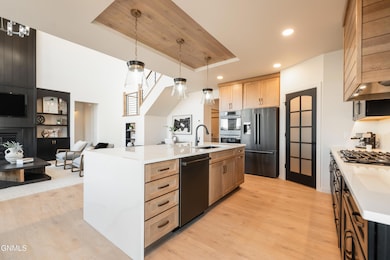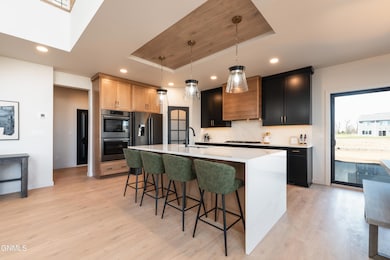2415 Dutton Cir SE Mandan, ND 58554
Estimated payment $4,201/month
Highlights
- New Construction
- Mud Room
- Porch
- Main Floor Primary Bedroom
- Home Office
- 4 Car Attached Garage
About This Home
Don't miss this amazing patio home with an upper-level loft! Built by Diversity Homes, this beautifully designed property is located in the desirable Shores at Lakewood community. Enjoy a fully finished yard with maintenance-free living—snow removal and lawn care are included! The spacious main level features a large kitchen with upgraded appliances, a walk-in pantry, and an open layout perfect for entertaining. You'll also find a main floor primary suite, a second bedroom, and a full bathroom. Upstairs offers two additional bedrooms, a glass-enclosed office, and a full bath—ideal for guests or a growing family. The oversized 4-stall garage provides ample space for vehicles, tools, and toys. Step outside to your east-facing covered patio, perfect for relaxing summer evenings. This is your chance to live in the brand-new Shores at Lakewood development—comfort, convenience, and community all in one place!
Home Details
Home Type
- Single Family
Est. Annual Taxes
- $1,179
Year Built
- Built in 2024 | New Construction
Lot Details
- 9,409 Sq Ft Lot
- Lot Dimensions are 75x120
- Landscaped
- Level Lot
- Irregular Lot
- Front and Back Yard Sprinklers
HOA Fees
- $200 Monthly HOA Fees
Parking
- 4 Car Attached Garage
- Heated Garage
- Front Facing Garage
- Driveway
Home Design
- Patio Home
- Slab Foundation
- Shingle Roof
- Asphalt Roof
- Vinyl Siding
- Concrete Perimeter Foundation
Interior Spaces
- 2,358 Sq Ft Home
- 2-Story Property
- Gas Fireplace
- Mud Room
- Living Room with Fireplace
- Home Office
- Laundry on main level
Kitchen
- Gas Cooktop
- Microwave
- Dishwasher
Flooring
- Carpet
- Vinyl
Bedrooms and Bathrooms
- 4 Bedrooms
- Primary Bedroom on Main
- Walk-In Closet
- 3 Full Bathrooms
- Soaking Tub
Accessible Home Design
- Accessible Bedroom
- Accessible Common Area
Outdoor Features
- Patio
- Rain Gutters
- Porch
Schools
- Fort Lincoln Elementary School
- Mandan Middle School
- Mandan High School
Utilities
- Forced Air Heating and Cooling System
- Heating System Uses Natural Gas
- Natural Gas Connected
Community Details
- Association fees include ground maintenance, snow removal, sprinkler system
- The Shores At Lakewood Subdivision
Listing and Financial Details
- Assessor Parcel Number 65-6141320
Map
Home Values in the Area
Average Home Value in this Area
Property History
| Date | Event | Price | List to Sale | Price per Sq Ft |
|---|---|---|---|---|
| 02/03/2026 02/03/26 | Pending | -- | -- | -- |
| 10/22/2025 10/22/25 | For Sale | $759,900 | -- | $322 / Sq Ft |
Source: Bismarck Mandan Board of REALTORS®
MLS Number: 4022422
- 2420 Dutton Cir SE
- 2412 Dutton Cir SE
- Tbd Clear Creek Loop
- 2886 Clear Creek Loop
- 2884 Clear Creek Loop SE
- 2510 34th Ave SE
- 3507 24th St SE
- 3801 Gale Cir SE
- 4000 Mckenzie Dr SE Unit 12
- 4020 Mckenzie Dr SE Unit 5
- 3802 Amity Cir
- 4103 Bayport Place SE
- 4205 Shoal Loop SE
- 4004 Bayport Place SE
- 3305 Bay Shore Bend SE
- 2617 Verity Ln SE
- 0000 Lot A
- 2200 Shoal Loop SE
- 3406 Heartwood Dr SE
- 4300 Borden Harbor Place SE
Ask me questions while you tour the home.
