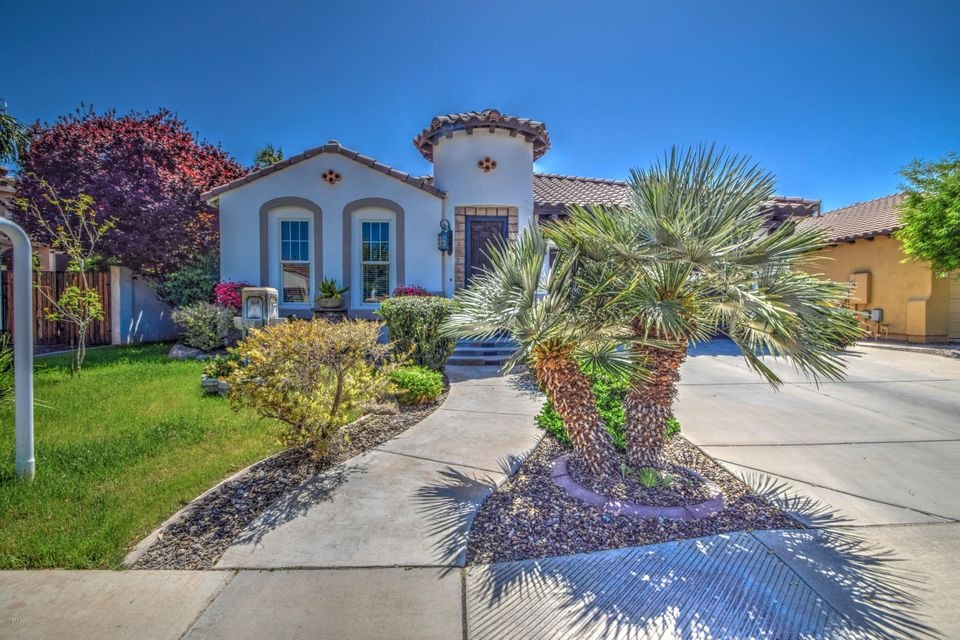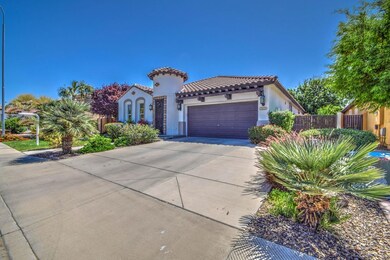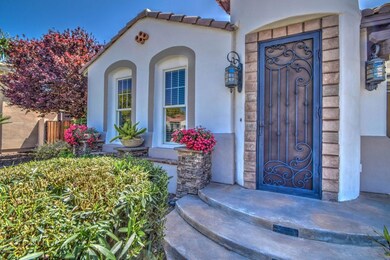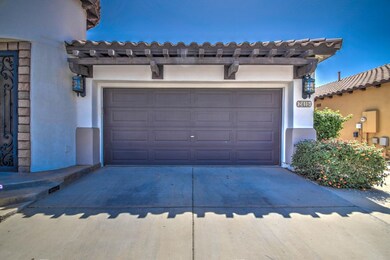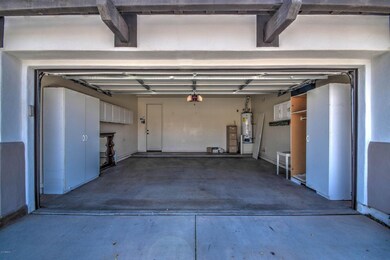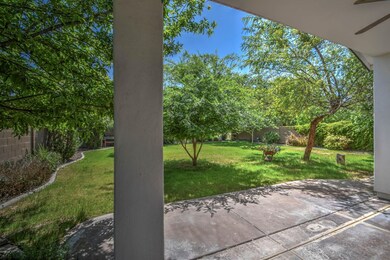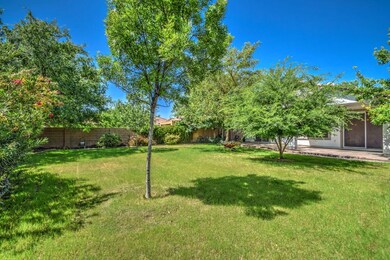
2415 E Desert Broom Place Chandler, AZ 85286
South Chandler NeighborhoodAbout This Home
As of February 2022FRESH Interior PAINT throughout! Beautiful single level home in the highly desired neighborhood of Markwood North. The gourmet/chef kitchen includes cherry wood cabinets with crown moulding, granite counter tops, under mounted sink, gas range, new garbage disposal, & kitchen island with breakfast bar! 8 ft. doors . Spacious great room & master bedroom with vaulted ceilings. Tile & wood flooring throughout the common areas. New garage opener & spring in 2016. Built-in garage cabinets. Custom front security door. Super private cul de sac lot that backs to the greenbelt. One of the larger lots in the subdivision facing North/South including a covered backyard patio. 2 lemon trees, 1 fig tree, & a pomegranate tree. Sun screens on south side of home. Close to the 202, shopping, restaurants, movie theaters, and so much more! Come see today!
Last Agent to Sell the Property
Michelle Biagi Bauer
Realty Executives License #SA584961000 Listed on: 04/18/2017
Home Details
Home Type
Single Family
Est. Annual Taxes
$2,681
Year Built
2004
Lot Details
0
HOA Fees
$91 per month
Parking
2
Listing Details
- Cross Street: Queen Creek Rd. & Gilbert Rd.
- Legal Info Range: 5E
- Property Type: Residential
- Ownership: Fee Simple
- HOA #2: N
- Association Fees Land Lease Fee: N
- Recreation Center Fee 2: N
- Recreation Center Fee: N
- Total Monthly Fee Equivalent: 91.25
- Basement: N
- Updated Floors: Partial
- Items Updated Floor Yr Updated: 2013
- Parking Spaces Total Covered Spaces: 2.0
- Separate Den Office Sep Den Office: N
- Year Built: 2004
- Tax Year: 2016
- Directions: West on Queen Creek Rd., South on Emmett Dr., West on Dogwood Dr., South on Danielson Way, West on Desert Broom Pl.
- Property Sub Type: Single Family Residence
- Horses: No
- Lot Size Acres: 0.2
- Subdivision Name: MARKWOOD NORTH
- Property Attached Yn: No
- Association Fees:HOA Fee2: 91.25
- Dining Area:Breakfast Bar: Yes
- Windows:Dual Pane: Yes
- Cooling:Ceiling Fan(s): Yes
- Technology:Cable TV Avail: Yes
- Cooling:Central Air: Yes
- Windows:Solar Screens: Yes
- Water Source City Water: Yes
- Fireplace Features Fireplace Living Rm: Yes
- Fireplace Features Gas Fireplace: Yes
- Fireplace Features Two Way Fireplace: Yes
- Technology:High Speed Internet: Yes
- Special Features: None
Interior Features
- Flooring: Carpet, Tile, Wood
- Basement YN: No
- Spa Features: None
- Possible Bedrooms: 3
- Total Bedrooms: 3
- Fireplace Features: 1 Fireplace, Two Way Fireplace, Living Room, Gas
- Fireplace: Yes
- Interior Amenities: High Speed Internet, Granite Counters, Double Vanity, Breakfast Bar, Vaulted Ceiling(s), Kitchen Island, Pantry, Separate Shwr & Tub
- Living Area: 2155.0
- Stories: 1
- Window Features: Skylight(s), Solar Screens, Dual Pane
- Kitchen Features:RangeOven Gas: Yes
- Kitchen Features:Built-in Microwave: Yes
- Kitchen Features:Kitchen Island: Yes
- Master Bathroom:Double Sinks: Yes
- Community Features:BikingWalking Path: Yes
- Kitchen Features Pantry: Yes
- Other Rooms:Great Room: Yes
- Kitchen Features:Wall Oven(s): Yes
- Community Features:Children_squote_s Playgrnd: Yes
- KitchenFeatures:Refrigerator: Yes
- Kitchen Features:Granite Counters: Yes
Exterior Features
- Fencing: Block
- Lot Features: Sprinklers In Rear, Sprinklers In Front, Cul-De-Sac, Grass Front, Grass Back, Auto Timer H2O Front, Auto Timer H2O Back
- Pool Features: None
- Pool Private: No
- Disclosures: Agency Discl Req, Seller Discl Avail
- Construction Type: Stucco, Wood Frame, Painted
- Patio And Porch Features: Covered Patio(s), Patio
- Roof: Tile
- Construction:Frame - Wood: Yes
- Exterior Features:Covered Patio(s): Yes
- Exterior Features:Patio: Yes
Garage/Parking
- Total Covered Spaces: 2.0
- Parking Features: RV Gate, Garage Door Opener
- Attached Garage: No
- Garage Spaces: 2.0
- Parking Features:RV Gate: Yes
- Parking Features:Garage Door Opener: Yes
Utilities
- Cooling: Central Air, Ceiling Fan(s)
- Heating: Natural Gas
- Cooling Y N: Yes
- Heating Yn: Yes
- Water Source: City Water
- Heating:Natural Gas: Yes
Condo/Co-op/Association
- Community Features: Playground, Biking/Walking Path
- Association Fee: 91.25
- Association Fee Frequency: Monthly
- Association Name: Sienna
- Phone: 480-829-7400
- Association: Yes
Association/Amenities
- Association Fees:HOA YN2: Y
- Association Fees:HOA Transfer Fee2: 160.0
- Association Fees:HOA Paid Frequency: Monthly
- Association Fees:HOA Name4: Sienna
- Association Fees:HOA Telephone4: 480-829-7400
- Association Fees:PAD Fee YN2: N
- Association Fees:Cap ImprovementImpact Fee _percent_: $
- Association Fee Incl:Common Area Maint3: Yes
- Association Fees:HOA Management Company: PMG
- Association Fees:Cap ImprovementImpact Fee 2: 273.0
- Association Fees:Cap ImprovementImpact Fee 2 _percent_: $
Fee Information
- Association Fee Includes: Maintenance Grounds
Schools
- Elementary School: Haley Elementary
- High School: Perry High School
- Junior High Dist: Chandler Unified District
- Middle Or Junior School: Santan Junior High School
Lot Info
- Land Lease: No
- Lot Size Sq Ft: 8842.0
- Parcel #: 303-43-321
Building Info
- Builder Name: Trend Homes
Tax Info
- Tax Annual Amount: 2205.0
- Tax Book Number: 303.00
- Tax Lot: 198
- Tax Map Number: 43.00
Ownership History
Purchase Details
Home Financials for this Owner
Home Financials are based on the most recent Mortgage that was taken out on this home.Purchase Details
Home Financials for this Owner
Home Financials are based on the most recent Mortgage that was taken out on this home.Purchase Details
Home Financials for this Owner
Home Financials are based on the most recent Mortgage that was taken out on this home.Purchase Details
Purchase Details
Home Financials for this Owner
Home Financials are based on the most recent Mortgage that was taken out on this home.Purchase Details
Home Financials for this Owner
Home Financials are based on the most recent Mortgage that was taken out on this home.Similar Homes in Chandler, AZ
Home Values in the Area
Average Home Value in this Area
Purchase History
| Date | Type | Sale Price | Title Company |
|---|---|---|---|
| Warranty Deed | $630,000 | Title Alliance Infinity Agency | |
| Warranty Deed | $630,000 | Title Alliance Infinity Agency | |
| Warranty Deed | $335,000 | Title Alliance Infinity Agen | |
| Interfamily Deed Transfer | -- | None Available | |
| Warranty Deed | $485,000 | Security Title Agency Inc | |
| Special Warranty Deed | $248,701 | Chicago Title Insurance Co |
Mortgage History
| Date | Status | Loan Amount | Loan Type |
|---|---|---|---|
| Open | $652,680 | VA | |
| Closed | $652,680 | VA | |
| Previous Owner | $342,700 | New Conventional | |
| Previous Owner | $388,000 | New Conventional | |
| Previous Owner | $137,000 | Credit Line Revolving | |
| Previous Owner | $50,000 | Credit Line Revolving | |
| Previous Owner | $223,800 | New Conventional |
Property History
| Date | Event | Price | Change | Sq Ft Price |
|---|---|---|---|---|
| 02/04/2022 02/04/22 | Sold | $630,000 | +0.8% | $292 / Sq Ft |
| 12/27/2021 12/27/21 | Pending | -- | -- | -- |
| 12/24/2021 12/24/21 | For Sale | $625,000 | 0.0% | $290 / Sq Ft |
| 12/18/2021 12/18/21 | Pending | -- | -- | -- |
| 12/14/2021 12/14/21 | For Sale | $625,000 | +86.6% | $290 / Sq Ft |
| 08/16/2017 08/16/17 | Sold | $335,000 | -1.5% | $155 / Sq Ft |
| 08/02/2017 08/02/17 | Pending | -- | -- | -- |
| 07/26/2017 07/26/17 | Price Changed | $340,000 | -0.9% | $158 / Sq Ft |
| 07/13/2017 07/13/17 | Price Changed | $343,000 | -0.6% | $159 / Sq Ft |
| 06/30/2017 06/30/17 | Price Changed | $345,000 | -0.6% | $160 / Sq Ft |
| 06/23/2017 06/23/17 | For Sale | $347,000 | +3.6% | $161 / Sq Ft |
| 06/13/2017 06/13/17 | Off Market | $335,000 | -- | -- |
| 05/30/2017 05/30/17 | Price Changed | $347,000 | -0.8% | $161 / Sq Ft |
| 05/13/2017 05/13/17 | Price Changed | $349,900 | -1.4% | $162 / Sq Ft |
| 05/04/2017 05/04/17 | Price Changed | $355,000 | -1.4% | $165 / Sq Ft |
| 04/18/2017 04/18/17 | For Sale | $359,900 | -- | $167 / Sq Ft |
Tax History Compared to Growth
Tax History
| Year | Tax Paid | Tax Assessment Tax Assessment Total Assessment is a certain percentage of the fair market value that is determined by local assessors to be the total taxable value of land and additions on the property. | Land | Improvement |
|---|---|---|---|---|
| 2025 | $2,681 | $34,373 | -- | -- |
| 2024 | $2,626 | $32,736 | -- | -- |
| 2023 | $2,626 | $48,520 | $9,700 | $38,820 |
| 2022 | $2,535 | $36,170 | $7,230 | $28,940 |
| 2021 | $2,649 | $33,980 | $6,790 | $27,190 |
| 2020 | $2,636 | $31,980 | $6,390 | $25,590 |
| 2019 | $2,536 | $29,580 | $5,910 | $23,670 |
| 2018 | $2,454 | $27,930 | $5,580 | $22,350 |
| 2017 | $2,289 | $26,380 | $5,270 | $21,110 |
| 2016 | $2,205 | $25,910 | $5,180 | $20,730 |
| 2015 | $2,134 | $24,760 | $4,950 | $19,810 |
Agents Affiliated with this Home
-
J
Seller's Agent in 2022
Jennifer Felker
Infinity & Associates Real Estate
-
M
Buyer's Agent in 2022
Mona Mendez
Keller Williams Realty Sonoran Living
-
M
Seller's Agent in 2017
Michelle Biagi Bauer
Realty Executives
-

Buyer's Agent in 2017
Jen Felker
Compass
(602) 881-8088
16 in this area
128 Total Sales
Map
Source: Arizona Regional Multiple Listing Service (ARMLS)
MLS Number: 5592426
APN: 303-43-321
- 3441 S Halsted Place
- 2571 E Balsam Ct
- 2554 E Honeysuckle Place
- 3557 S Halsted Ct
- 2144 E Honeysuckle Place
- 2660 E Sunrise Place
- 2134 E Honeysuckle Place
- 2623 E Indigo Place
- 2784 E Honeysuckle Place
- 3679 S Cottonwood Ct
- 3750 S Ashley Place
- 3330 S Gilbert Rd Unit 1072
- 3330 S Gilbert Rd Unit 2062
- 3330 S Gilbert Rd Unit 2066
- 3330 S Gilbert Rd Unit 2018
- 3330 S Gilbert Rd Unit 2013
- 3330 S Gilbert Rd Unit 1013
- 3330 S Gilbert Rd Unit 2032
- 3330 S Gilbert Rd Unit 1068
- 3330 S Gilbert Rd Unit 1075
