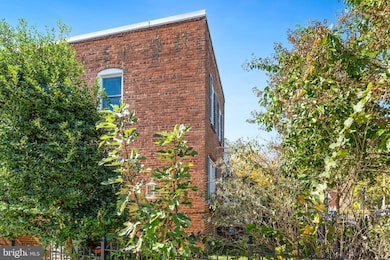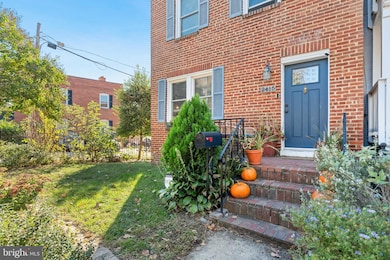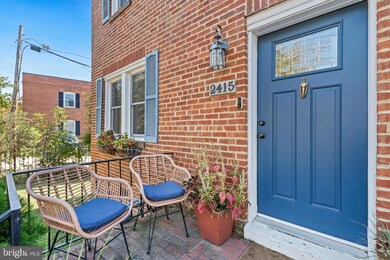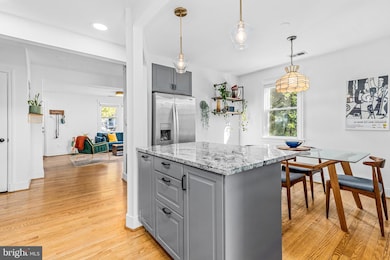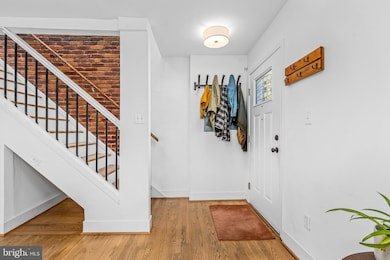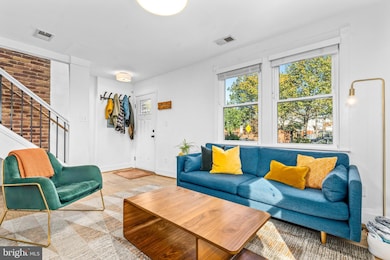2415 E St NE Washington, DC 20002
Kingman Park NeighborhoodEstimated payment $4,236/month
Highlights
- Colonial Architecture
- Wood Flooring
- No HOA
- Traditional Floor Plan
- Main Floor Bedroom
- 3-minute walk to The Fields at RFK Campus
About This Home
A charming corner end-unit with windows on three sides and a skylight above, this home is filled with natural light from morning to evening. The wider layout and more than 1,600 square feet of above-grade space create a comfortable sense of openness rarely found in this classic neighborhood. The gated private garden is a highlight, offering a secluded outdoor retreat framed by mature holly trees and filled with seasonal color. Peonies, daffodils, Solomon’s seal, lavender, and David Austin roses bring life to the space throughout the year. A new hardscape terrace offers a space to sit, dine, and grill within this tranquil green enclosure. The kitchen has been tastefully updated, complementing restored hardwood floors, renovated baths, solid-wood doors, and efficient windows. All-new window treatments and a newly waterproofed crawl space add thoughtful touches of comfort and additional storage. A built-in roof access allows for a future roof deck, a rare opportunity for expanded outdoor living with sweeping views. This location is part of a dynamic chapter in the city’s growth. Adjacent to the RFK Campus transformation and the planned return of the Washington Commanders, yet buffered enough to preserve its residential calm, the setting offers the best of both worlds. Kingman Island, the farmers’ market, Rosedale Community Garden, and the river trail are all nearby, creating an authentic neighborhood atmosphere with an exciting horizon ahead. This home stands apart for its light, width, and private garden. It is a complete and quietly distinguished residence.
Listing Agent
(703) 319-3344 rmangas@ttrsir.com TTR Sothebys International Realty Brokerage Phone: 7033193344 Listed on: 10/24/2025

Co-Listing Agent
(703) 319-3344 matt.flood@sothebysrealty.com TTR Sothebys International Realty Brokerage Phone: 7033193344
Townhouse Details
Home Type
- Townhome
Est. Annual Taxes
- $5,654
Year Built
- Built in 1943 | Remodeled in 2023
Lot Details
- 1,751 Sq Ft Lot
- North Facing Home
- Wrought Iron Fence
- Property is in excellent condition
Parking
- On-Street Parking
Home Design
- Colonial Architecture
- Federal Architecture
- Brick Exterior Construction
- Rubber Roof
Interior Spaces
- 1,648 Sq Ft Home
- Property has 2 Levels
- Traditional Floor Plan
- Ceiling Fan
- Recessed Lighting
- Insulated Windows
- Window Treatments
- Dining Area
- Wood Flooring
Kitchen
- Built-In Range
- Microwave
- Ice Maker
- Dishwasher
- Kitchen Island
- Upgraded Countertops
Bedrooms and Bathrooms
Laundry
- Laundry on upper level
- Front Loading Dryer
- Front Loading Washer
Basement
- Side Basement Entry
- Water Proofing System
- Crawl Space
Utilities
- Forced Air Heating and Cooling System
- Heating System Uses Natural Gas
- Natural Gas Water Heater
Listing and Financial Details
- Tax Lot 8
- Assessor Parcel Number 4522//0008
Community Details
Overview
- No Home Owners Association
- Kingman Park Subdivision
Pet Policy
- Pets Allowed
Map
Home Values in the Area
Average Home Value in this Area
Tax History
| Year | Tax Paid | Tax Assessment Tax Assessment Total Assessment is a certain percentage of the fair market value that is determined by local assessors to be the total taxable value of land and additions on the property. | Land | Improvement |
|---|---|---|---|---|
| 2025 | $5,654 | $755,020 | $436,300 | $318,720 |
| 2024 | $5,572 | $742,540 | $434,130 | $308,410 |
| 2023 | $6,196 | $812,920 | $422,690 | $390,230 |
| 2022 | $5,875 | $769,900 | $381,440 | $388,460 |
| 2021 | $5,487 | $739,760 | $369,500 | $370,260 |
| 2020 | $4,994 | $663,180 | $342,020 | $321,160 |
| 2019 | $4,652 | $622,090 | $301,710 | $320,380 |
| 2018 | $3,754 | $596,590 | $0 | $0 |
| 2017 | $2,832 | $405,670 | $0 | $0 |
| 2016 | $3,198 | $376,190 | $0 | $0 |
| 2015 | -- | $333,990 | $0 | $0 |
| 2014 | -- | $279,280 | $0 | $0 |
Property History
| Date | Event | Price | List to Sale | Price per Sq Ft | Prior Sale |
|---|---|---|---|---|---|
| 11/25/2025 11/25/25 | Price Changed | $725,000 | -3.3% | $440 / Sq Ft | |
| 11/14/2025 11/14/25 | Price Changed | $749,900 | -4.5% | $455 / Sq Ft | |
| 10/24/2025 10/24/25 | For Sale | $785,000 | +6.1% | $476 / Sq Ft | |
| 12/16/2022 12/16/22 | Sold | $740,000 | +0.2% | $449 / Sq Ft | View Prior Sale |
| 10/27/2022 10/27/22 | For Sale | $738,500 | +22.1% | $448 / Sq Ft | |
| 09/18/2017 09/18/17 | Sold | $605,000 | +10.0% | $367 / Sq Ft | View Prior Sale |
| 08/18/2017 08/18/17 | Pending | -- | -- | -- | |
| 08/17/2017 08/17/17 | For Sale | $549,900 | -- | $334 / Sq Ft |
Purchase History
| Date | Type | Sale Price | Title Company |
|---|---|---|---|
| Deed | $740,000 | First American Title | |
| Special Warranty Deed | $605,000 | None Available | |
| Special Warranty Deed | $230,000 | -- | |
| Warranty Deed | $417,000 | -- | |
| Warranty Deed | $305,000 | -- | |
| Deed | $56,000 | -- |
Mortgage History
| Date | Status | Loan Amount | Loan Type |
|---|---|---|---|
| Open | $666,000 | New Conventional | |
| Previous Owner | $544,500 | Commercial | |
| Previous Owner | $256,222 | FHA | |
| Previous Owner | $417,000 | Commercial | |
| Previous Owner | $305,000 | Commercial |
Source: Bright MLS
MLS Number: DCDC2229010
APN: 4522-0008
- 537 25th Place NE
- 519 23rd Place NE
- 561 23rd Place NE
- 302 Oklahoma Ave NE Unit 102
- 621 21st St NE
- 522 21st St NE
- 400 21st St NE Unit 1
- 2012 D St NE Unit 4
- 423 20th St NE
- 620 20th St NE
- 1921 Gales St NE
- 1917 Rosedale St NE Unit 3
- 412 20th St NE
- 1909 Rosedale St NE Unit 3
- 1915 Benning Rd NE Unit 9 PENTHOUSE UNIT 401
- 1915 Benning Rd NE Unit 8
- 1915 Benning Rd NE Unit 6
- 1915 Benning Rd NE Unit 102
- 1901 Rosedale St NE
- 1959 H St NE
- 2425 E St NE
- 539 24th St NE
- 300 Oklahoma Ave NE Unit 101
- 560 25th Place NE
- 525 21st St NE
- 2419 Benning Rd NE
- 2021 E St NE Unit 4
- 2021 E St NE Unit 2
- 633 21st St NE
- 2012 D St NE Unit 4
- 2000 E St NE
- 2000 D St NE
- 620 20th St NE Unit B
- 620 20th St NE Unit A
- 1913 Rosedale St NE Unit 1
- 330 20th St NE Unit 2 - 330 20th St NE
- 1900 Rosedale St NE
- 1915 Benning Rd NE Unit 5
- 1915 Benning Rd NE Unit PH1
- 606 Unit 1
Ask me questions while you tour the home.

