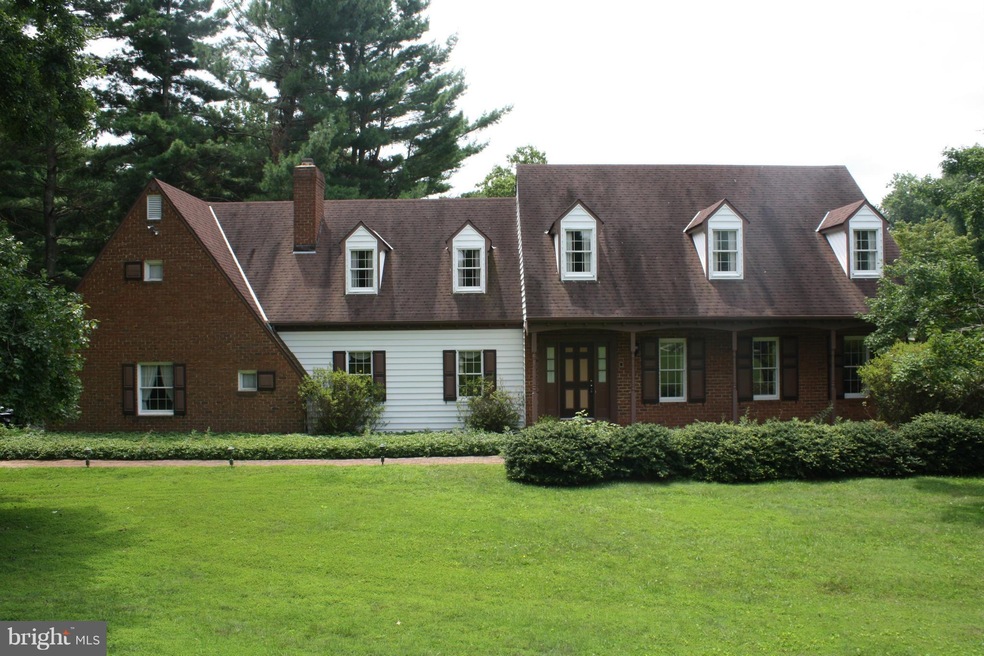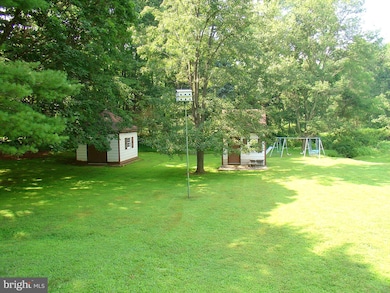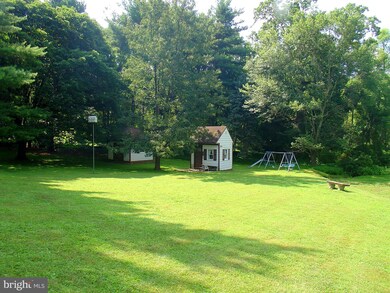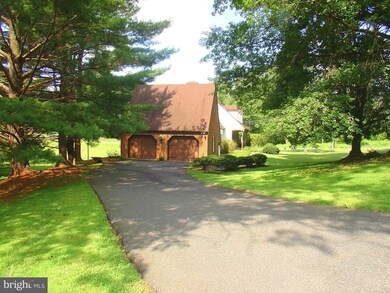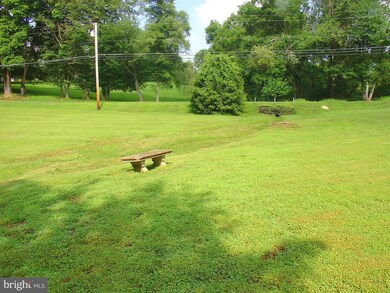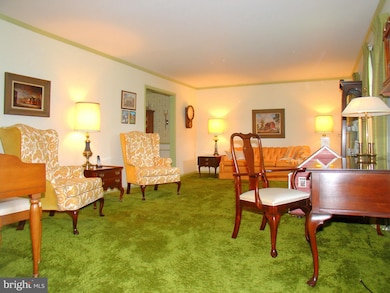
2415 Friendship Rd Fallston, MD 21047
Highlights
- Colonial Architecture
- Traditional Floor Plan
- Space For Rooms
- Youths Benefit Elementary School Rated A-
- Wood Flooring
- Attic
About This Home
As of June 2016MOTIVATED SELLER!! A true Williamsburg style all-brick Colonial home featuring wood floors, 4 large bedrooms, master w/room for expansion, 2 wood fireplaces, 2-car garage, eat-in kitchen, family room & laundry on main level. Large backyard w/play set and two sheds. MAKE AN OFFER! Be in your home in time for the holiday season!!
Last Agent to Sell the Property
Berkshire Hathaway HomeServices PenFed Realty License #588629 Listed on: 07/21/2014

Home Details
Home Type
- Single Family
Est. Annual Taxes
- $4,836
Year Built
- Built in 1974
Lot Details
- 2.06 Acre Lot
- Property is zoned RR
Parking
- 2 Car Attached Garage
- Side Facing Garage
- Garage Door Opener
- Driveway
- Off-Street Parking
Home Design
- Colonial Architecture
- Brick Exterior Construction
Interior Spaces
- Property has 3 Levels
- Traditional Floor Plan
- Chair Railings
- 2 Fireplaces
- Screen For Fireplace
- Fireplace Mantel
- Window Treatments
- Entrance Foyer
- Family Room
- Living Room
- Dining Room
- Wood Flooring
- Intercom
- Attic
Kitchen
- Eat-In Kitchen
- Electric Oven or Range
- Range Hood
- Freezer
- Dishwasher
Bedrooms and Bathrooms
- 4 Bedrooms
- En-Suite Primary Bedroom
- En-Suite Bathroom
- 2.5 Bathrooms
Laundry
- Laundry Room
- Dryer
- Washer
Unfinished Basement
- Sump Pump
- Space For Rooms
Schools
- Youths Benefit Elementary School
- Fallston Middle School
- Fallston High School
Utilities
- Forced Air Heating and Cooling System
- Humidifier
- Heating System Uses Oil
- Vented Exhaust Fan
- Well
- Electric Water Heater
- Water Conditioner is Owned
- Septic Tank
Community Details
- No Home Owners Association
- Built by TRIVETTE
- Strathmore Subdivision
Listing and Financial Details
- Home warranty included in the sale of the property
- Tax Lot 1
- Assessor Parcel Number 1303099539
Ownership History
Purchase Details
Home Financials for this Owner
Home Financials are based on the most recent Mortgage that was taken out on this home.Purchase Details
Home Financials for this Owner
Home Financials are based on the most recent Mortgage that was taken out on this home.Purchase Details
Similar Homes in Fallston, MD
Home Values in the Area
Average Home Value in this Area
Purchase History
| Date | Type | Sale Price | Title Company |
|---|---|---|---|
| Deed | $395,000 | First American Title Ins Co | |
| Deed | -- | None Available | |
| Deed | $395,000 | None Available |
Mortgage History
| Date | Status | Loan Amount | Loan Type |
|---|---|---|---|
| Open | $285,652 | New Conventional | |
| Closed | $316,000 | New Conventional |
Property History
| Date | Event | Price | Change | Sq Ft Price |
|---|---|---|---|---|
| 06/30/2016 06/30/16 | Sold | $395,000 | -3.6% | $177 / Sq Ft |
| 04/28/2016 04/28/16 | Pending | -- | -- | -- |
| 04/10/2016 04/10/16 | For Sale | $409,900 | +3.8% | $184 / Sq Ft |
| 04/10/2016 04/10/16 | Off Market | $395,000 | -- | -- |
| 12/01/2014 12/01/14 | Sold | $395,000 | -4.8% | $177 / Sq Ft |
| 10/21/2014 10/21/14 | Pending | -- | -- | -- |
| 08/26/2014 08/26/14 | Price Changed | $414,900 | -7.8% | $186 / Sq Ft |
| 07/21/2014 07/21/14 | For Sale | $449,999 | -- | $202 / Sq Ft |
Tax History Compared to Growth
Tax History
| Year | Tax Paid | Tax Assessment Tax Assessment Total Assessment is a certain percentage of the fair market value that is determined by local assessors to be the total taxable value of land and additions on the property. | Land | Improvement |
|---|---|---|---|---|
| 2025 | $5,102 | $483,200 | $157,600 | $325,600 |
| 2024 | $5,102 | $462,600 | $0 | $0 |
| 2023 | $4,877 | $442,000 | $0 | $0 |
| 2022 | $2,296 | $421,400 | $157,600 | $263,800 |
| 2021 | $2,349 | $414,233 | $0 | $0 |
| 2020 | $2,349 | $407,067 | $0 | $0 |
| 2019 | $4,675 | $399,900 | $154,500 | $245,400 |
| 2018 | $4,633 | $399,867 | $0 | $0 |
| 2017 | $4,632 | $399,900 | $0 | $0 |
| 2016 | -- | $399,800 | $0 | $0 |
| 2015 | $1,748 | $399,800 | $0 | $0 |
| 2014 | $1,748 | $399,800 | $0 | $0 |
Agents Affiliated with this Home
-
Laura Christensen

Seller's Agent in 2016
Laura Christensen
BHHS PenFed (actual)
(410) 456-4450
112 Total Sales
-
Christa Barkley

Buyer's Agent in 2016
Christa Barkley
RE/MAX
(410) 627-5252
57 Total Sales
-
Patty Manly

Seller's Agent in 2014
Patty Manly
BHHS PenFed (actual)
(410) 960-9900
59 Total Sales
-
Geoff Close

Buyer's Agent in 2014
Geoff Close
Streett Hopkins Real Estate, LLC
(410) 838-2245
1 in this area
9 Total Sales
Map
Source: Bright MLS
MLS Number: 1003104378
APN: 03-099539
- 2511 Port Ln
- 2517 Port Ln
- 2509 Port Ln
- 1604 Brentwood Dr
- 1315 Old Fallston Rd
- 1707 Chateau Ct
- 1709 C Laurel Brook Rd
- 1709 B Laurel Brook Rd
- 1709 D Laurel Brook Rd
- 2626 Laurel Brook Rd
- 2208 Arden Dr
- 2204 Arden Dr
- Lot 5 Arden Dr
- 2616 Lawson Rd
- 716 Old Fallston Rd
- 2123 Round Hill Rd
- 2110 Pleasantville Rd
- 1712 Brickhouse Ln
- 1605 Henry Way
- 1706 Abelia Rd
