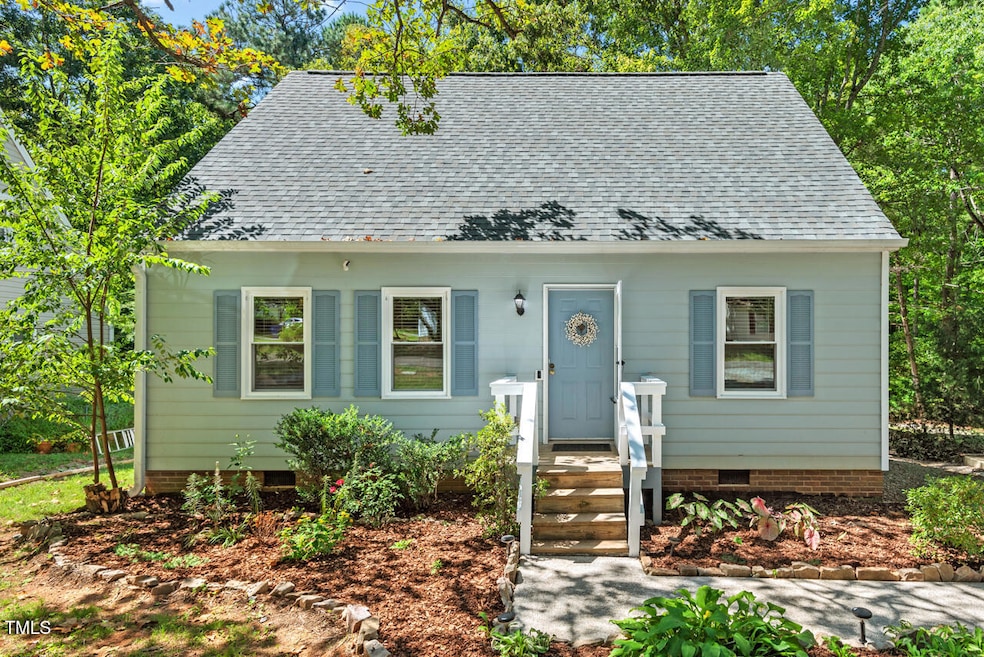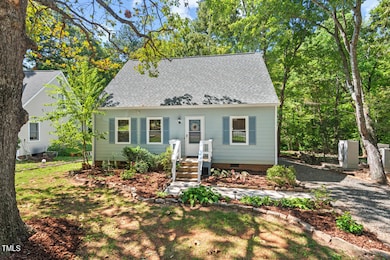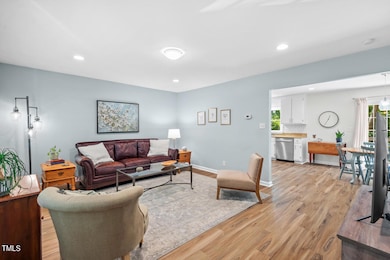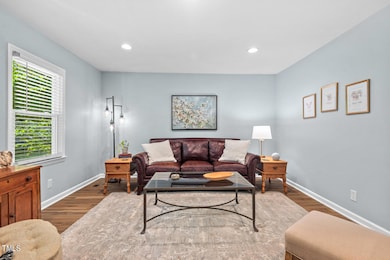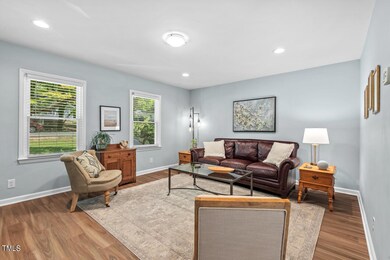
2415 George Anderson Dr Hillsborough, NC 27278
Highlights
- Cape Cod Architecture
- Deck
- Eat-In Kitchen
- Cedar Ridge High Rated A-
- Wooded Lot
- Living Room
About This Home
As of November 2024Winner in Wildwood! Amazing opportunity in perfect location between Chapel Hill and Hillsborough. Darling cape cod home on .23 acre lot adjoining neighborhood park. Beautifully updated and maintained with an extensive list of upgrades including all 2024 windows, 2023 roof and gutters, 2024 range and fridge, 2022 dishwasher. And it's cute inside and out to boot! You won't find a better value, hustle on over and come check it out. Convenient to UNC-Hillsborough and downtown Hillsborough.
Last Agent to Sell the Property
Nest Realty of the Triangle License #274170 Listed on: 10/10/2024

Home Details
Home Type
- Single Family
Est. Annual Taxes
- $1,717
Year Built
- Built in 1985
Lot Details
- 10,019 Sq Ft Lot
- Wooded Lot
- Landscaped with Trees
HOA Fees
- $7 Monthly HOA Fees
Home Design
- Cape Cod Architecture
- Block Foundation
- Architectural Shingle Roof
- Masonite
Interior Spaces
- 1,341 Sq Ft Home
- 1-Story Property
- Smooth Ceilings
- Recessed Lighting
- Living Room
- Dining Room
- Scuttle Attic Hole
Kitchen
- Eat-In Kitchen
- Electric Range
- Dishwasher
Flooring
- Carpet
- Laminate
Bedrooms and Bathrooms
- 3 Bedrooms
- 2 Full Bathrooms
Parking
- 2 Parking Spaces
- Gravel Driveway
- 3 Open Parking Spaces
Schools
- New Hope Elementary School
- A L Stanback Middle School
- Cedar Ridge High School
Additional Features
- Deck
- Forced Air Heating and Cooling System
Community Details
- Wildwood HOA, Phone Number (919) 428-3768
- Wildwood Subdivision
Listing and Financial Details
- Assessor Parcel Number 9873565621
Ownership History
Purchase Details
Home Financials for this Owner
Home Financials are based on the most recent Mortgage that was taken out on this home.Purchase Details
Home Financials for this Owner
Home Financials are based on the most recent Mortgage that was taken out on this home.Similar Homes in Hillsborough, NC
Home Values in the Area
Average Home Value in this Area
Purchase History
| Date | Type | Sale Price | Title Company |
|---|---|---|---|
| Warranty Deed | $350,000 | None Listed On Document | |
| Warranty Deed | $350,000 | None Listed On Document | |
| Warranty Deed | $290,000 | Lockamy Law Firm Pa |
Mortgage History
| Date | Status | Loan Amount | Loan Type |
|---|---|---|---|
| Open | $310,000 | New Conventional | |
| Closed | $310,000 | New Conventional | |
| Previous Owner | $207,200 | New Conventional | |
| Previous Owner | $9,235 | Future Advance Clause Open End Mortgage | |
| Previous Owner | $140,160 | FHA | |
| Previous Owner | $31,000 | Unknown | |
| Previous Owner | $26,000 | Unknown | |
| Previous Owner | $20,000 | Credit Line Revolving | |
| Previous Owner | $102,170 | FHA |
Property History
| Date | Event | Price | Change | Sq Ft Price |
|---|---|---|---|---|
| 11/08/2024 11/08/24 | Sold | $350,000 | +3.2% | $261 / Sq Ft |
| 10/12/2024 10/12/24 | Pending | -- | -- | -- |
| 10/10/2024 10/10/24 | For Sale | $339,000 | +16.9% | $253 / Sq Ft |
| 12/14/2023 12/14/23 | Off Market | $290,000 | -- | -- |
| 01/07/2022 01/07/22 | Sold | $290,000 | +22.1% | $215 / Sq Ft |
| 12/14/2021 12/14/21 | Pending | -- | -- | -- |
| 12/08/2021 12/08/21 | For Sale | $237,500 | -- | $176 / Sq Ft |
Tax History Compared to Growth
Tax History
| Year | Tax Paid | Tax Assessment Tax Assessment Total Assessment is a certain percentage of the fair market value that is determined by local assessors to be the total taxable value of land and additions on the property. | Land | Improvement |
|---|---|---|---|---|
| 2024 | $1,717 | $161,500 | $55,000 | $106,500 |
| 2023 | $1,660 | $161,500 | $55,000 | $106,500 |
| 2022 | $1,573 | $154,500 | $55,000 | $99,500 |
| 2021 | $1,554 | $154,500 | $55,000 | $99,500 |
| 2020 | $1,362 | $126,700 | $35,000 | $91,700 |
| 2018 | $1,325 | $126,700 | $35,000 | $91,700 |
| 2017 | $1,433 | $126,700 | $35,000 | $91,700 |
| 2016 | $1,433 | $137,864 | $34,645 | $103,219 |
| 2015 | $1,433 | $137,864 | $34,645 | $103,219 |
| 2014 | $1,399 | $137,864 | $34,645 | $103,219 |
Agents Affiliated with this Home
-
Sam Poole

Seller's Agent in 2024
Sam Poole
Nest Realty of the Triangle
(919) 724-0424
9 in this area
248 Total Sales
-
Shenandoah Nieuwsma

Buyer's Agent in 2024
Shenandoah Nieuwsma
Compass -- Chapel Hill - Durham
(919) 428-3552
5 in this area
124 Total Sales
-
Judy Weinstock

Seller's Agent in 2022
Judy Weinstock
Keller Williams Central
(919) 960-1802
30 in this area
216 Total Sales
Map
Source: Doorify MLS
MLS Number: 10057601
APN: 9873565621
- 1100 Walter Clark Dr
- 2315 George Anderson Dr
- 2305 Summit Dr
- 1205 John Breckenridge Dr
- 2612 Wade Hampton Rd
- 902 Savannah Ct
- 637 Botan Way
- 502 Botan Way
- 2324 Lonnie Cir
- 2304 Lonnie Cir S
- 209 Rubrum Dr
- 256 Rubrum Dr
- 342 Rubrum Dr
- 344 Botan Way
- 337 Botan Way
- 514 Great Eno Path
- 451 Great Eno Path
- 502 Aronia Dr
- 710 Great Eno Path
- 2114 Baycourt Trail
