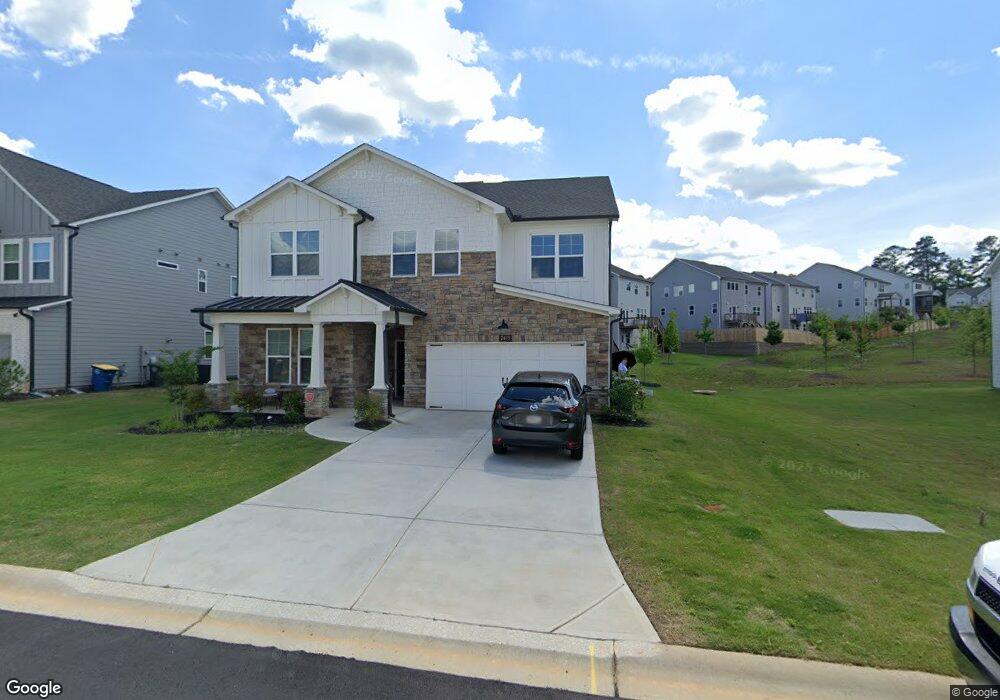2415 Hidden Creek Rd Kennesaw, GA 30152
Estimated Value: $701,000 - $729,000
5
Beds
4
Baths
3,485
Sq Ft
$206/Sq Ft
Est. Value
About This Home
This home is located at 2415 Hidden Creek Rd, Kennesaw, GA 30152 and is currently estimated at $717,606, approximately $205 per square foot. 2415 Hidden Creek Rd is a home with nearby schools including Bullard Elementary School, Mcclure Middle School, and Kennesaw Mountain High School.
Ownership History
Date
Name
Owned For
Owner Type
Purchase Details
Closed on
Sep 9, 2022
Sold by
Beazer Gain Llc
Bought by
Cheston Adele Nancy and Cheston Deon Lorin
Current Estimated Value
Home Financials for this Owner
Home Financials are based on the most recent Mortgage that was taken out on this home.
Original Mortgage
$543,600
Outstanding Balance
$520,575
Interest Rate
5.89%
Estimated Equity
$197,031
Create a Home Valuation Report for This Property
The Home Valuation Report is an in-depth analysis detailing your home's value as well as a comparison with similar homes in the area
Home Values in the Area
Average Home Value in this Area
Purchase History
| Date | Buyer | Sale Price | Title Company |
|---|---|---|---|
| Cheston Adele Nancy | $607,300 | -- |
Source: Public Records
Mortgage History
| Date | Status | Borrower | Loan Amount |
|---|---|---|---|
| Open | Cheston Adele Nancy | $543,600 |
Source: Public Records
Tax History Compared to Growth
Tax History
| Year | Tax Paid | Tax Assessment Tax Assessment Total Assessment is a certain percentage of the fair market value that is determined by local assessors to be the total taxable value of land and additions on the property. | Land | Improvement |
|---|---|---|---|---|
| 2025 | $7,604 | $268,624 | $66,000 | $202,624 |
| 2024 | $7,610 | $268,624 | $66,000 | $202,624 |
| 2023 | $6,509 | $242,880 | $58,960 | $183,920 |
| 2022 | $1,457 | $48,000 | $48,000 | $0 |
Source: Public Records
Map
Nearby Homes
- 3030 Wellcrest Dr NW
- 3016 Butler Creek Rd NW
- 2672 Catawba Dr NW Unit 2
- 71 Hickory Knoll Trail NW
- 2521 Gabriel Way NW
- 2476 Kaley Walk NW
- 2286 Ellie Way
- 2444 Woodland Dr NW
- 3209 Danlow Ct
- 2511 Due West Cir NW
- 136 Beech Creek Ct
- 2345 Melody Ln NW
- 1406 Sycamore Dr NW
- 6060 Steel Wood Dr NW
- 3025 Kaley Dr NW
- 2634 Kaley Ct NW
- 2451 Pine Dr NW
- 8080 Sumit Creek Dr NW
- 2196 Kildare Way NW
- 2269 Lakewood Dr NW
- 2419 Hidden Creek Rd
- 2458 Hidden Creek Rd
- 2412 Hidden Creek Rd
- 2429 Hidden Creek Rd
- 2403 Hidden Creek Rd
- 2421 Hidden Creek Rd
- 2413 Hidden Creek Rd
- 2446 Hidden Creek Rd
- 2437 Hidden Creek Rd
- 2427 Hidden Creek Rd
- 2432 Hidden Creek Rd
- 2435 Hidden Creek Rd
- 2414 Hidden Creek Rd
- 2450 Hidden Creek Rd
- 2452 Hidden Creek Rd
- 2417 Hidden Creek Rd
- 2448 Hidden Creek Rd
- 2454 Hidden Creek Rd
- 4002 Maple Oak Ct Unit 36
- 4010 Maple Oak Ct
