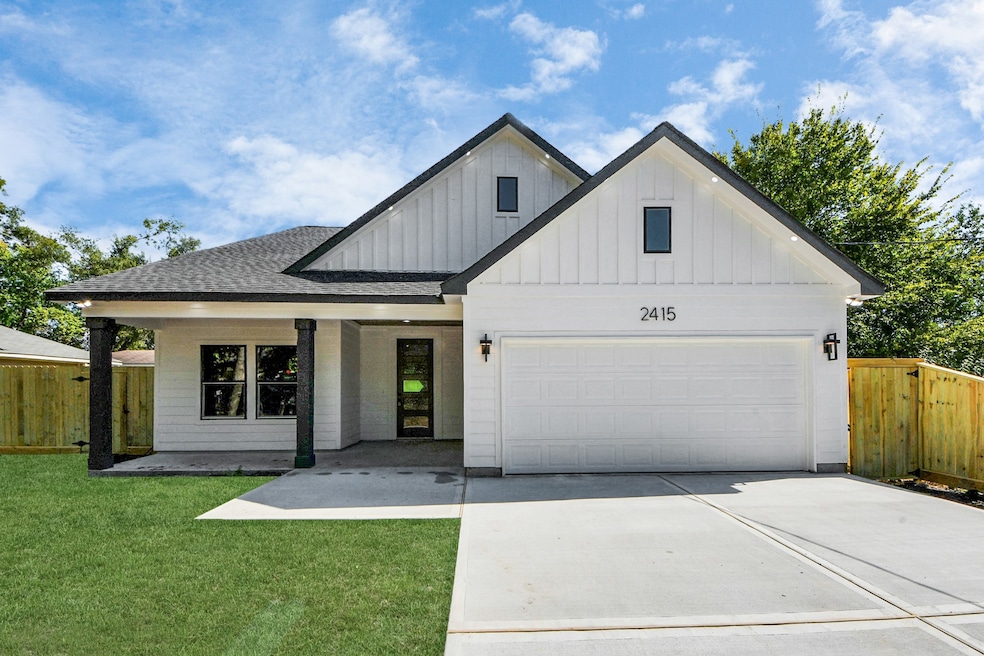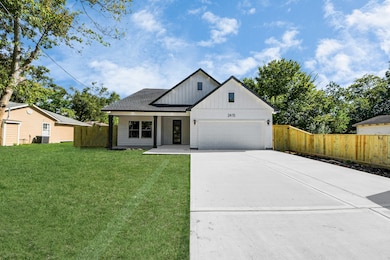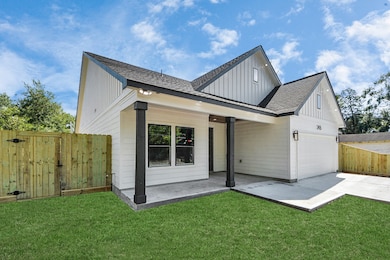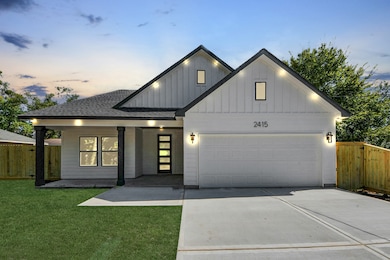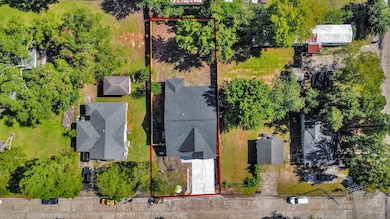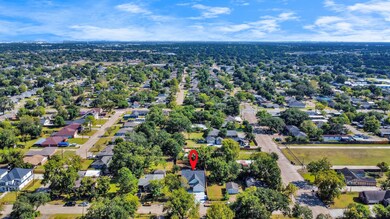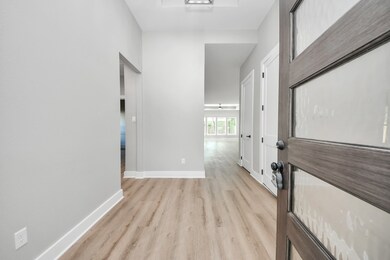2415 Juliet St Pasadena, TX 77502
Estimated payment $2,188/month
Highlights
- New Construction
- Contemporary Architecture
- Quartz Countertops
- Deck
- Vaulted Ceiling
- Walk-In Pantry
About This Home
Welcome to your brand-new home! This beautiful 3-bedroom, 2-bathroom new construction offers modern comfort, thoughtful design, and energy-efficient features throughout. Step inside to find an open-concept layout that seamlessly connects the kitchen, dining, and living areas — perfect for both everyday living and entertaining. The kitchen is sure to impress with its sleek modern fixtures, stylish finishes, and spacious layout, providing plenty of room for cooking, dining, and gathering. The primary suite offers comfort and privacy with a well-appointed ensuite bath and generous closet space. Enjoy peace of mind with energy-efficient upgrades, a low property tax rate, and no HOA — giving you freedom and affordability all in one. This home combines modern style with practical living — schedule your private showing today!
Home Details
Home Type
- Single Family
Year Built
- Built in 2025 | New Construction
Lot Details
- 9,000 Sq Ft Lot
- Back Yard Fenced
Parking
- 2 Car Attached Garage
- Driveway
Home Design
- Contemporary Architecture
- Slab Foundation
- Composition Roof
- Cement Siding
Interior Spaces
- 1,780 Sq Ft Home
- 1-Story Property
- Vaulted Ceiling
- Formal Entry
- Family Room Off Kitchen
- Utility Room
- Washer and Electric Dryer Hookup
Kitchen
- Walk-In Pantry
- Butlers Pantry
- Electric Oven
- Gas Range
- Microwave
- Dishwasher
- Kitchen Island
- Quartz Countertops
- Pots and Pans Drawers
- Self-Closing Drawers and Cabinet Doors
- Disposal
- Pot Filler
Flooring
- Tile
- Vinyl Plank
- Vinyl
Bedrooms and Bathrooms
- 3 Bedrooms
- 2 Full Bathrooms
- Double Vanity
- Bathtub with Shower
Outdoor Features
- Deck
- Patio
Schools
- Bailey Elementary School
- Kendrick Middle School
- Sam Rayburn High School
Utilities
- Central Heating and Cooling System
- Heating System Uses Gas
Community Details
- Built by Marin Construction & Builders, Inc.
- Tarrytown & T E Williams Subdivision
Map
Home Values in the Area
Average Home Value in this Area
Property History
| Date | Event | Price | List to Sale | Price per Sq Ft |
|---|---|---|---|---|
| 11/10/2025 11/10/25 | Pending | -- | -- | -- |
| 11/05/2025 11/05/25 | For Sale | $349,000 | -- | $196 / Sq Ft |
Source: Houston Association of REALTORS®
MLS Number: 79881236
- 2407 Juliet St
- 601 Fresa Rd
- 1109 Pauline Ave
- 1205 Hector Ave
- 804 Valerie Ave
- 0 Strawberry Rd Unit 60405931
- 1811 Shaver St
- 2816 Lafferty Rd Unit 4
- 1210 Wilma Lois Ave
- 2205 Strawberry Rd
- 2013 Merle St
- 708 Kalmer St
- 2007 Harding St
- 2002 Nottingham St
- 2710 Raspberry Ln
- 2711 Arlington Ct
- 2112 Dewberry Ln
- 2303 Blueberry Ln
- 802 Littlejohn Ct
- 1912 Monroe Dr
