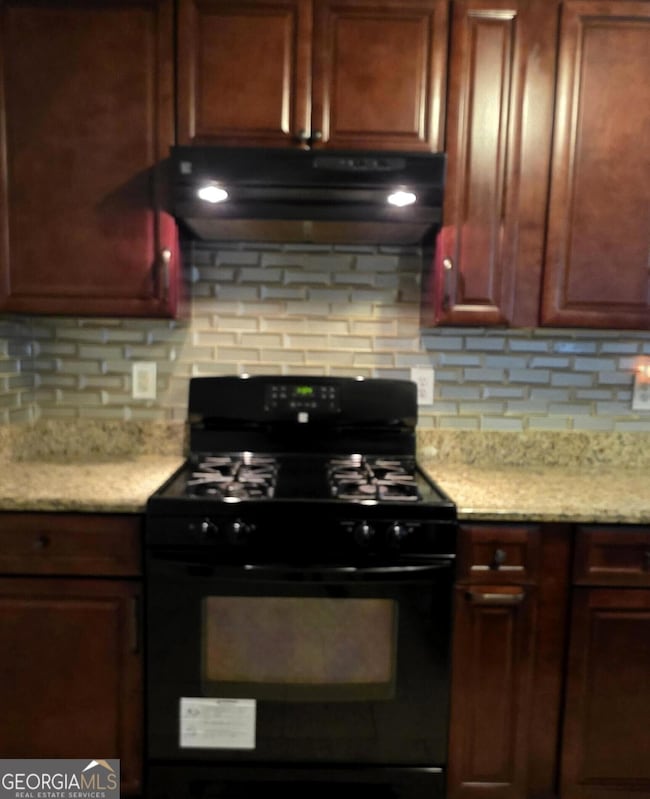2415 Marsh Rabbit Bend Decatur, GA 30035
Southwest DeKalb NeighborhoodHighlights
- Traditional Architecture
- Whirlpool Bathtub
- Den
- Wood Flooring
- Great Room
- Formal Dining Room
About This Home
Stunning Lease Opportunity in a Mature Community! This well-maintained and spacious 4-bedroom, 2.5-bathroom home offers the perfect combination of comfort and functionality. The property features separate dining and living rooms, along with a family room complete with a cozy fireplace. The beautiful open kitchen is designed with soft-close hinges, rich hardwood floors, and a large breakfast room, ideal for family gatherings. Upstairs, you'll find oversized bedrooms that provide ample space and privacy. Located in a quiet, established neighborhood, this home is conveniently close to shops, restaurants, and public transportation. Don't miss this incredible lease opportunity-perfect for families looking for space, quality, and convenience!
Home Details
Home Type
- Single Family
Year Built
- Built in 2003 | Remodeled
Lot Details
- 0.28 Acre Lot
- Level Lot
- Open Lot
Home Design
- Traditional Architecture
- Brick Exterior Construction
- Composition Roof
- Wood Siding
Interior Spaces
- 2,488 Sq Ft Home
- 2-Story Property
- Tray Ceiling
- Ceiling Fan
- Factory Built Fireplace
- Entrance Foyer
- Family Room with Fireplace
- Great Room
- Formal Dining Room
- Den
- Laundry in Kitchen
Kitchen
- Cooktop
- Ice Maker
- Dishwasher
- Disposal
Flooring
- Wood
- Carpet
Bedrooms and Bathrooms
- 4 Bedrooms
- Walk-In Closet
- Whirlpool Bathtub
- Bathtub Includes Tile Surround
- Separate Shower
Parking
- Garage
- Garage Door Opener
Schools
- Canby Lane Elementary School
- Mary Mcleod Bethune Middle School
- Towers High School
Utilities
- Central Heating and Cooling System
- Electric Water Heater
- High Speed Internet
- Phone Available
- Cable TV Available
Community Details
- Property has a Home Owners Association
- Hairston Forrest Phase 2 Subdivision
Listing and Financial Details
- Security Deposit $2,400
- 12-Month Lease Term
- $75 Application Fee
Map
Property History
| Date | Event | Price | List to Sale | Price per Sq Ft |
|---|---|---|---|---|
| 10/26/2025 10/26/25 | For Rent | $2,400 | -4.0% | -- |
| 07/21/2023 07/21/23 | Rented | $2,500 | 0.0% | -- |
| 06/19/2023 06/19/23 | For Rent | $2,500 | -- | -- |
Source: Georgia MLS
MLS Number: 10631980
APN: 15-160-14-002
- 2428 Marsh Rabbit Bend
- 4579 Tudor Castle Dr
- 2360 S Hairston Rd
- 4373 Buckingham Cir
- 2065 Resting Creek Dr
- 4827 Snap Creek Ln
- 4527 Dorset Dr
- 4421 John Wesley Dr
- 4379 Cross Ln
- 2432 Stratford Ct
- 4371 Aldergate Dr
- 2087 John Wesley Ct
- 2183 Ramblewood Cir
- 5169 Covington Hwy
- 5159 Covington Hwy
- 5181 Covington Hwy
- 2393 Winshire Dr
- 4326 Aldergate Dr
- 2401 Winshire Dr
- 4469 Wellington Terrace Unit 1
- 2204 Eagles Nest Cir
- 4342 Riverwood Cir
- 2180 Riverbrook Rd
- 5421 Covington Hwy
- 4400 Westchester Ct
- 2310 Ramblewood Cir
- 4393 Westchester Ct
- 2368 Wingfoot Place
- 2413 Leslie Brook Dr
- 4522 Snapfinger Woods Dr
- 10 Friendly Hills Dr
- 4194 Canby Ln
- 2319 Wingfoot Place
- 1000 Hidden Chase
- 4244 Lindsey Dr
- 4534 Golf Vista Cir
- 20 Quail Run
- 7 Quail Run
- 2441 Northmill Ln
- 4336 Pleasant Point Dr







