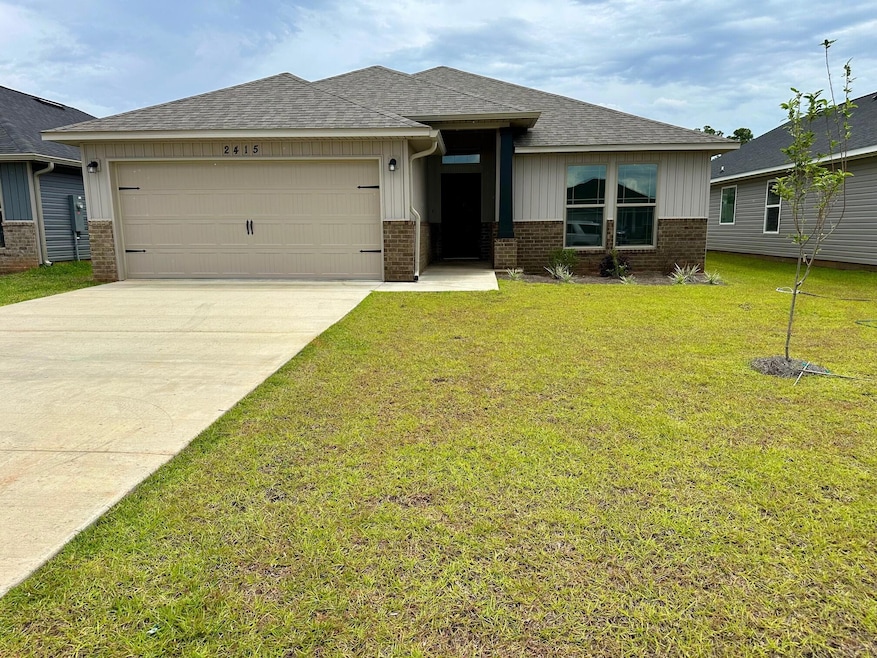
2415 Privet Berry Dr Gulf Breeze, FL 32563
Estimated payment $2,354/month
Total Views
5,106
3
Beds
2
Baths
1,473
Sq Ft
$248
Price per Sq Ft
Highlights
- Newly Painted Property
- High Ceiling
- Breakfast Room
- West Navarre Intermediate School Rated A-
- Covered Patio or Porch
- 2 Car Attached Garage
About This Home
THIS HOME IS COMPLETE AND CAN CLOSE ASAP. VERY EASY TO SHOW! Every home comes included with GRANITE COUNTER TOPS tops in the kitchen and bathrooms with under mount sinks, STAINLESS STEEL APPLIANCES in the kitchen, UPGRADED FLOORING in the common and wet areas and carpet in the bedrooms. Separate TILE SHOWER in the master bathroom (in most plans), covered back porches and much more. Take advantage of our move in special with use of one of our preferred lenders!
Home Details
Home Type
- Single Family
Year Built
- Built in 2024
Lot Details
- 6,098 Sq Ft Lot
- Lot Dimensions are 50x125
- Interior Lot
- Level Lot
Parking
- 2 Car Attached Garage
- 2 Driveway Spaces
- Automatic Garage Door Opener
Home Design
- Newly Painted Property
- Brick Exterior Construction
- Slab Foundation
- Vinyl Siding
Interior Spaces
- 1,473 Sq Ft Home
- 1-Story Property
- Tray Ceiling
- High Ceiling
- Ceiling Fan
- Recessed Lighting
- Family Room
- Breakfast Room
- Carpet
- Washer and Dryer Hookup
Kitchen
- Induction Cooktop
- Microwave
- Dishwasher
- Kitchen Island
- Disposal
Bedrooms and Bathrooms
- 3 Bedrooms
- Walk-In Closet
- 2 Full Bathrooms
- Dual Vanity Sinks in Primary Bathroom
- Separate Shower in Primary Bathroom
- Garden Bath
Schools
- West Navarre Elementary School
- Woodlawn Beach Middle School
- Navarre High School
Utilities
- Central Heating and Cooling System
- Underground Utilities
- Lift System Sewer
Additional Features
- Energy-Efficient HVAC
- Covered Patio or Porch
Community Details
- Property has a Home Owners Association
- Etheridge Association, Phone Number (850) 484-2611
- Heather's Place Subdivision
Listing and Financial Details
- Assessor Parcel Number 16-2S-27-1699-00F00-0100
Map
Create a Home Valuation Report for This Property
The Home Valuation Report is an in-depth analysis detailing your home's value as well as a comparison with similar homes in the area
Home Values in the Area
Average Home Value in this Area
Tax History
| Year | Tax Paid | Tax Assessment Tax Assessment Total Assessment is a certain percentage of the fair market value that is determined by local assessors to be the total taxable value of land and additions on the property. | Land | Improvement |
|---|---|---|---|---|
| 2024 | -- | $55,000 | $55,000 | -- |
| 2023 | -- | $10,500 | $10,500 | -- |
Source: Public Records
Property History
| Date | Event | Price | Change | Sq Ft Price |
|---|---|---|---|---|
| 07/21/2025 07/21/25 | Pending | -- | -- | -- |
| 05/07/2025 05/07/25 | For Sale | $364,984 | -- | $248 / Sq Ft |
Source: Navarre Area Board of REALTORS®
Similar Homes in Gulf Breeze, FL
Source: Navarre Area Board of REALTORS®
MLS Number: 975803
APN: 16-2S-27-1699-00F00-0100
Nearby Homes
- 6370 Forest Bay Ave
- 2439 Privet Berry Dr
- 2460 Privet Berry Dr
- 2477 Privet Berry Dr
- 2482 Privet Berry Dr
- 6303 Goose Pond St
- 2490 Privet Berry Dr
- 6236 Redberry Dr
- 6286 Redberry Dr
- 6507 Forest Bay Ave
- 6278 Jenks Dr
- 2368 Cloudberry Dr
- 5984 Forest Bay Ave
- 6138 Redberry Dr
- 2440 Spur Ln
- 2339 Winfield Dr
- 6169 Jenks Dr






