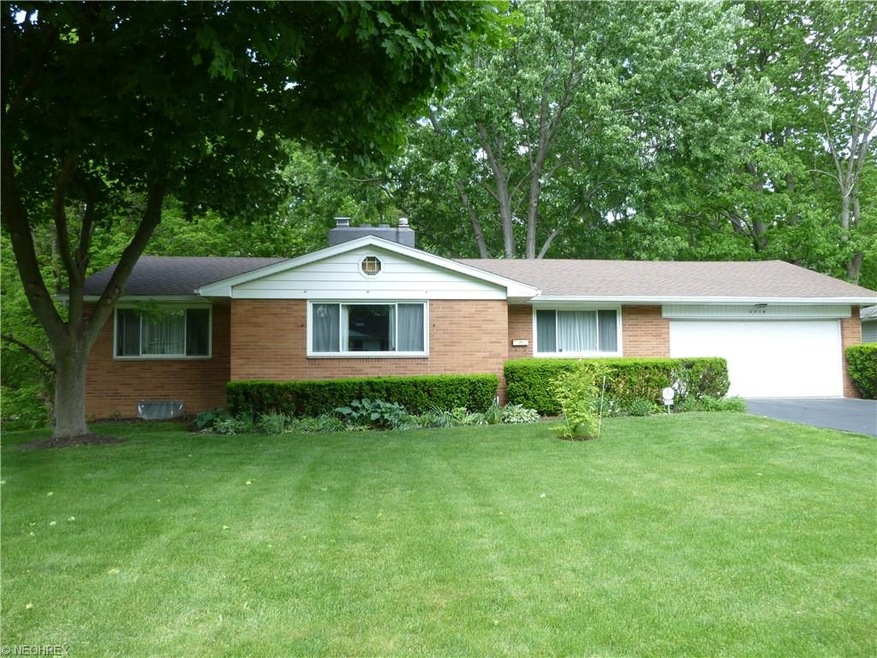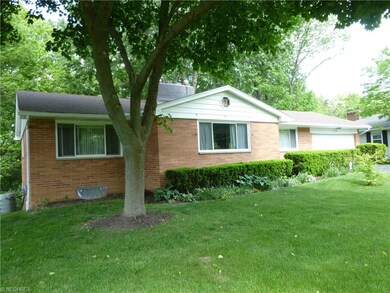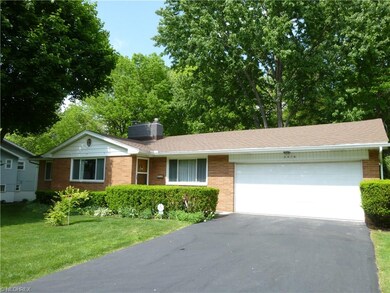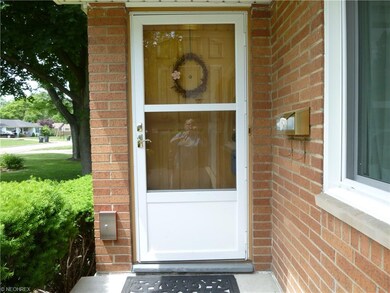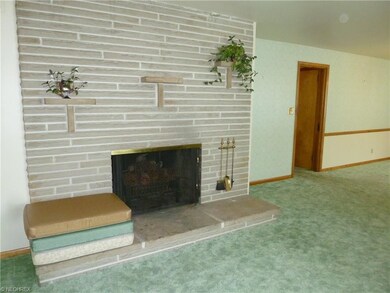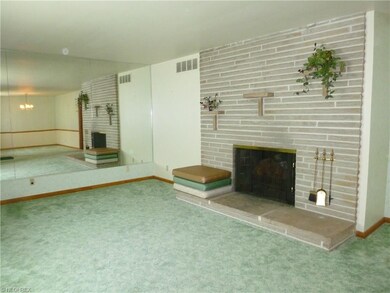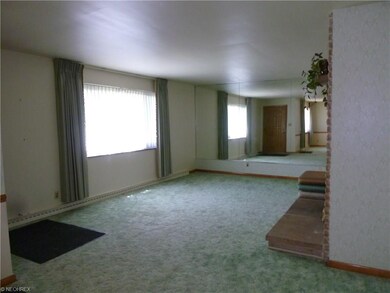
2415 Thurmont Rd Akron, OH 44313
Northwest Akron NeighborhoodHighlights
- View of Trees or Woods
- 2 Fireplaces
- Park
- Wooded Lot
- 2 Car Attached Garage
- Home Security System
About This Home
As of August 2016This beautifully maintained brick ranch has been meticulously maintained by current owner for nearly 50 years! Updates include roof (2006), hot water tank (2014), vinyl windows (2007), front entry door (2008) and waterproofing in basement (2006). There are two fireplaces (one in living room has been sealed off). Almost 500 square foot additional square footage with finished walkout lower level with fireplace, built-ins and small kitchenette (see "other") with sink, cabinets and two burner cook top - GREAT space for entertaining! Hardwood flooring in bedrooms and under carpeting in living/dining room areas. There is also a second refrigerator, freezer and work bench in unfinished basement side that will convey to the new buyer. This beautiful home backs up to the Metro Parks with wonderful views! Seller is providing a one year HSA Home Warranty for buyers. Call today for showing!
Last Agent to Sell the Property
Howard Hanna License #2008000912 Listed on: 05/26/2016

Home Details
Home Type
- Single Family
Est. Annual Taxes
- $2,456
Year Built
- Built in 1960
Lot Details
- 0.29 Acre Lot
- Lot Dimensions are 85 x 150
- South Facing Home
- Wooded Lot
Property Views
- Woods
- Park or Greenbelt
Home Design
- Brick Exterior Construction
- Asphalt Roof
Interior Spaces
- 1,296 Sq Ft Home
- 1-Story Property
- 2 Fireplaces
Kitchen
- Range
- Microwave
- Dishwasher
- Disposal
Bedrooms and Bathrooms
- 3 Bedrooms
Laundry
- Dryer
- Washer
Partially Finished Basement
- Basement Fills Entire Space Under The House
- Sump Pump
Home Security
- Home Security System
- Carbon Monoxide Detectors
- Fire and Smoke Detector
Parking
- 2 Car Attached Garage
- Garage Drain
- Garage Door Opener
Utilities
- Forced Air Heating and Cooling System
- Heating System Uses Gas
Listing and Financial Details
- Assessor Parcel Number 6742573
Community Details
Overview
- Sand Run Village Community
Recreation
- Park
Ownership History
Purchase Details
Purchase Details
Home Financials for this Owner
Home Financials are based on the most recent Mortgage that was taken out on this home.Purchase Details
Home Financials for this Owner
Home Financials are based on the most recent Mortgage that was taken out on this home.Similar Homes in Akron, OH
Home Values in the Area
Average Home Value in this Area
Purchase History
| Date | Type | Sale Price | Title Company |
|---|---|---|---|
| Quit Claim Deed | -- | None Listed On Document | |
| Fiduciary Deed | $120,000 | Dominion Title | |
| Fiduciary Deed | $120,000 | Diamond Title Co | |
| Interfamily Deed Transfer | -- | -- | |
| Interfamily Deed Transfer | -- | -- |
Mortgage History
| Date | Status | Loan Amount | Loan Type |
|---|---|---|---|
| Previous Owner | $126,200 | Purchase Money Mortgage |
Property History
| Date | Event | Price | Change | Sq Ft Price |
|---|---|---|---|---|
| 10/04/2016 10/04/16 | Rented | $1,100 | 0.0% | -- |
| 09/26/2016 09/26/16 | Under Contract | -- | -- | -- |
| 09/09/2016 09/09/16 | For Rent | $1,100 | 0.0% | -- |
| 08/19/2016 08/19/16 | Sold | $120,000 | -7.7% | $93 / Sq Ft |
| 08/08/2016 08/08/16 | Pending | -- | -- | -- |
| 05/26/2016 05/26/16 | For Sale | $130,000 | -- | $100 / Sq Ft |
Tax History Compared to Growth
Tax History
| Year | Tax Paid | Tax Assessment Tax Assessment Total Assessment is a certain percentage of the fair market value that is determined by local assessors to be the total taxable value of land and additions on the property. | Land | Improvement |
|---|---|---|---|---|
| 2025 | $4,193 | $75,978 | $16,072 | $59,906 |
| 2024 | $4,193 | $75,978 | $16,072 | $59,906 |
| 2023 | $4,193 | $75,978 | $16,072 | $59,906 |
| 2022 | $4,077 | $57,999 | $12,268 | $45,731 |
| 2021 | $3,994 | $57,999 | $12,268 | $45,731 |
| 2020 | $3,935 | $58,000 | $12,270 | $45,730 |
| 2019 | $3,507 | $46,800 | $11,040 | $35,760 |
| 2018 | $3,461 | $46,800 | $11,040 | $35,760 |
| 2017 | $2,456 | $46,800 | $11,040 | $35,760 |
| 2016 | $2,458 | $41,880 | $11,040 | $30,840 |
| 2015 | $2,456 | $41,880 | $11,040 | $30,840 |
| 2014 | $2,436 | $41,880 | $11,040 | $30,840 |
| 2013 | $2,528 | $43,930 | $11,040 | $32,890 |
Agents Affiliated with this Home
-

Seller's Agent in 2016
Julia Domenick
Howard Hanna
(330) 903-0424
17 in this area
86 Total Sales
-

Seller's Agent in 2016
Daniel Salmons
EXP Realty, LLC.
(330) 958-1464
1 in this area
88 Total Sales
Map
Source: MLS Now
MLS Number: 3812904
APN: 67-42573
- 1941 Oakridge Dr
- 2290 Thurmont Rd
- 2087 Thornhill Dr
- 1834 Cromwell Dr Unit 1836
- 1885 Stabler Rd
- 257 Sand Run Rd
- 243 Overwood Rd
- 590 N Hawkins Ave
- 128 Overwood Rd
- 75 N Wheaton Rd
- 114 - 116 Greencrest Terrace
- 1688 Tanglewood Dr Unit 1690
- 64 Waldorf Dr
- 2096 Hidden Hollow Ln Unit 51
- 595 Hampton Ridge Dr
- 396 Sandhurst Rd
- 221 Kenwood Ave
- 1050 Hampton Ridge Dr
- 1003 Galsworthy Dr
- 48 S Wheaton Rd
