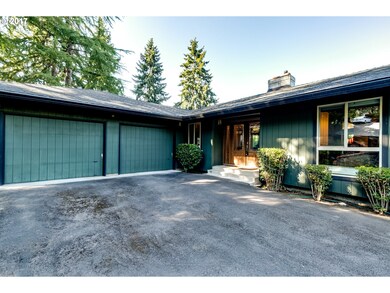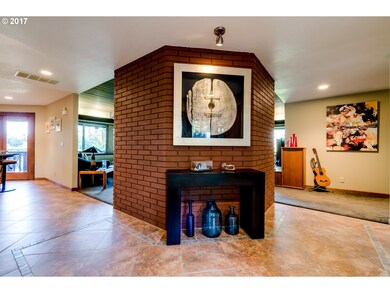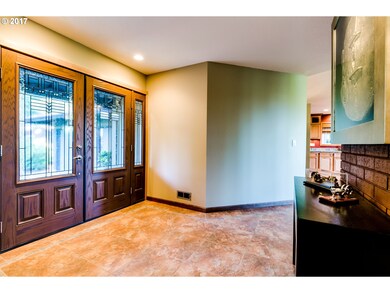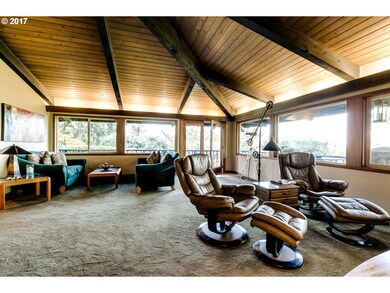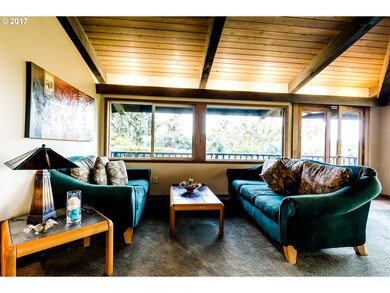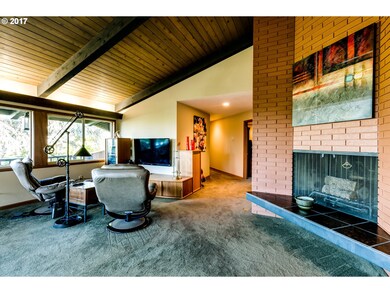
2415 Wilson Dr Eugene, OR 97405
Churchill NeighborhoodHighlights
- Custom Home
- Wooded Lot
- Private Yard
- City View
- Marble Countertops
- No HOA
About This Home
As of February 2020Beautiful City views with lots of windows! This home features a tasteful remodeled kitchen w/marble counters, tile floors, new custom cabinets, cook island & stainless appliances. Newer roof, ht pump & carpet. Open beam living room w/wood burning fireplace. Master suite w/marble counters & tile, large tile shower. Wrap around deck overlooking the back yard. Lower sq. ft. is a large 2-room shop for your favorite hobbies.
Last Agent to Sell the Property
Smith Realty Group License #200502237 Listed on: 07/27/2017
Co-Listed By
Autumn Femrite
RE/MAX Integrity License #200712045
Home Details
Home Type
- Single Family
Est. Annual Taxes
- $5,112
Year Built
- Built in 1967
Lot Details
- 10,454 Sq Ft Lot
- Sloped Lot
- Wooded Lot
- Private Yard
- Property is zoned R1
Parking
- 2 Car Attached Garage
- Garage on Main Level
- Garage Door Opener
- Driveway
Property Views
- City
- Mountain
Home Design
- Custom Home
- Contemporary Architecture
- Plywood Siding Panel T1-11
Interior Spaces
- 2,550 Sq Ft Home
- 1-Story Property
- Wood Burning Fireplace
- Family Room
- Living Room
- Dining Room
- Utility Room
- Laundry Room
- Security System Owned
Kitchen
- Wine Cooler
- Stainless Steel Appliances
- Cooking Island
- Marble Countertops
- Tile Countertops
Flooring
- Wall to Wall Carpet
- Tile
Bedrooms and Bathrooms
- 3 Bedrooms
- 2 Full Bathrooms
Accessible Home Design
- Accessibility Features
- Level Entry For Accessibility
Outdoor Features
- Covered Deck
- Patio
Schools
- Cesar Chavez Elementary School
- Arts & Tech Middle School
- Churchill High School
Utilities
- Cooling Available
- Heating System Uses Gas
- Heat Pump System
- Gas Water Heater
Community Details
- No Home Owners Association
Listing and Financial Details
- Assessor Parcel Number 0716397
Ownership History
Purchase Details
Home Financials for this Owner
Home Financials are based on the most recent Mortgage that was taken out on this home.Purchase Details
Home Financials for this Owner
Home Financials are based on the most recent Mortgage that was taken out on this home.Purchase Details
Purchase Details
Similar Homes in Eugene, OR
Home Values in the Area
Average Home Value in this Area
Purchase History
| Date | Type | Sale Price | Title Company |
|---|---|---|---|
| Warranty Deed | $465,000 | Cascade Title Co | |
| Warranty Deed | $399,000 | Western Title & Escrow Co | |
| Interfamily Deed Transfer | -- | None Available | |
| Interfamily Deed Transfer | -- | -- |
Mortgage History
| Date | Status | Loan Amount | Loan Type |
|---|---|---|---|
| Open | $458,049 | VA | |
| Closed | $465,000 | VA | |
| Previous Owner | $299,000 | New Conventional |
Property History
| Date | Event | Price | Change | Sq Ft Price |
|---|---|---|---|---|
| 02/12/2020 02/12/20 | Sold | $465,000 | -1.9% | $176 / Sq Ft |
| 01/12/2020 01/12/20 | Pending | -- | -- | -- |
| 12/26/2019 12/26/19 | Price Changed | $474,000 | -1.0% | $179 / Sq Ft |
| 12/18/2019 12/18/19 | For Sale | $479,000 | +20.1% | $181 / Sq Ft |
| 10/02/2017 10/02/17 | Sold | $399,000 | 0.0% | $156 / Sq Ft |
| 07/31/2017 07/31/17 | Pending | -- | -- | -- |
| 07/25/2017 07/25/17 | For Sale | $399,000 | -- | $156 / Sq Ft |
Tax History Compared to Growth
Tax History
| Year | Tax Paid | Tax Assessment Tax Assessment Total Assessment is a certain percentage of the fair market value that is determined by local assessors to be the total taxable value of land and additions on the property. | Land | Improvement |
|---|---|---|---|---|
| 2024 | $6,762 | $371,842 | -- | -- |
| 2023 | $6,762 | $361,012 | $0 | $0 |
| 2022 | $6,335 | $350,498 | $0 | $0 |
| 2021 | $5,876 | $340,290 | $0 | $0 |
| 2020 | $5,699 | $330,379 | $0 | $0 |
| 2019 | $5,997 | $320,757 | $0 | $0 |
| 2018 | $5,662 | $302,345 | $0 | $0 |
| 2017 | $5,343 | $302,345 | $0 | $0 |
| 2016 | $5,112 | $293,539 | $0 | $0 |
| 2015 | $4,993 | $284,989 | $0 | $0 |
| 2014 | $4,893 | $276,688 | $0 | $0 |
Agents Affiliated with this Home
-
Regan Middleton-Moreland

Seller's Agent in 2020
Regan Middleton-Moreland
RMM Real Estate
(541) 521-0738
35 Total Sales
-
Brian House
B
Buyer's Agent in 2020
Brian House
Keller Williams The Cooley Real Estate Group
(541) 513-3603
6 in this area
202 Total Sales
-
Sherri Smith

Seller's Agent in 2017
Sherri Smith
Smith Realty Group
(541) 515-1755
4 in this area
197 Total Sales
-
A
Seller Co-Listing Agent in 2017
Autumn Femrite
RE/MAX
Map
Source: Regional Multiple Listing Service (RMLS)
MLS Number: 17642945
APN: 0716397
- 2425 Wilson Dr
- 2505 Highland Oaks Dr
- 2214 W 25th Place
- 2760 Bowmont Dr
- 2407 Hawkins Ln
- 2120 W 23rd Ave
- 2291 W 28th Ave
- 2038 Morning View Dr
- 2111 Hawkins Ln Unit 45
- 2610 Park Forest Dr
- 2239 Hawkins Ln
- 2180 W 20th Ave
- 2647 W 29th Ave
- 2757 Kismet Way
- 3379 S Lambert St
- 2300 Grant St
- 2130 Grant St
- 3446 Breezewood Ave
- 0 Aerie Park Place Unit 625628092
- 2990 W 18th Place

