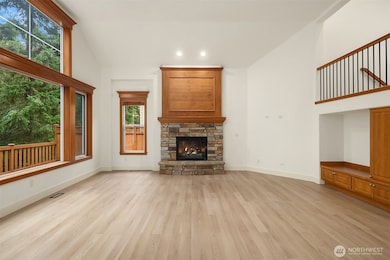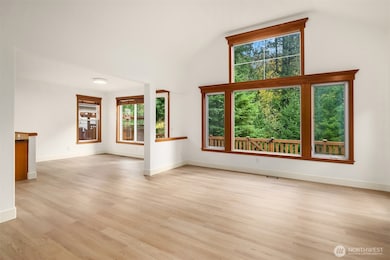2416 35th Ave NE Issaquah, WA 98029
Issaquah Highlands NeighborhoodHighlights
- Property is near public transit
- Territorial View
- Patio
- Grand Ridge Elementary School Rated A
- 2 Car Attached Garage
- Storage
About This Home
Newly remodeled throughout! Don’t miss this wonderful opportunity to live in the sought-after Magnolia Park neighborhood. Nestled against a protected greenbelt, this home offers space, privacy, and comfort. The family room’s soaring ceilings and expansive windows create an open, airy atmosphere filled with natural light. Enjoy the beautiful kitchen featuring a large island, spacious pantry, and gas cooking. The desirable Primary-on-Main floor plan offers convenience and flexibility. Upstairs, you’ll find four generously sized bedrooms, plus a beautifully appointed home office loft—perfect for work or study. A truly special home in a peaceful, convenient location.
Co-Listing Agent
Shirissa Weiland
RE/MAX Integrity License #24028357
Source: Northwest Multiple Listing Service (NWMLS)
MLS#: 2450938
Home Details
Home Type
- Single Family
Est. Annual Taxes
- $11,889
Year Built
- Built in 2005
Lot Details
- 4,800 Sq Ft Lot
- Northwest Facing Home
- Partially Fenced Property
- Sprinkler System
Parking
- 2 Car Attached Garage
Interior Spaces
- 2,930 Sq Ft Home
- 2-Story Property
- Gas Fireplace
- Storage
- Washer and Dryer
- Territorial Views
Kitchen
- Stove
- Microwave
- Dishwasher
- Disposal
Bedrooms and Bathrooms
- Bathroom on Main Level
Location
- Property is near public transit
- Property is near a bus stop
Schools
- Grand Ridge Elementary School
- Pacific Cascade Mid Middle School
- Issaquah High School
Utilities
- Forced Air Heating System
- Cable TV Available
Additional Features
- Patio
- Number of ADU Units: 0
Listing and Financial Details
- Tax Lot 33
- Assessor Parcel Number 3629980330
Community Details
Overview
- Issaquah Highlands Subdivision
Pet Policy
- No Pets Allowed
Map
Source: Northwest Multiple Listing Service (NWMLS)
MLS Number: 2450938
APN: 362998-0330
- 2038 30th Ln NE
- 3493 NE Harrison St
- 2535 NE Mulberry Walk
- 3169 NE Harrison St
- 2593 NE Park Dr
- 1840 25th Ave NE Unit 204
- 1840 25th Ave NE Unit S 412
- 1748 25th Walk NE
- 1981 24th Ave NE Unit 104
- 1957 23rd Place NE Unit 203
- 3037 NE Harrison Dr
- 1698 25th Place NE Unit 304
- 2989 NE Davis Loop
- 1912 NE Kincaid Walk
- 25520 SE Old Black Nugget Rd
- 5565 248th Place SE
- 1950 18th Ave NE Unit 50A
- 1926 18th Ave NE Unit 21A
- 27216 SE Grand Ridge Dr
- 26970 SE Old Black Nugget Rd
- 1900 17th Ave NE
- 1977 16th Ct NE
- 1460 NE Hawthorne St
- 1150 10th Ave NE
- 906 NE Lilac St
- 3850 Klahanie Dr SE
- 942 Discovery Cir NE
- 5206 238th Ln SE
- 1313 Brooklyn Walk NE Unit 18
- 5292 236th Place SE Unit 24-1
- 23425 SE Black Nugget Rd
- 580 8th Ave NE
- 4425 Issaquah Pine Lake Rd SE
- 3737 247th Ave SE
- 22500 S E 56th St
- 1855 Trossachs Blvd SE Unit 705
- 220 Newport Way SW
- 995 7th Ave NW
- 40 Newport Way SW
- 145 Newport Way NW







