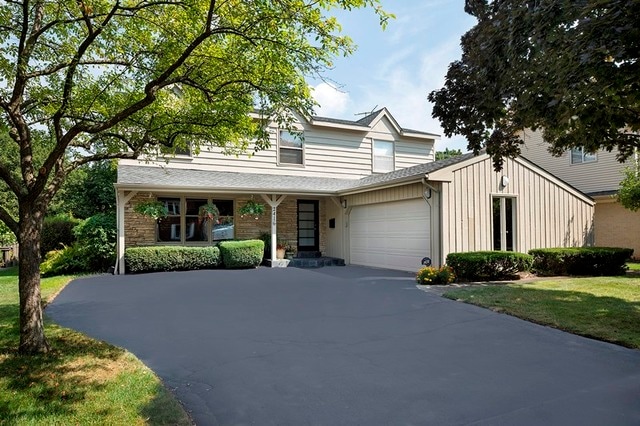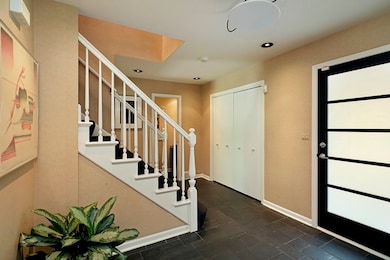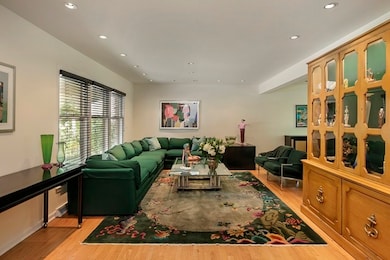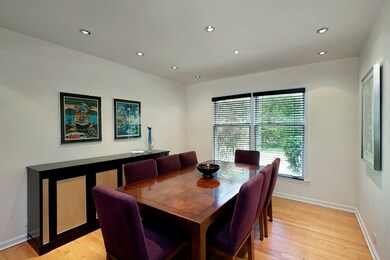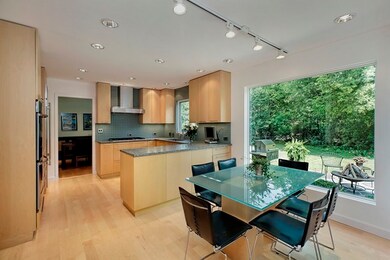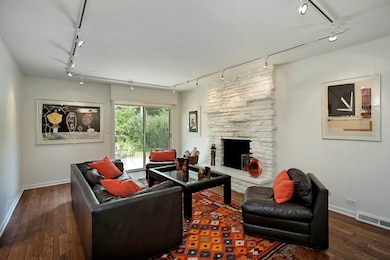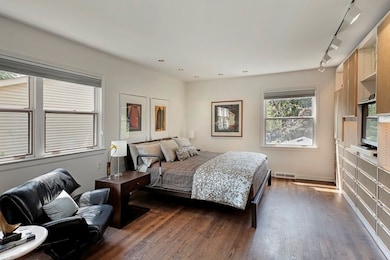
2416 Birchwood Ln Wilmette, IL 60091
Highlights
- Colonial Architecture
- Recreation Room
- Walk-In Pantry
- Romona Elementary School Rated A+
- Wood Flooring
- Breakfast Room
About This Home
As of August 2025Don't miss the opportunity to live in this wonderful two story home on a cul-de-sac street adjacent to Wilmette Community Playfield, close to Centennial pool, ice rink and school! Beautifully renovated kitchen has maple cabinetry, glass tiled backsplash, top of the line stainless appliances, eating area and huge picture window overlooking pretty backyard. Enjoy attractive living and dining room and cozy family room with sliders to the patio. Huge master bedroom with Bathroom, plus 3 additional bedrooms and an updated hall bath. Hardwood floors throughout the home. First floor laundry room, finished basement and plenty of storage complete this special place to call home.
Last Agent to Sell the Property
@properties Christie's International Real Estate License #475097565 Listed on: 08/15/2016

Home Details
Home Type
- Single Family
Est. Annual Taxes
- $14,296
Year Built
- 1967
Parking
- Attached Garage
- Garage Transmitter
- Garage Door Opener
- Driveway
- Parking Included in Price
- Garage Is Owned
Home Design
- Colonial Architecture
- Brick Exterior Construction
- Asphalt Shingled Roof
- Stone Siding
- Cedar
Interior Spaces
- Primary Bathroom is a Full Bathroom
- Skylights
- Wood Burning Fireplace
- Attached Fireplace Door
- Entrance Foyer
- Breakfast Room
- Recreation Room
- Storage Room
- Wood Flooring
Kitchen
- Breakfast Bar
- Walk-In Pantry
- Double Oven
- Microwave
- Dishwasher
- Stainless Steel Appliances
- Disposal
Laundry
- Laundry on main level
- Dryer
- Washer
Partially Finished Basement
- Partial Basement
- Crawl Space
Utilities
- Forced Air Heating and Cooling System
- Heating System Uses Gas
Additional Features
- Patio
- Property is near a bus stop
Ownership History
Purchase Details
Home Financials for this Owner
Home Financials are based on the most recent Mortgage that was taken out on this home.Purchase Details
Purchase Details
Home Financials for this Owner
Home Financials are based on the most recent Mortgage that was taken out on this home.Purchase Details
Purchase Details
Purchase Details
Similar Homes in the area
Home Values in the Area
Average Home Value in this Area
Purchase History
| Date | Type | Sale Price | Title Company |
|---|---|---|---|
| Deed | $684,000 | Chicago Title | |
| Interfamily Deed Transfer | -- | None Available | |
| Interfamily Deed Transfer | -- | First American Title | |
| Interfamily Deed Transfer | -- | -- | |
| Interfamily Deed Transfer | -- | -- | |
| Interfamily Deed Transfer | -- | -- |
Mortgage History
| Date | Status | Loan Amount | Loan Type |
|---|---|---|---|
| Open | $130,000 | Credit Line Revolving | |
| Open | $417,000 | Adjustable Rate Mortgage/ARM | |
| Previous Owner | $140,000 | New Conventional | |
| Previous Owner | $250,000 | Credit Line Revolving | |
| Previous Owner | $125,000 | New Conventional | |
| Previous Owner | $100,000 | Unknown |
Property History
| Date | Event | Price | Change | Sq Ft Price |
|---|---|---|---|---|
| 08/18/2025 08/18/25 | Sold | $999,000 | 0.0% | $292 / Sq Ft |
| 07/29/2025 07/29/25 | Pending | -- | -- | -- |
| 07/22/2025 07/22/25 | For Sale | $999,000 | +16.2% | $292 / Sq Ft |
| 08/03/2022 08/03/22 | Sold | $860,000 | -1.1% | $251 / Sq Ft |
| 05/14/2022 05/14/22 | Pending | -- | -- | -- |
| 05/11/2022 05/11/22 | Price Changed | $869,900 | -3.3% | $254 / Sq Ft |
| 04/28/2022 04/28/22 | For Sale | $899,900 | +31.6% | $263 / Sq Ft |
| 11/16/2016 11/16/16 | Sold | $683,750 | -2.2% | $285 / Sq Ft |
| 08/22/2016 08/22/16 | Pending | -- | -- | -- |
| 08/15/2016 08/15/16 | For Sale | $699,000 | -- | $291 / Sq Ft |
Tax History Compared to Growth
Tax History
| Year | Tax Paid | Tax Assessment Tax Assessment Total Assessment is a certain percentage of the fair market value that is determined by local assessors to be the total taxable value of land and additions on the property. | Land | Improvement |
|---|---|---|---|---|
| 2024 | $14,296 | $63,001 | $14,704 | $48,297 |
| 2023 | $12,796 | $63,001 | $14,704 | $48,297 |
| 2022 | $12,796 | $63,001 | $14,704 | $48,297 |
| 2021 | $10,781 | $44,828 | $10,502 | $34,326 |
| 2020 | $10,663 | $44,828 | $10,502 | $34,326 |
| 2019 | $10,455 | $49,262 | $10,502 | $38,760 |
| 2018 | $9,880 | $44,963 | $8,822 | $36,141 |
| 2017 | $13,960 | $60,347 | $8,822 | $51,525 |
| 2016 | $12,187 | $60,347 | $8,822 | $51,525 |
| 2015 | $12,115 | $48,803 | $7,351 | $41,452 |
| 2014 | $11,922 | $48,803 | $7,351 | $41,452 |
| 2013 | $11,386 | $48,803 | $7,351 | $41,452 |
Agents Affiliated with this Home
-
Lyn Flannery

Seller's Agent in 2025
Lyn Flannery
@ Properties
(847) 338-2753
14 in this area
75 Total Sales
-
Donna Brooks

Buyer's Agent in 2025
Donna Brooks
Baird Warner
(630) 240-8735
1 in this area
65 Total Sales
-
Nancy Thomas

Seller's Agent in 2022
Nancy Thomas
Berkshire Hathaway HomeServices Chicago
1 in this area
19 Total Sales
-
N
Buyer's Agent in 2022
Non Member
NON MEMBER
-
Linda Jacobson

Seller's Agent in 2016
Linda Jacobson
@ Properties
(847) 217-6629
10 Total Sales
Map
Source: Midwest Real Estate Data (MRED)
MLS Number: MRD09315860
APN: 05-32-200-172-0000
- 2421 Pomona Ln
- 901 Pontiac Rd
- 2621 Lake Ave
- 725 Locust Rd
- 2111 Lake Ave
- 2612 Wilmette Ave
- 801 Harvard St
- 1054 Seneca Rd
- 923 Harvard Ln
- 2120 Wilmette Ave
- 2015 Schiller Ave
- 1030 Timber Ln
- 2150 Greenwood Ave
- 2010 Lake Ave
- 1115 Seneca Rd
- 320 Vista Dr
- 2436 Thornwood Ave
- 1925 Lake Ave Unit 212
- 1025 Mohawk Rd
- 435 Beverly Dr
