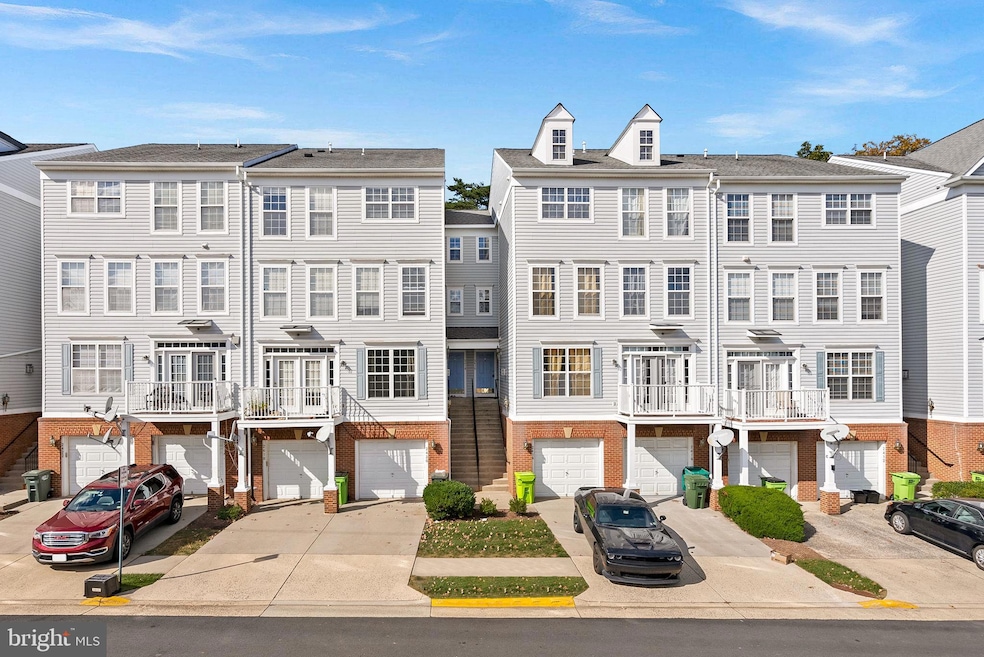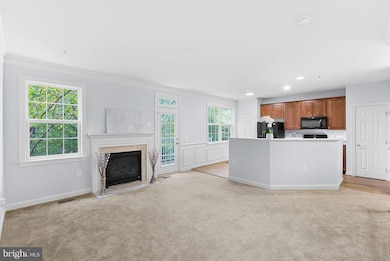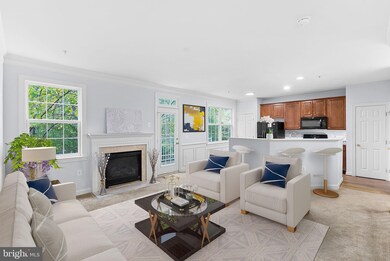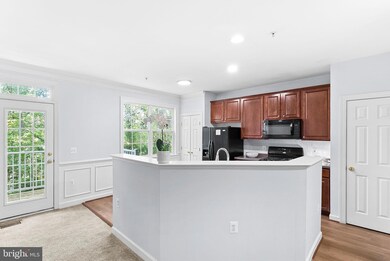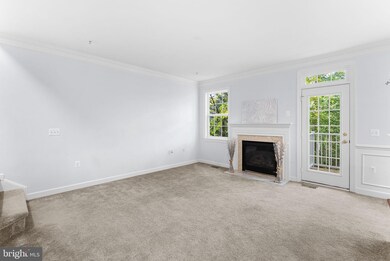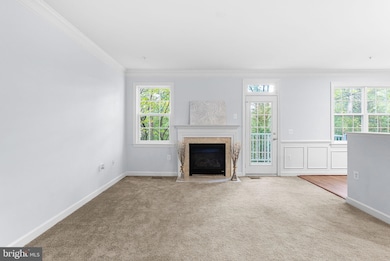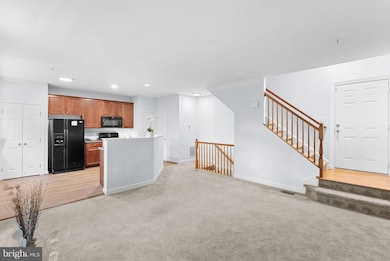
2416 Curie Ct Unit 40 Herndon, VA 20171
Highlights
- Open Floorplan
- Colonial Architecture
- Combination Kitchen and Living
- Rachel Carson Middle School Rated A
- Deck
- 1-minute walk to Playground at Curie Ct
About This Home
As of February 2025Welcome to this spacious and beautifully designed 4-level condo that perfectly blends comfort and convenience. This home features 3 generously sized bedrooms, 2 full bathrooms, and 1 half bath, offering ample space for modern living. The open floor plan on the main level boasts a an inviting kitchen that seamlessly overlooks the living room, making it an ideal setting for entertaining guests or enjoying cozy nights at home. Step outside to your private deck, where you can unwind and enjoy peaceful wooded views, creating a serene outdoor retreat.
The lower level offers additional living space with a warm and welcoming family room, perfect for movie nights, gatherings, or simply relaxing. This home is ideally situated just minutes from Reston Town Center and Clock Tower Shopping Center, placing shopping, dining, and entertainment right at your fingertips. Commuters will appreciate the quick access to Route 28, the Reston Metro station, Dulles Toll Road, and other major routes, making travel and daily commutes effortless.
Don’t miss out on the chance to own this stunning home in an unbeatable location.
Last Agent to Sell the Property
Real Broker, LLC License #SP40002970 Listed on: 01/12/2025

Townhouse Details
Home Type
- Townhome
Est. Annual Taxes
- $5,508
Year Built
- Built in 2006
HOA Fees
- $258 Monthly HOA Fees
Parking
- 1 Car Direct Access Garage
- Rear-Facing Garage
- Garage Door Opener
- Off-Street Parking
Home Design
- Colonial Architecture
- Brick Exterior Construction
Interior Spaces
- Property has 3 Levels
- Open Floorplan
- Chair Railings
- Crown Molding
- Tray Ceiling
- Ceiling Fan
- Recessed Lighting
- Fireplace Mantel
- Window Treatments
- Family Room Off Kitchen
- Combination Kitchen and Living
- Carpet
Kitchen
- Eat-In Kitchen
- Gas Oven or Range
- Built-In Microwave
- Dishwasher
- Kitchen Island
- Upgraded Countertops
- Disposal
Bedrooms and Bathrooms
- 3 Bedrooms
- En-Suite Primary Bedroom
- En-Suite Bathroom
- Walk-In Closet
- Bathtub with Shower
Laundry
- Laundry on upper level
- Washer and Dryer Hookup
Finished Basement
- Heated Basement
- Walk-Out Basement
- Connecting Stairway
- Rear Basement Entry
- Basement Windows
Outdoor Features
- Deck
Schools
- Lutie Lewis Coates Elementary School
- Carson Middle School
- Westfield High School
Utilities
- Forced Air Heating and Cooling System
- Natural Gas Water Heater
Listing and Financial Details
- Assessor Parcel Number 0163 16 0040
Community Details
Overview
- Association fees include common area maintenance, exterior building maintenance, insurance, parking fee, snow removal, trash
- National Realty Partners Llc Condos
- Coppermine Crossing Subdivision
Amenities
- Common Area
Recreation
- Community Basketball Court
- Community Playground
- Jogging Path
- Bike Trail
Pet Policy
- Pets allowed on a case-by-case basis
Ownership History
Purchase Details
Home Financials for this Owner
Home Financials are based on the most recent Mortgage that was taken out on this home.Purchase Details
Home Financials for this Owner
Home Financials are based on the most recent Mortgage that was taken out on this home.Similar Homes in Herndon, VA
Home Values in the Area
Average Home Value in this Area
Purchase History
| Date | Type | Sale Price | Title Company |
|---|---|---|---|
| Warranty Deed | $540,000 | Westcor Land Title | |
| Warranty Deed | $540,000 | Westcor Land Title | |
| Warranty Deed | $475,000 | -- |
Mortgage History
| Date | Status | Loan Amount | Loan Type |
|---|---|---|---|
| Open | $551,610 | VA | |
| Closed | $551,610 | VA | |
| Previous Owner | $380,000 | Purchase Money Mortgage |
Property History
| Date | Event | Price | Change | Sq Ft Price |
|---|---|---|---|---|
| 02/12/2025 02/12/25 | Sold | $540,000 | +0.7% | $250 / Sq Ft |
| 01/20/2025 01/20/25 | Pending | -- | -- | -- |
| 01/12/2025 01/12/25 | For Sale | $536,000 | 0.0% | $248 / Sq Ft |
| 08/17/2018 08/17/18 | Rented | $2,180 | 0.0% | -- |
| 08/13/2018 08/13/18 | Under Contract | -- | -- | -- |
| 07/27/2018 07/27/18 | For Rent | $2,180 | -0.9% | -- |
| 07/01/2017 07/01/17 | Rented | $2,200 | 0.0% | -- |
| 07/01/2017 07/01/17 | Under Contract | -- | -- | -- |
| 05/05/2017 05/05/17 | For Rent | $2,200 | -- | -- |
Tax History Compared to Growth
Tax History
| Year | Tax Paid | Tax Assessment Tax Assessment Total Assessment is a certain percentage of the fair market value that is determined by local assessors to be the total taxable value of land and additions on the property. | Land | Improvement |
|---|---|---|---|---|
| 2024 | $5,508 | $475,440 | $95,000 | $380,440 |
| 2023 | $5,260 | $466,120 | $93,000 | $373,120 |
| 2022 | $4,935 | $431,590 | $86,000 | $345,590 |
| 2021 | $4,778 | $407,160 | $81,000 | $326,160 |
| 2020 | $4,421 | $373,540 | $75,000 | $298,540 |
| 2019 | $4,334 | $366,220 | $73,000 | $293,220 |
| 2018 | $4,334 | $366,220 | $73,000 | $293,220 |
| 2017 | $4,252 | $366,220 | $73,000 | $293,220 |
| 2016 | $4,307 | $371,800 | $74,000 | $297,800 |
| 2015 | $4,068 | $364,510 | $73,000 | $291,510 |
| 2014 | $4,163 | $373,860 | $75,000 | $298,860 |
Agents Affiliated with this Home
-
Tiffany Mitchell
T
Seller's Agent in 2025
Tiffany Mitchell
Real Broker, LLC
(703) 407-3461
1 in this area
5 Total Sales
-
Laura London

Buyer's Agent in 2025
Laura London
Compass
(240) 595-4993
1 in this area
119 Total Sales
-
Alex Hodges

Seller's Agent in 2018
Alex Hodges
Cottage Street Realty LLC
(703) 819-1023
1 in this area
607 Total Sales
-
Priya Nalli

Buyer's Agent in 2018
Priya Nalli
Real Broker, LLC
(703) 909-7236
57 Total Sales
-
Cornell Walker

Seller's Agent in 2017
Cornell Walker
Walker Realtors
(703) 597-7004
25 Total Sales
-
A
Seller Co-Listing Agent in 2017
Adrien Walker
Walker Realtors
Map
Source: Bright MLS
MLS Number: VAFX2217312
APN: 0163-16-0040
- 13506 Innovation Station Loop Unit 2B
- 13503 Bannacker Place
- 13660 Venturi Ln Unit 216
- 2546 James Maury Dr
- 13683 Saint Johns Wood Place
- 0A-2 River Birch Rd
- 0A River Birch Rd
- 3499 Audubon Cove
- 2495 Liberty Loop
- 2559 Peter Jefferson Ln
- 13517 Sayward Blvd Unit 80
- 13508 Innovation Station Loop Unit 3B
- 2601 River Birch Rd
- 2611 River Birch Rd
- 2605 River Birch Rd
- 2603 River Birch Rd
- 2609 River Birch Rd
- 2615 River Birch Rd
- 2619 River Birch Rd
- 2617 River Birch Rd
