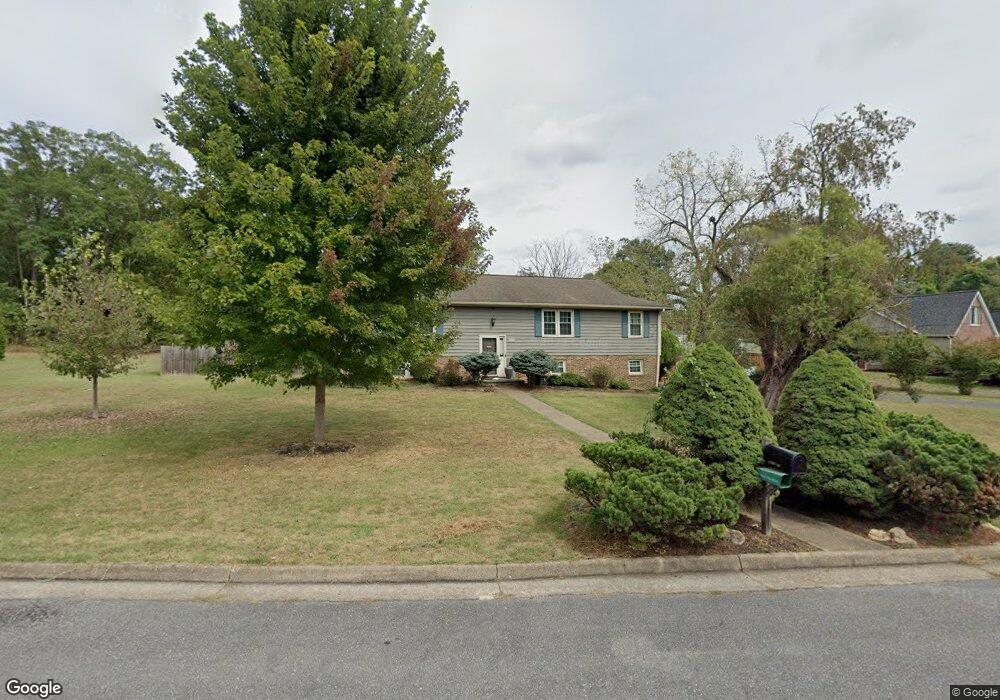2416 Davis Rd Waynesboro, VA 22980
Estimated Value: $366,442 - $416,000
3
Beds
3
Baths
1,667
Sq Ft
$238/Sq Ft
Est. Value
About This Home
This home is located at 2416 Davis Rd, Waynesboro, VA 22980 and is currently estimated at $396,361, approximately $237 per square foot. 2416 Davis Rd is a home located in Waynesboro City with nearby schools including Westwood Hills Elementary School, Kate Collins Middle School, and Waynesboro High School.
Ownership History
Date
Name
Owned For
Owner Type
Purchase Details
Closed on
May 24, 2024
Sold by
Daugherty Allen M and Daugherty Susan E
Bought by
Daugherty Christopher C and Arey Courtney B
Current Estimated Value
Purchase Details
Closed on
Apr 28, 2021
Sold by
Daugherty Allen M and Daugherty Susan E
Bought by
Daugherty Christopher C and Arey Courtney B
Home Financials for this Owner
Home Financials are based on the most recent Mortgage that was taken out on this home.
Original Mortgage
$232,000
Interest Rate
2.9%
Mortgage Type
Credit Line Revolving
Purchase Details
Closed on
Aug 21, 2017
Sold by
Daugherty Allen M and Daugherty Susan E
Bought by
Daugherty Susan E
Create a Home Valuation Report for This Property
The Home Valuation Report is an in-depth analysis detailing your home's value as well as a comparison with similar homes in the area
Home Values in the Area
Average Home Value in this Area
Purchase History
| Date | Buyer | Sale Price | Title Company |
|---|---|---|---|
| Daugherty Christopher C | -- | None Listed On Document | |
| Daugherty Christopher C | $290,000 | Attorney | |
| Daugherty Susan E | -- | None Available |
Source: Public Records
Mortgage History
| Date | Status | Borrower | Loan Amount |
|---|---|---|---|
| Previous Owner | Daugherty Christopher C | $232,000 |
Source: Public Records
Tax History Compared to Growth
Tax History
| Year | Tax Paid | Tax Assessment Tax Assessment Total Assessment is a certain percentage of the fair market value that is determined by local assessors to be the total taxable value of land and additions on the property. | Land | Improvement |
|---|---|---|---|---|
| 2025 | $3,132 | $382,000 | $57,500 | $324,500 |
| 2024 | $2,609 | $338,800 | $55,000 | $283,800 |
| 2023 | $2,609 | $338,800 | $55,000 | $283,800 |
| 2022 | $2,313 | $257,000 | $55,000 | $202,000 |
| 2021 | $2,313 | $257,000 | $55,000 | $202,000 |
| 2020 | $1,972 | $219,100 | $55,000 | $164,100 |
| 2019 | $1,972 | $219,100 | $55,000 | $164,100 |
| 2018 | $1,725 | $191,700 | $55,000 | $136,700 |
| 2017 | $1,668 | $191,700 | $55,000 | $136,700 |
| 2016 | $1,497 | $187,100 | $55,000 | $132,100 |
| 2015 | $1,497 | $187,100 | $55,000 | $132,100 |
| 2014 | -- | $181,400 | $55,000 | $126,400 |
| 2013 | -- | $0 | $0 | $0 |
Source: Public Records
Map
Nearby Homes
- SALEM Plan at Kira Heights
- PENWELL Plan at Kira Heights
- NEUVILLE Plan at Kira Heights
- 1229 Rosser Ave
- 2240 Belvue Rd
- 208 Sunbird Ln
- 313 Springdale Rd
- 217 Springdale Rd
- The Orchid Plan at Creekwood Village - Townhomes
- The Aspen Plan at Creekwood Village - Single Family
- The Bayberry Plan at Creekwood Village - Villas
- The Chestnut Plan at Creekwood Village - Single Family
- 49 Ridgeline Dr
- 840 Hawthorne Ln
- 2500 Forest Dr
- 2509 Belvue Rd
- 2509 Belvue Rd Unit 18
- 63 Springdale Rd
- 2524 Belvue Rd
- 244 Ridgeline Dr
