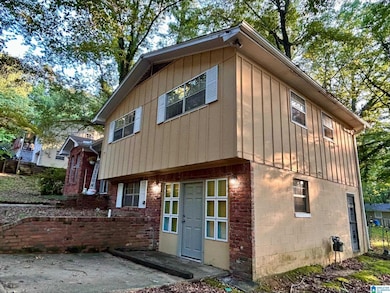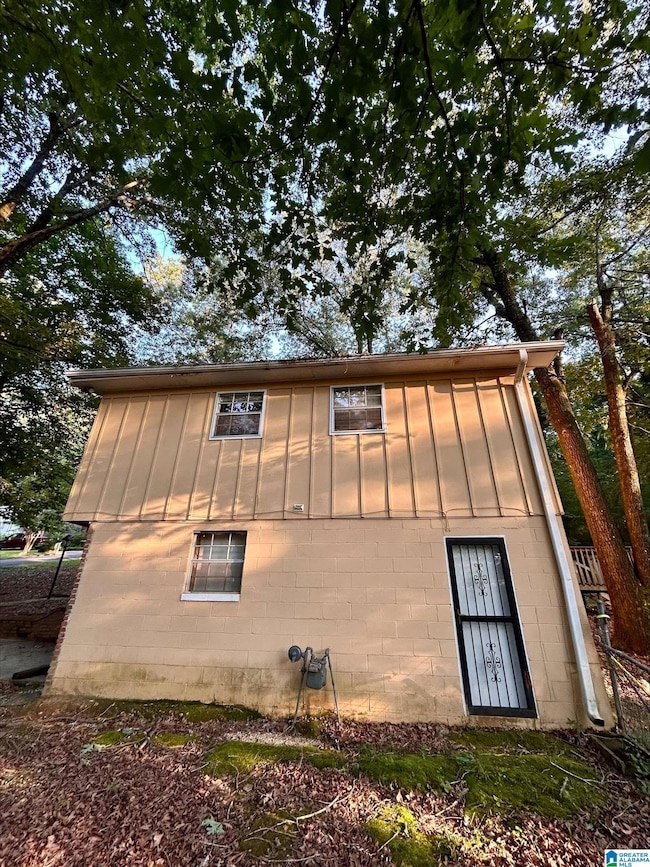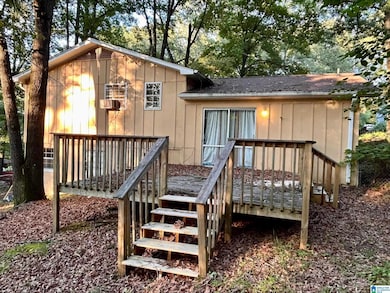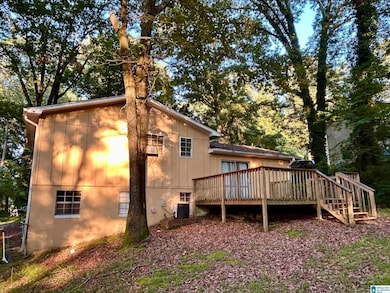2416 Debbie Dr Center Point, AL 35215
Estimated payment $966/month
Total Views
12,082
3
Beds
1.5
Baths
1,141
Sq Ft
$150
Price per Sq Ft
Highlights
- Deck
- Fenced Yard
- Bathtub with Shower
- Attic
- Porch
- Laundry Room
About This Home
Great investment opportunity
Home Details
Home Type
- Single Family
Est. Annual Taxes
- $745
Year Built
- Built in 1970
Lot Details
- 0.29 Acre Lot
- Fenced Yard
Parking
- On-Street Parking
Home Design
- Three Sided Brick Exterior Elevation
Interior Spaces
- Laundry in Basement
- Laminate Countertops
- Attic
Bedrooms and Bathrooms
- 3 Bedrooms
- Bathtub with Shower
Laundry
- Laundry Room
- Washer and Electric Dryer Hookup
Outdoor Features
- Deck
- Porch
Schools
- Clay Elementary School
- Clay-Chalkville Middle School
- Clay-Chalkville High School
Utilities
- Gas Water Heater
Community Details
- $25 Other Monthly Fees
Map
Create a Home Valuation Report for This Property
The Home Valuation Report is an in-depth analysis detailing your home's value as well as a comparison with similar homes in the area
Home Values in the Area
Average Home Value in this Area
Tax History
| Year | Tax Paid | Tax Assessment Tax Assessment Total Assessment is a certain percentage of the fair market value that is determined by local assessors to be the total taxable value of land and additions on the property. | Land | Improvement |
|---|---|---|---|---|
| 2024 | $745 | $16,340 | -- | -- |
| 2022 | $659 | $13,000 | $2,100 | $10,900 |
| 2021 | $595 | $11,750 | $2,100 | $9,650 |
| 2020 | $555 | $11,030 | $2,100 | $8,930 |
| 2019 | $555 | $11,040 | $0 | $0 |
| 2018 | $462 | $9,340 | $0 | $0 |
| 2017 | $462 | $9,340 | $0 | $0 |
| 2016 | $360 | $8,240 | $0 | $0 |
| 2015 | $415 | $9,340 | $0 | $0 |
| 2014 | $661 | $8,840 | $0 | $0 |
| 2013 | $661 | $8,840 | $0 | $0 |
Source: Public Records
Property History
| Date | Event | Price | List to Sale | Price per Sq Ft | Prior Sale |
|---|---|---|---|---|---|
| 06/18/2025 06/18/25 | For Sale | $171,500 | +8.5% | $150 / Sq Ft | |
| 01/16/2024 01/16/24 | Sold | $158,000 | +0.3% | $100 / Sq Ft | View Prior Sale |
| 12/01/2023 12/01/23 | Price Changed | $157,500 | -1.6% | $100 / Sq Ft | |
| 11/04/2023 11/04/23 | Price Changed | $160,000 | -4.2% | $101 / Sq Ft | |
| 09/25/2023 09/25/23 | Price Changed | $167,000 | -4.8% | $106 / Sq Ft | |
| 08/29/2023 08/29/23 | Price Changed | $175,500 | -0.8% | $111 / Sq Ft | |
| 08/22/2023 08/22/23 | Price Changed | $177,000 | -5.3% | $112 / Sq Ft | |
| 07/25/2023 07/25/23 | Price Changed | $187,000 | -2.3% | $118 / Sq Ft | |
| 07/09/2023 07/09/23 | For Sale | $191,500 | -- | $121 / Sq Ft |
Source: Greater Alabama MLS
Purchase History
| Date | Type | Sale Price | Title Company |
|---|---|---|---|
| Warranty Deed | $158,000 | -- | |
| Warranty Deed | $158,000 | None Listed On Document | |
| Warranty Deed | $94,000 | -- | |
| Interfamily Deed Transfer | -- | -- |
Source: Public Records
Mortgage History
| Date | Status | Loan Amount | Loan Type |
|---|---|---|---|
| Open | $5,530 | New Conventional | |
| Previous Owner | $92,547 | FHA |
Source: Public Records
Source: Greater Alabama MLS
MLS Number: 21422451
APN: 12-00-08-4-001-021.000
Nearby Homes
- 2415 Ormond Dr
- 5540 Matt Aaron Ln
- 5589 Matt Aaron Ln
- 2608 Gable Ct
- 1725 Gable Ct
- 2304 Applewood Dr
- 5104 Alex Way
- 834 Torrey Pines Cir
- 5105 Marie Cir
- 4992 Kerri Ln
- California Plan at Kerri Lane Estates
- Colorado Plan at Kerri Lane Estates
- Alabama Plan at Kerri Lane Estates
- Charleston Plan at Kerri Lane Estates
- Arizona Plan at Kerri Lane Estates
- 4988 Kerri Ln
- 5251 Sterling Glen Dr
- 2701 10th St NE
- 2316 Old Springville Rd
- 4805 Southern Oaks Ln
- 2415 Ormond Dr
- 1325 Turf Dr
- 2505 7th St NE
- 724 Country View Dr NE
- 856 Parkbrook Trail
- 5112 Rick Dr
- 4208 Fieldstone Way
- 648 Cort Cir NE
- 2273 4th Pl Cir NE
- 2401 4th St NE
- 720 Country View Terrace
- 4469 Winchester Hills Way
- 4445 Winchester Hills Way
- 424 20th Ct NE
- 1824 Dry Creek Cir
- 2344 3rd Way NE
- 344 20th Ave NE
- 1945 Croydon Cir
- 2616 Wood Dr NE
- 1724 Sonia Dr





