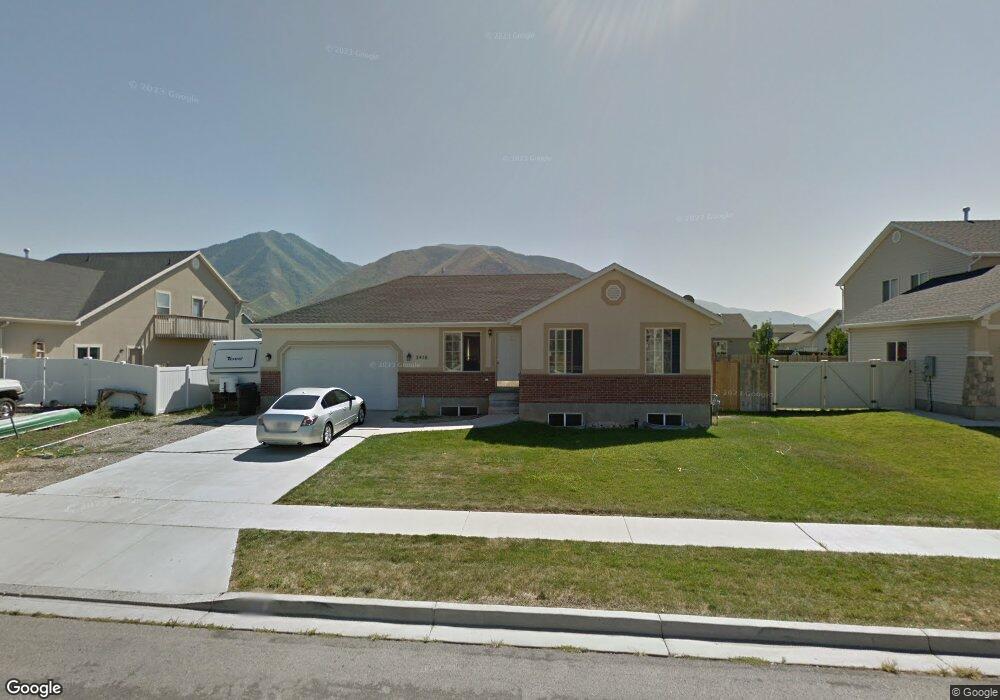2416 E 1610 S Unit 24 Spanish Fork, UT 84660
Estimated Value: $525,000 - $551,000
3
Beds
3
Baths
1,283
Sq Ft
$420/Sq Ft
Est. Value
About This Home
This home is located at 2416 E 1610 S Unit 24, Spanish Fork, UT 84660 and is currently estimated at $538,395, approximately $419 per square foot. 2416 E 1610 S Unit 24 is a home located in Utah County with nearby schools including Spanish Oaks Elementary School, Diamond Fork Junior High School, and Mapleton Junior High School.
Ownership History
Date
Name
Owned For
Owner Type
Purchase Details
Closed on
Mar 12, 2020
Sold by
Crockett Mindy Beth and Crockett Gregg Lorin
Bought by
Shepherd Jennifer and Ford Bobby
Current Estimated Value
Home Financials for this Owner
Home Financials are based on the most recent Mortgage that was taken out on this home.
Original Mortgage
$272,000
Outstanding Balance
$240,895
Interest Rate
3.5%
Mortgage Type
New Conventional
Estimated Equity
$297,500
Purchase Details
Closed on
Dec 2, 2016
Sold by
Crockett Gregg L and Crockett Mindy B
Bought by
Crockett Mindy Beth and Crockett Gregg Lorin
Purchase Details
Closed on
Sep 20, 2016
Sold by
Crockett Gregg L
Bought by
Crockett Gregg L and Crockett Mindy B
Home Financials for this Owner
Home Financials are based on the most recent Mortgage that was taken out on this home.
Original Mortgage
$190,500
Interest Rate
3.45%
Mortgage Type
New Conventional
Purchase Details
Closed on
Oct 17, 2014
Sold by
Benson Stpehen L and Benson Kristina L
Bought by
Crockett Gregg L
Home Financials for this Owner
Home Financials are based on the most recent Mortgage that was taken out on this home.
Original Mortgage
$190,000
Interest Rate
4.08%
Mortgage Type
New Conventional
Purchase Details
Closed on
May 25, 2005
Sold by
Reynolds Brandon G and Reynolds Elizabeth A
Bought by
Benson Stephen L and Benson Kristina L
Purchase Details
Closed on
Sep 27, 2002
Sold by
Reynolds Brandon
Bought by
Reynolds Brandon G and Reynolds Elizabeth A
Home Financials for this Owner
Home Financials are based on the most recent Mortgage that was taken out on this home.
Original Mortgage
$129,000
Interest Rate
5.37%
Mortgage Type
FHA
Create a Home Valuation Report for This Property
The Home Valuation Report is an in-depth analysis detailing your home's value as well as a comparison with similar homes in the area
Home Values in the Area
Average Home Value in this Area
Purchase History
| Date | Buyer | Sale Price | Title Company |
|---|---|---|---|
| Shepherd Jennifer | -- | Trident Title Ins Agcy Llc | |
| Crockett Mindy Beth | -- | None Available | |
| Crockett Gregg L | -- | Title West | |
| Crockett Gregg L | -- | North American Title | |
| Benson Stephen L | -- | Surety Title | |
| Reynolds Brandon G | -- | Title West Title Co |
Source: Public Records
Mortgage History
| Date | Status | Borrower | Loan Amount |
|---|---|---|---|
| Open | Shepherd Jennifer | $272,000 | |
| Previous Owner | Crockett Gregg L | $190,500 | |
| Previous Owner | Crockett Gregg L | $190,000 | |
| Previous Owner | Reynolds Brandon G | $129,000 |
Source: Public Records
Tax History Compared to Growth
Tax History
| Year | Tax Paid | Tax Assessment Tax Assessment Total Assessment is a certain percentage of the fair market value that is determined by local assessors to be the total taxable value of land and additions on the property. | Land | Improvement |
|---|---|---|---|---|
| 2025 | $2,389 | $266,915 | $207,800 | $277,500 |
| 2024 | $2,389 | $246,235 | $0 | $0 |
| 2023 | $2,419 | $249,590 | $0 | $0 |
| 2022 | $2,502 | $253,165 | $0 | $0 |
| 2021 | $2,064 | $334,200 | $117,200 | $217,000 |
| 2020 | $1,953 | $307,400 | $106,500 | $200,900 |
| 2019 | $1,738 | $287,800 | $92,300 | $195,500 |
| 2018 | $1,624 | $259,900 | $88,800 | $171,100 |
| 2017 | $1,493 | $128,480 | $0 | $0 |
| 2016 | $1,392 | $118,195 | $0 | $0 |
| 2015 | $1,314 | $110,275 | $0 | $0 |
| 2014 | $1,190 | $100,155 | $0 | $0 |
Source: Public Records
Map
Nearby Homes
- 1503 S 3740 E Unit 1320
- 1547 S 2120 E
- Stockton Plan at High Sky Estates
- Lyla Plan at High Sky Estates
- Konlee Plan at High Sky Estates
- Lennon Plan at High Sky Estates
- Aaron Plan at High Sky Estates
- Amie Plan at High Sky Estates
- Jamie Plan at High Sky Estates
- Andrew Plan at High Sky Estates
- Alydia Plan at High Sky Estates
- Thomas Plan at High Sky Estates
- Jacqueline Bonus Plan at High Sky Estates
- 2012 E 1630 S
- 1611 S 2850 E
- 3170 E 1089 S
- 1184 S 2300 E
- 2387 E Canyon Crest Dr Unit 44
- 1246 S 2130 E
- 417 E 1460 S Unit 48
- 2416 E 1610 S
- 2428 E 1610 S
- 2394 E 1610 S
- 2394 E 1610 S Unit 25
- 2413 E 1650 S
- 2399 E 1650 S
- 2429 E 1650 S
- 2376 E 1610 S
- 2376 E 1610 S Unit 26
- 2442 E 1610 S
- 2419 E 1610 S
- 2419 E 1610 S Unit 23
- 2397 E 1610 S Unit 22
- 2387 E 1650 S
- 2437 E 1650 S
- 2433 E 1610 S
- 2379 E 1610 S
- 2379 E 1610 S Unit 21
- 2368 E 1610 S
- 2368 E 1610 S Unit 27
