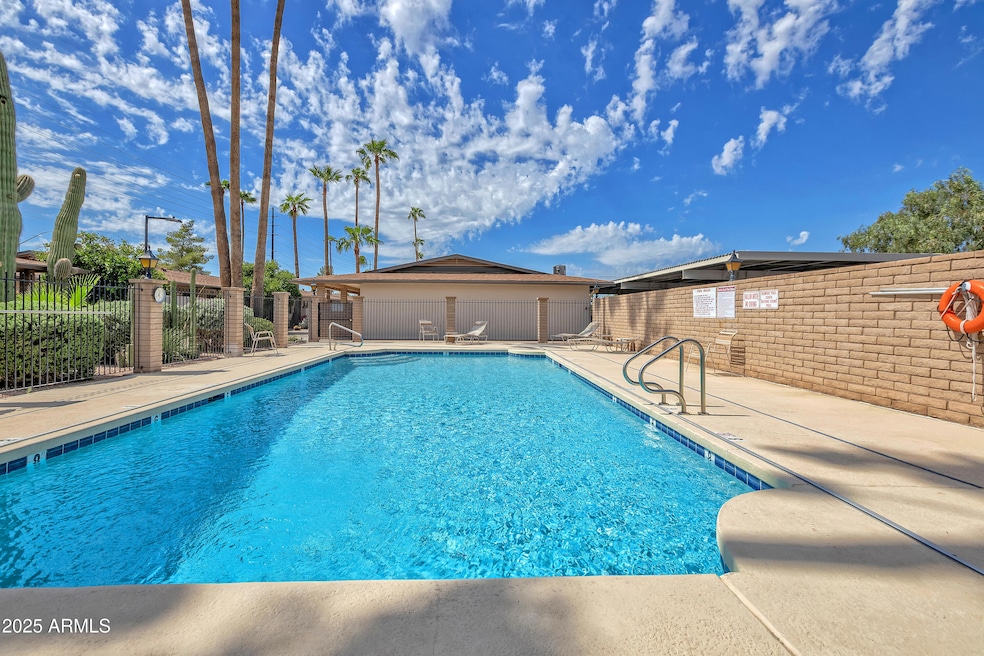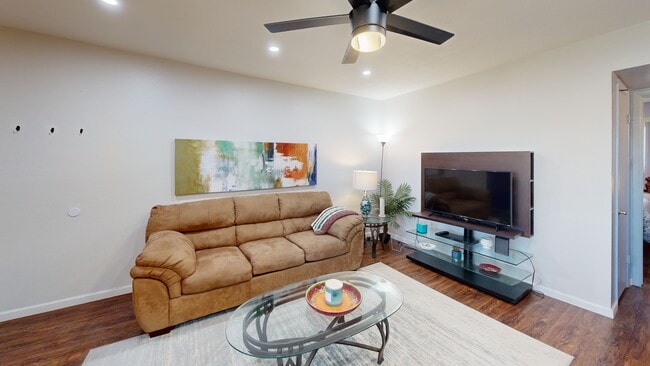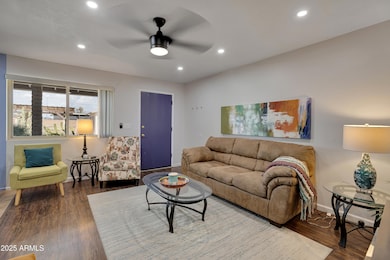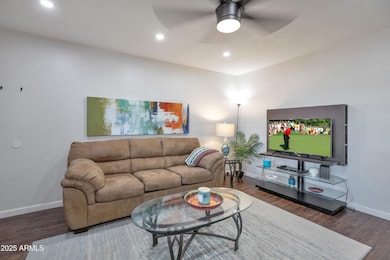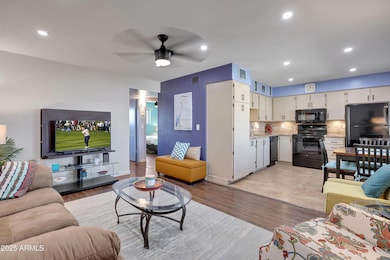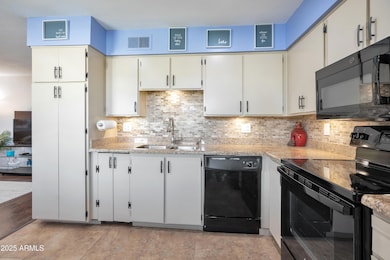
2416 E University Dr Unit 4 Mesa, AZ 85213
North Central Mesa NeighborhoodEstimated payment $1,307/month
Highlights
- Very Popular Property
- End Unit
- Fenced Community Pool
- Franklin at Brimhall Elementary School Rated A
- Granite Countertops
- Covered Patio or Porch
About This Home
Charming 2-bed, 1-bath home in an age-restricted Mesa community with a premium poolside location. This light and bright home features updated laminate flooring, an upgraded kitchen with granite countertops, stainless steel undermount sink, tiled backsplash, undercabinet lighting, and LED energy-efficient ceiling lights. The remodeled bathroom showcases modern finishes. Enjoy in-home laundry with your own washer and dryer, plus a covered patio perfect for relaxing year-round. A separate storage unit just steps away offers extra space. Move-in ready and close to community amenities—don't miss this one!
Townhouse Details
Home Type
- Townhome
Est. Annual Taxes
- $475
Year Built
- Built in 1974
Lot Details
- 950 Sq Ft Lot
- End Unit
- 1 Common Wall
- Wrought Iron Fence
- Block Wall Fence
HOA Fees
- $215 Monthly HOA Fees
Parking
- 1 Carport Space
Home Design
- Composition Roof
- Block Exterior
Interior Spaces
- 800 Sq Ft Home
- 1-Story Property
- Double Pane Windows
Kitchen
- Eat-In Kitchen
- Electric Cooktop
- Built-In Microwave
- Granite Countertops
Flooring
- Laminate
- Tile
Bedrooms and Bathrooms
- 2 Bedrooms
- Primary Bathroom is a Full Bathroom
- 1 Bathroom
Accessible Home Design
- No Interior Steps
Outdoor Features
- Covered Patio or Porch
- Outdoor Storage
Schools
- Adult Elementary And Middle School
- Adult High School
Utilities
- Central Air
- Heating Available
- High Speed Internet
- Cable TV Available
Listing and Financial Details
- Tax Lot 45
- Assessor Parcel Number 140-09-336
Community Details
Overview
- Association fees include roof repair, insurance, sewer, ground maintenance, front yard maint, trash, water, roof replacement, maintenance exterior
- Sarkis East HOA, Phone Number (602) 926-1309
- Sarkis East Subdivision
Recreation
- Fenced Community Pool
- Children's Pool
Matterport 3D Tour
Floorplan
Map
Home Values in the Area
Average Home Value in this Area
Tax History
| Year | Tax Paid | Tax Assessment Tax Assessment Total Assessment is a certain percentage of the fair market value that is determined by local assessors to be the total taxable value of land and additions on the property. | Land | Improvement |
|---|---|---|---|---|
| 2025 | $476 | $5,730 | -- | -- |
| 2024 | $481 | $5,457 | -- | -- |
| 2023 | $481 | $8,750 | $1,750 | $7,000 |
| 2022 | $471 | $6,570 | $1,310 | $5,260 |
| 2021 | $483 | $5,700 | $1,140 | $4,560 |
| 2020 | $477 | $5,270 | $1,050 | $4,220 |
| 2019 | $442 | $4,950 | $990 | $3,960 |
| 2018 | $422 | $4,850 | $970 | $3,880 |
| 2017 | $409 | $4,870 | $970 | $3,900 |
| 2016 | $401 | $4,920 | $980 | $3,940 |
| 2015 | $379 | $4,670 | $930 | $3,740 |
Property History
| Date | Event | Price | List to Sale | Price per Sq Ft |
|---|---|---|---|---|
| 11/07/2025 11/07/25 | Price Changed | $199,900 | -2.4% | $250 / Sq Ft |
| 09/24/2025 09/24/25 | For Sale | $204,900 | -- | $256 / Sq Ft |
Purchase History
| Date | Type | Sale Price | Title Company |
|---|---|---|---|
| Warranty Deed | $47,000 | Chicago Title Insurance Co |
Mortgage History
| Date | Status | Loan Amount | Loan Type |
|---|---|---|---|
| Open | $37,600 | New Conventional |
About the Listing Agent
Steven Yost has been in the real estate business for a while and helping you make the best possible decisions is his number one priority. He is currently a realtor at HomeSmart, serving the Arizona market.
Steven's Other Listings
Source: Arizona Regional Multiple Listing Service (ARMLS)
MLS Number: 6924547
APN: 140-09-336
- 2458 E University Dr Unit 2
- 2459 E Baltimore St
- 2610 E University Dr
- 2607 E Camino St
- 2301 E University Dr Unit 244
- 2301 E University Dr Unit 209
- 2301 E University Dr Unit 341
- 2301 E University Dr Unit 334
- 2301 E University Dr Unit 505
- 2301 E University Dr Unit 339
- 2301 E University Dr Unit 401
- 2301 E University Dr Unit 172
- 2301 E University Dr Unit 144
- 2166 E University Dr
- 235 N 22nd Place Unit 535
- 645 N Windsor
- 2236 E Des Moines Cir
- 721 N 25th St
- 148 N Glenview
- 2252 E Dartmouth St
- 2434 E Baltimore St
- 2459 E Baltimore St
- 2301 E University Dr
- 2301 E University #494 Dr Unit 494
- 125 N 22nd Place
- 225 N Gilbert Rd
- 265 N Gilbert Rd
- 45 N Lyn Rae Dr Unit 5
- 1800 E Covina St
- 214 N Gilbert Rd
- 2305 E Main St Unit 2
- 2305 E Main St Unit 1
- 2110 E Enrose Cir
- 1821 E Covina St
- 453 N Williams Unit B
- 3136 E Cicero St
- 507 N Williams Unit B
- 507 N Williams Unit A
- 2458 E Alpine Ave
- 2340 E Broadway Rd Unit B
