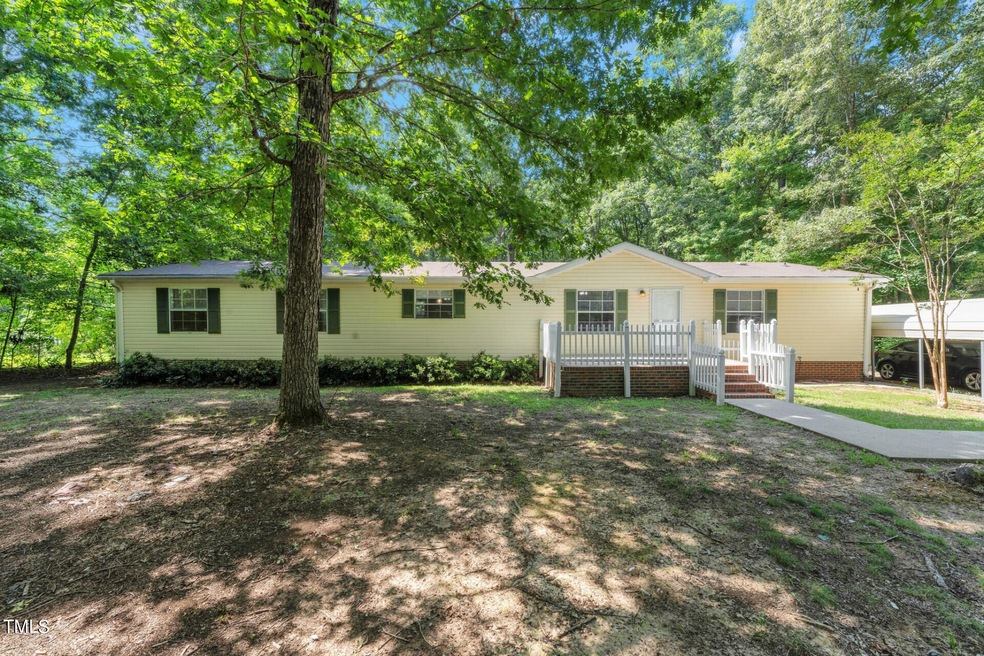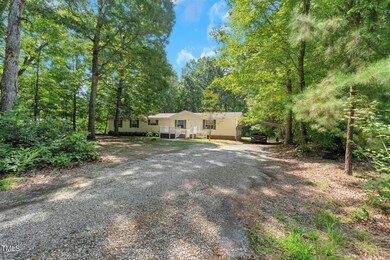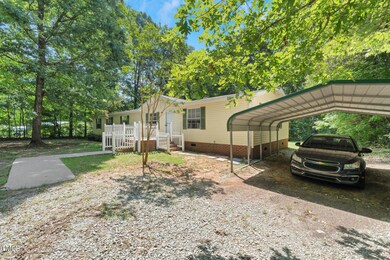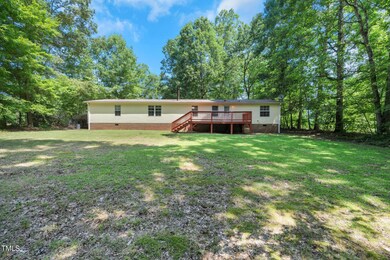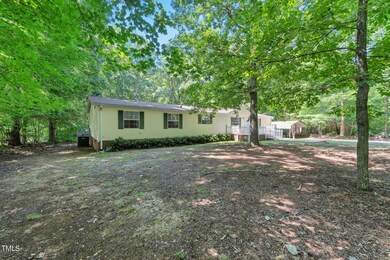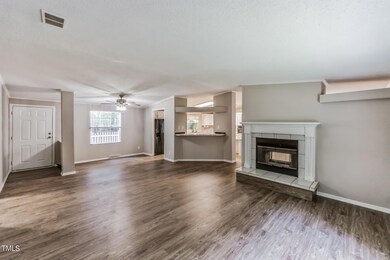
2416 Lucy Garrett Rd Roxboro, NC 27574
Highlights
- Deck
- No HOA
- Fireplace
- Attic
- Home Office
- Front Porch
About This Home
As of September 2024This beautifully remodeled property was built in 1996 and boasts a spacious 2,025 square feet of finished living space. Updates include luxury vinyl plank floors, fresh paint, remodeled bathrooms and kitchen. Plumbing and lighting fixtures updated throughout. New HVAC, water heater, and pressure tank for well system. This home is on a wooded 1.44 acre lot with mature trees that offer a tranquil ambiance and lots of privacy. The expansive yard provides endless possibilities for outdoor enjoyment, whether you want to relax on the front yard patio, or host a barbecue on the back yard deck, there is plenty of space to make this property your own. This home features 4 bedrooms
plus a office/study room, and two bathrooms great for accommodating the needs of a
family or guests. The master bedroom includes an en-suite bathroom with garden soaking tub and separate shower for added privacy and convenience. An open floor plan with a double see thru fireplace allows for a seamless flow between the living room, dining area, and kitchen, making it ideal for both everyday living and hosting guests. The large kitchen is equipped with new stainless appliances, ample cabinet space, and an island for meal prep or casual dining. Located in Roxboro, NC, this home offers a secluded, country setting while still being close to amenities and attractions. Enjoy easy access to shopping, dining, schools, parks, and more, while still enjoying the country setting. Schedule a showing today and experience all that 2416 Lucy Garrett Rd has to offer.
Last Agent to Sell the Property
Chosen Real Estate Group License #346906 Listed on: 07/23/2024
Home Details
Home Type
- Single Family
Est. Annual Taxes
- $904
Year Built
- Built in 1996 | Remodeled
Lot Details
- 1.44 Acre Lot
Home Design
- Brick Foundation
- Permanent Foundation
- Composition Roof
Interior Spaces
- 2,025 Sq Ft Home
- 1-Story Property
- Ceiling Fan
- Fireplace
- Family Room
- Living Room
- Dining Room
- Home Office
- Luxury Vinyl Tile Flooring
- Attic
Kitchen
- Breakfast Bar
- Electric Oven
- Electric Range
- Range Hood
- Microwave
- Ice Maker
- ENERGY STAR Qualified Dishwasher
Bedrooms and Bathrooms
- 4 Bedrooms
- Dual Closets
- 2 Full Bathrooms
- Primary bathroom on main floor
- Double Vanity
- Private Water Closet
- Bathtub with Shower
- Walk-in Shower
Parking
- 3 Parking Spaces
- 2 Carport Spaces
- 3 Open Parking Spaces
Outdoor Features
- Deck
- Rain Gutters
- Front Porch
Schools
- South Elementary School
- Southern Middle School
- Person High School
Utilities
- ENERGY STAR Qualified Air Conditioning
- Central Heating and Cooling System
- Heat Pump System
- Vented Exhaust Fan
- Well
- Septic Tank
- Septic System
- Cable TV Available
Community Details
- No Home Owners Association
- Carverdaile Subdivision
Listing and Financial Details
- Assessor Parcel Number A62-97
Similar Homes in Roxboro, NC
Home Values in the Area
Average Home Value in this Area
Property History
| Date | Event | Price | Change | Sq Ft Price |
|---|---|---|---|---|
| 09/26/2024 09/26/24 | Sold | $250,000 | -4.6% | $123 / Sq Ft |
| 08/28/2024 08/28/24 | Pending | -- | -- | -- |
| 08/10/2024 08/10/24 | Price Changed | $262,000 | -5.4% | $129 / Sq Ft |
| 07/23/2024 07/23/24 | For Sale | $277,000 | -- | $137 / Sq Ft |
Tax History Compared to Growth
Agents Affiliated with this Home
-
Nicholas Huscroft
N
Seller's Agent in 2024
Nicholas Huscroft
Chosen Real Estate Group
(330) 249-3499
1,407 Total Sales
-
Hillary Aaron

Buyer's Agent in 2024
Hillary Aaron
Allen Tate/Wake Forest
(919) 724-0563
22 Total Sales
Map
Source: Doorify MLS
MLS Number: 10042934
- Tract F Antioch Church Rd
- Tract E Antioch Church Rd
- Tract D Antioch Church Rd
- 466 Crystal Springs Dr
- 226 Fletcher Ridge Rd
- 65 Crow Field St
- 12 Crow Field St
- 26 Crow Field St
- 31 Harrow Terrace
- 95 Doc Bass Rd
- 961 Flat Woods Rd
- 0 Doc Bass Rd
- 243 Victor Chandler Rd
- 690 Oaks Lane Rd
- 712 Oaks Lane Rd
- 77 Running Deer Path
- 55 Running Deer Path
- 596 Oaks Lane Rd
- 12 Gates St
- 144 Gwinn Rd
