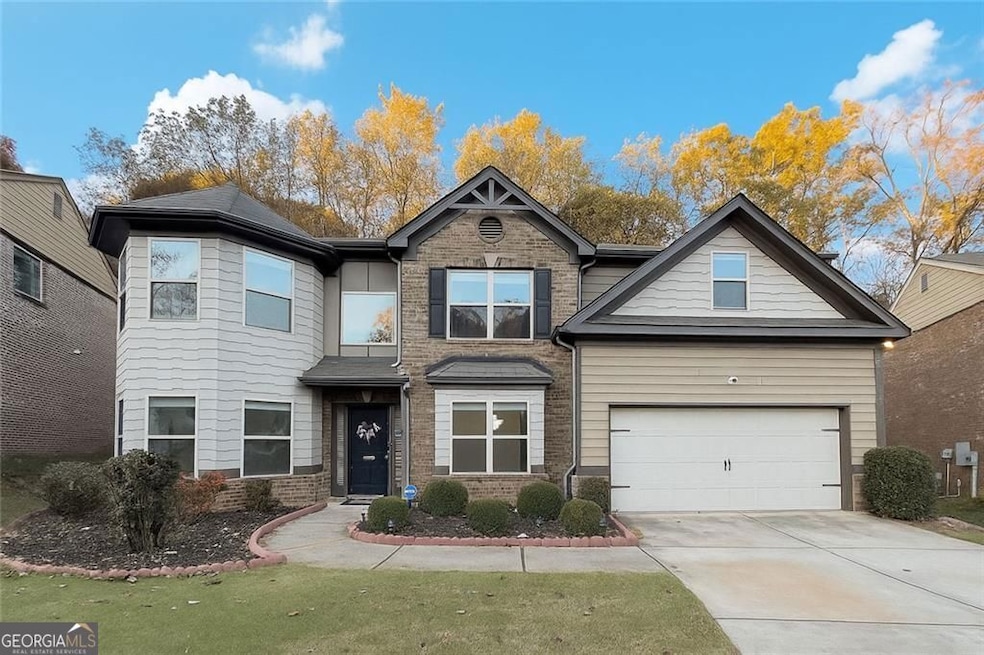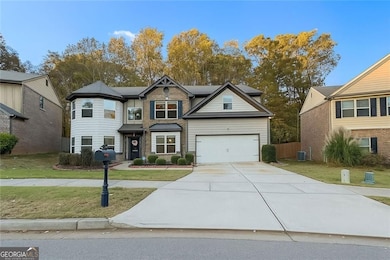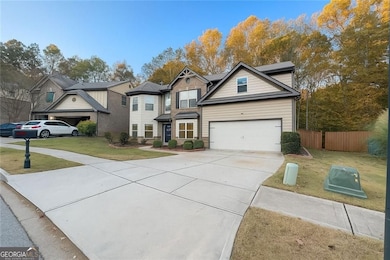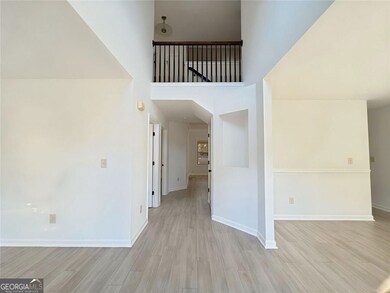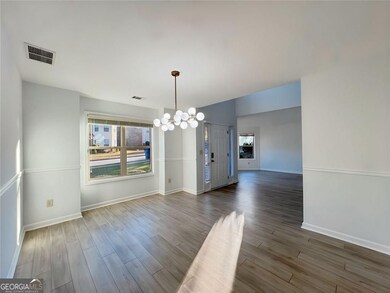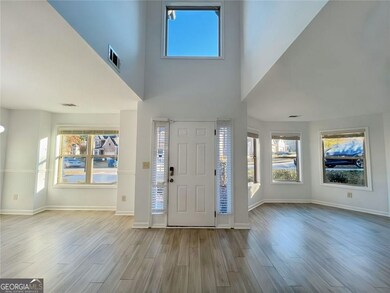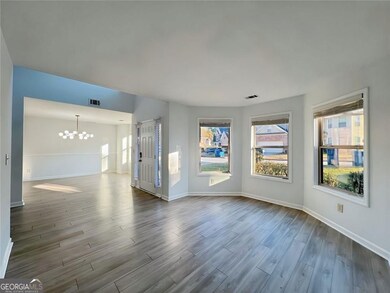2416 Peach Shoals Cir Dacula, GA 30019
Highlights
- Traditional Architecture
- Wood Flooring
- No HOA
- Dyer Elementary School Rated A
- Bonus Room
- Formal Dining Room
About This Home
Welcome to 2416 Peach Shoals-a spacious and beautifully updated 5-bedroom, 3-bath home located in the desirable Peachtree Shoals community. This home features a bright, open floor plan with fresh interior paint throughout, offering plenty of natural light and comfortable living spaces. The main floor includes a guest bedroom with a full bath, a separate dining room, and a versatile flex room. Upstairs, you'll find four bedrooms, including a large primary suite with a soaking tub, separate shower, double vanity, and walk-in closet. Three additional bedrooms share a full bathroom, and the laundry room is conveniently located upstairs. A bonus media room provides extra space for entertainment or relaxation. The fenced backyard offers privacy and plenty of room for outdoor activities. Conveniently located near top-rated Dacula schools, Rabbit Hill Park, and Little Mulberry Park, this home is close to shopping, dining, and medical facilities. With easy access to Highway 316 and I-85, commuting to surrounding areas is quick and convenient. Move-in ready and full of charm, this home combines comfort, space, and location-schedule your showing today!
Listing Agent
Harry Norman Realtors Brokerage Email: christina.tran@harrynorman.com License #413321 Listed on: 11/06/2025

Home Details
Home Type
- Single Family
Est. Annual Taxes
- $5,737
Year Built
- Built in 2013
Lot Details
- 6,098 Sq Ft Lot
- Fenced
- Level Lot
Parking
- 4 Car Garage
Home Design
- Traditional Architecture
- Brick Exterior Construction
- Composition Roof
Interior Spaces
- 2,671 Sq Ft Home
- 2-Story Property
- Double Pane Windows
- Living Room with Fireplace
- Formal Dining Room
- Bonus Room
Kitchen
- Country Kitchen
- Microwave
- Dishwasher
- Disposal
Flooring
- Wood
- Carpet
Bedrooms and Bathrooms
- Walk-In Closet
- Double Vanity
- Soaking Tub
Laundry
- Laundry Room
- Laundry on upper level
Outdoor Features
- Patio
Schools
- Dyer Elementary School
- Twin Rivers Middle School
- Mountain View High School
Utilities
- Forced Air Heating and Cooling System
- 220 Volts
- Cable TV Available
Community Details
Overview
- No Home Owners Association
- Peachtree Shoals Subdivision
Pet Policy
- Call for details about the types of pets allowed
Map
Source: Georgia MLS
MLS Number: 10638596
APN: 7-017-208
- 785 Beckenham Walk Dr
- 704 Valley Glen Dr
- 2964 Old Peachtree Rd
- 653 Secret Garden Ln Unit 48A
- 653 Secret Garden Ln
- 869 Nichols Landing Ln
- Colburn Plan at Pinecrest Ridge
- Canterbury Plan at Pinecrest Ridge
- Turnbridge Plan at Pinecrest Ridge
- Camelot Plan at Pinecrest Ridge
- Brooke Plan at Pinecrest Ridge
- Noah Plan at Pinecrest Ridge
- Noble Plan at Pinecrest Ridge
- Winston Plan at Pinecrest Ridge
- 2350 Beckenham Place
- 730 Winnbrook Dr
- 431 Hinton Farm Way
- 2215 Beckenham Place
- 1001 Autumn Glen Ct
- 242 Beckenham Ln
- 1976 Peach Shoals Cir
- 838 Carnaby Ln
- 2003 Windsor Park Ave
- 2964 Old Peachtree Rd
- 799 Carnaby Ln
- 768 Carnaby Ln
- 738 Carnaby Ln
- 678 Carnaby Ln
- 788 Carnaby Ln
- 789 Carnaby Ln
- 829 Carnaby Ln
- 267 Collingsworth Trace
- 2135 Beckenham Place
- 786 Westmoreland Ln
- 192 Moorland Way NE
- 1034 Brighton Cove Trail
- 1055 Westmoreland Ln NE
- 1012 Gather Dr
- 1033 Gather Dr
- 1075 Harvest Brook Way
