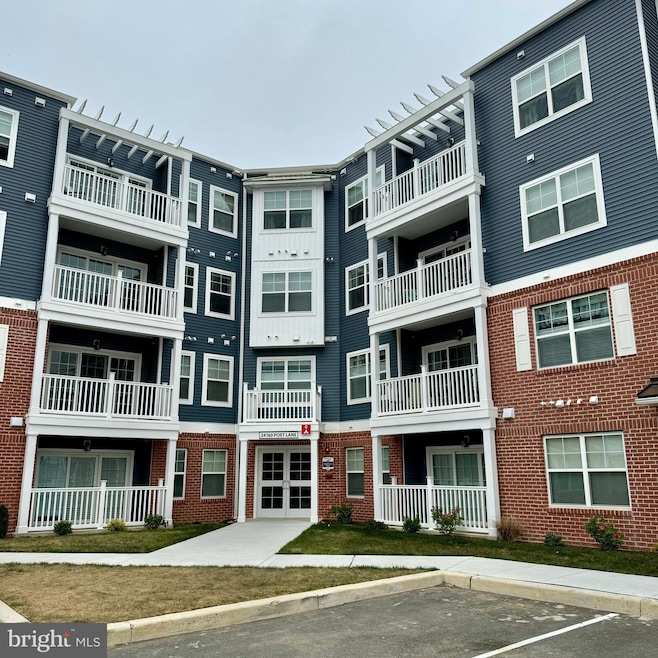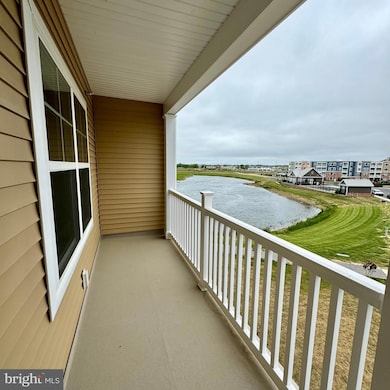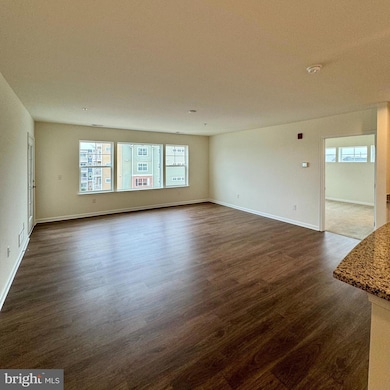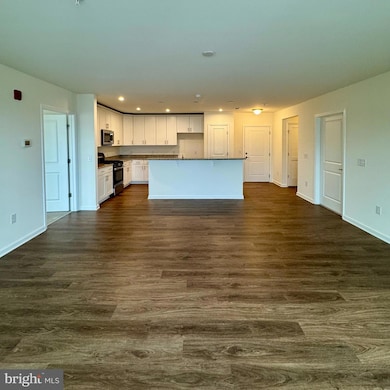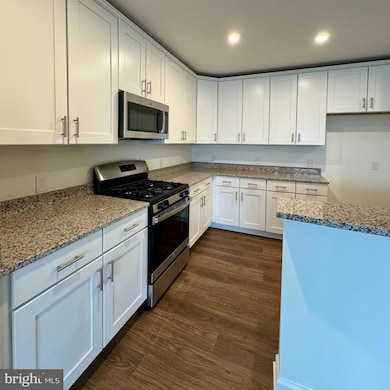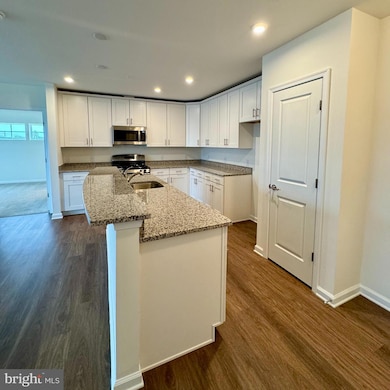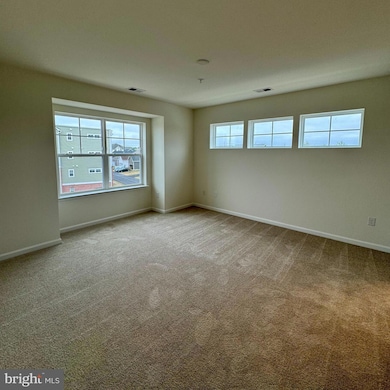Highlights
- New Construction
- Coastal Architecture
- Halls are 36 inches wide or more
- Lewes Elementary School Rated A
- Community Pool
- Tile or Brick Flooring
About This Home
Welcome to the Vineyards at Nassau Valley. This recently built apartment features 2 bedrooms and 2 bathrooms with a panoramic view of Lake Harmony from the balcony. Located just off Rte 9 and Rte 1, easily get to both Delaware beaches as well as adjacent towns such as Milton and Georgetown in just a few minutes. The development features multiple pools and clubhouses as well as recreational spaces and a walking trail. The apartment will come equipped with all the appliances you'd expect (refrigerator is not pictured, but is installed). Please contact the listing agent, Hector Herrera, for a link to the application.
Listing Agent
(302) 841-2083 hector.herrera@boweryvaluation.com Keller Williams Realty Listed on: 10/03/2025

Condo Details
Home Type
- Condominium
Year Built
- Built in 2021 | New Construction
Lot Details
- Two or More Common Walls
- Property is in very good condition
Parking
- Parking Lot
Home Design
- Coastal Architecture
- Contemporary Architecture
- Entry on the 3rd floor
- Slab Foundation
- Stick Built Home
Interior Spaces
- 1,250 Sq Ft Home
- Property has 4 Levels
- Washer and Dryer Hookup
Flooring
- Carpet
- Tile or Brick
- Luxury Vinyl Plank Tile
Bedrooms and Bathrooms
- 2 Main Level Bedrooms
- 2 Full Bathrooms
Accessible Home Design
- Accessible Elevator Installed
- Halls are 36 inches wide or more
Schools
- Cape Henlopen High School
Utilities
- Forced Air Heating and Cooling System
- Natural Gas Water Heater
Listing and Financial Details
- Residential Lease
- Security Deposit $2,200
- Tenant pays for cable TV, electricity, cooking fuel, sewer, all utilities, water
- The owner pays for real estate taxes, insurance, association fees
- Rent includes hoa/condo fee, recreation facility, parking, taxes, snow removal, community center
- No Smoking Allowed
- 12-Month Min and 36-Month Max Lease Term
- Available 10/15/25
- $50 Application Fee
Community Details
Overview
- Low-Rise Condominium
- Vineyards At Nassau Valley Subdivision
Recreation
- Community Pool
Pet Policy
- Pet Size Limit
- Pet Deposit Required
- Dogs Allowed
- Breed Restrictions
Map
Source: Bright MLS
MLS Number: DESU2098088
- 24675 Merlot Dr Unit 32-005
- 24656 Merlot Dr Unit S-45
- 24160 Port Ln Unit 105
- 24686 Merlot Dr Unit 206
- 24644 Merlot Dr Unit S-43
- 24638 Merlot Dr Unit S-42
- 24258 Zinfandel Ln Unit R303
- 24597 Merlot Dr Unit 27-006
- 20141 Riesling Ln Unit P401
- 20141 Riesling Ln Unit 402
- 24622 Merlot Dr Unit S-39
- 17654 Mary Ann Rd Unit H51
- 24238 Zinfandel Ln Unit 404
- 24238 Zinfandel Ln Unit R101
- 24238 Zinfandel Ln Unit 307
- 12001 Old Vine Blvd Unit 206
- 24523 Merlot Dr
- 17606 LOT H83 Mary Ann Dr Unit 19040
- 24525 Merlot Dr
- 31614 Dogwood Ct
- 20141 Riesling Ln Unit 406
- 20141 Riesling Ln
- 20141 Riesling Ln Unit 306
- 24258 Zinfandel Ln
- 24238 Zinfandel Ln
- 12001 Old Vine Blvd
- 12001 Old Vine Blvd Unit 305
- 17036 Kaeleigh Ct
- 16402 Corkscrew Ct
- 17275 King Phillip Way Unit 9
- 17444 Slipper Shell Way
- 17314 King Philip Way
- 17293 King Phillip Way Unit 10
- 33789 Freeport Dr
- 33082 E Light Dr
- 33720 Freeport Dr
- 21022 Wavecrest Terrace
- 31656 Exeter Way
- 17054 N Brandt St Unit 1206
- 17063 S Brandt St Unit 4303
