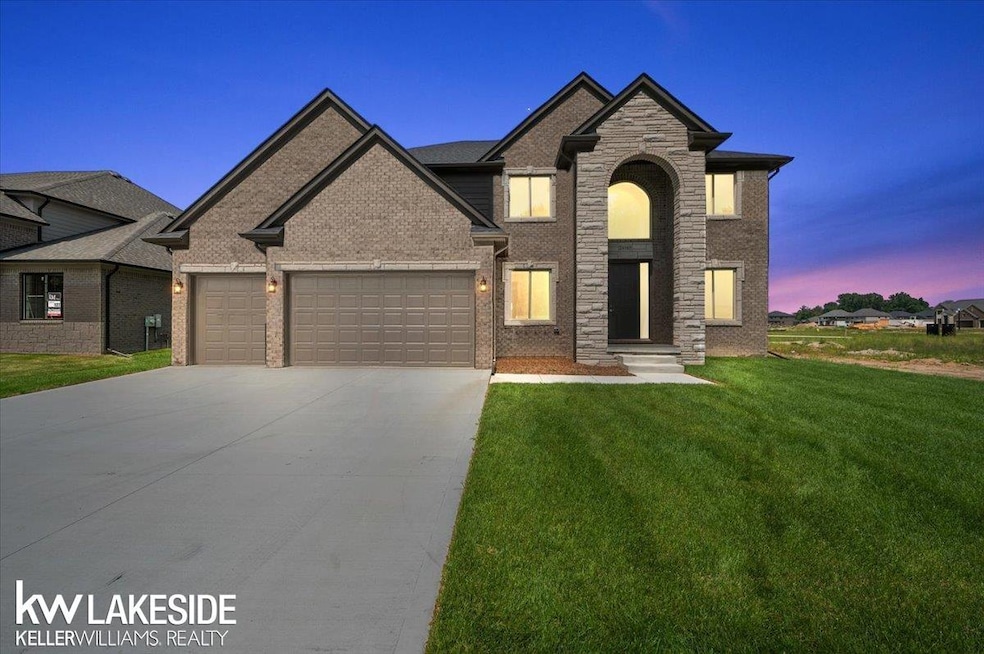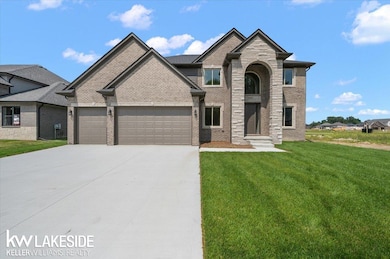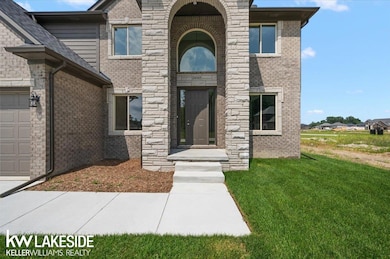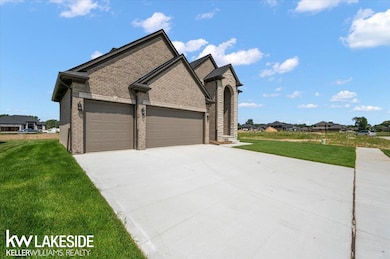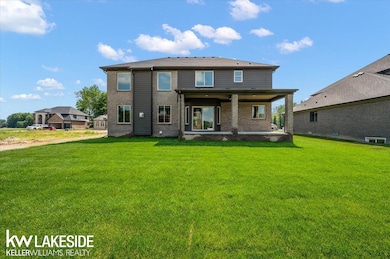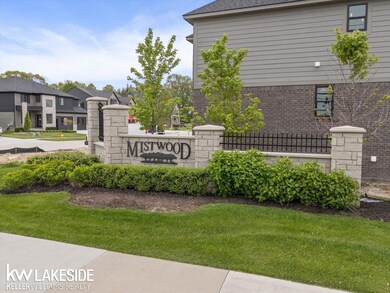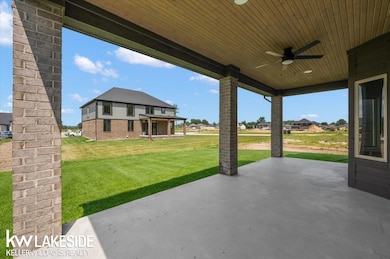24165 Tullymore Dr Macomb, MI 48042
Estimated payment $3,555/month
Highlights
- New Construction
- Colonial Architecture
- Great Room with Fireplace
- L'Anse Creuse High School - North Rated 9+
- Cathedral Ceiling
- Den
About This Home
Price Improvement! Located in the desirable new Mistwood subdivision of Macomb Twp, this move-in ready home features sod and sprinklers. The two-story great room is filled with natural light and includes a natural gas fireplace with decorative ceiling trim. Chef’s kitchen with Lafata custom cabinets, upgraded granite countertops, and quartz throughout the rest of the home. Four spacious bedrooms, including a primary suite with decorative accent wall, large walk-in closet, and bath with makeup vanity, porcelain tile, and free-standing tub. Additional bedrooms with ample closets; one with a full ensuite bath. Rear covered patio with decorative ceiling. Quick access to I-94 and the 23/Gratiot corridor. Close to grocery, shopping, dining, Bello Woods, Hickory Hollow, and Sycamore Hills Golf Courses. Located in the highly regarded L’Anse Creuse School District.
Listing Agent
Keller Williams Realty Lakeside License #MISPE-6506045550 Listed on: 05/23/2025

Open House Schedule
-
Sunday, December 07, 20251:00 to 4:00 pm12/7/2025 1:00:00 PM +00:0012/7/2025 4:00:00 PM +00:00Add to Calendar
Home Details
Home Type
- Single Family
Est. Annual Taxes
- $180
Year Built
- Built in 2025 | New Construction
Lot Details
- 8,276 Sq Ft Lot
- Lot Dimensions are 70x120
- Sprinkler System
Parking
- 3 Car Direct Access Garage
Home Design
- Colonial Architecture
- Brick Exterior Construction
- Poured Concrete
- Stone Siding
Interior Spaces
- 2,995 Sq Ft Home
- 2-Story Property
- Cathedral Ceiling
- Ceiling Fan
- Gas Fireplace
- Bay Window
- Entryway
- Great Room with Fireplace
- Formal Dining Room
- Den
- Unfinished Basement
- Sump Pump
Kitchen
- Breakfast Area or Nook
- Disposal
Bedrooms and Bathrooms
- 4 Bedrooms
- Walk-In Closet
Outdoor Features
- Balcony
- Patio
- Porch
Utilities
- Forced Air Heating and Cooling System
- Humidifier
- Heating System Uses Natural Gas
Community Details
- Mistwood Subdivision
Listing and Financial Details
- Assessor Parcel Number 20-08-24-210-128
Map
Home Values in the Area
Average Home Value in this Area
Tax History
| Year | Tax Paid | Tax Assessment Tax Assessment Total Assessment is a certain percentage of the fair market value that is determined by local assessors to be the total taxable value of land and additions on the property. | Land | Improvement |
|---|---|---|---|---|
| 2025 | $180 | $128,900 | $0 | $0 |
| 2024 | $117 | $41,500 | $0 | $0 |
Property History
| Date | Event | Price | List to Sale | Price per Sq Ft |
|---|---|---|---|---|
| 12/02/2025 12/02/25 | Price Changed | $675,000 | -3.6% | $225 / Sq Ft |
| 05/23/2025 05/23/25 | For Sale | $699,900 | -- | $234 / Sq Ft |
Source: Michigan Multiple Listing Service
MLS Number: 50175879
APN: 20-08-24-210-128
- 24091 Tullymore Dr
- 24166 Sawgrass Dr
- 24244 Tullymore Dr
- 50246 Arcadia Dr
- 50315 Arcadia Dr
- 24021 Sawgrass Dr
- 50281 Arcadia Dr
- 50860 Timberstone Dr
- 50724 Timberstone Dr
- 50486 Timberstone Dr
- 50554 Timberstone Dr
- 23947 Sawgrass Dr
- 23873 Sawgrass Dr
- 24388 Sawgrass Dr
- 50352 Sawgrass Dr
- 24537 Tribute Dr
- 50418 Timberstone Dr
- 24684 Sawgrass Dr
- 50437 Mistwood Dr
- 24722 Tribute Dr
- 23241 Yarrow Ave
- 52520 North Ave
- 52802 Delena Dr
- 21675 Medallion Ct
- 21489 Chadbury Ct
- 51419 Tides Dr Unit Building 1 Unit 7G
- 51419 Tides Dr Unit 7G
- 28140 Delano Dr Unit Building 14 Unit 9I
- 28140 Delano Dr Unit 9I
- 28177 Raleigh Crescent Dr Unit 102
- 51420 Marlin Dr
- 51420 Marlin Dr Unit Bldg 10 Unit 3C
- 28287 Loews Dr
- 28255 Loews Dr
- 28287 Loews Dr Unit Building 8 Unit 9I
- 28255 Loews Dr Unit Bldg 8 Unit 1A
- 28167 Loews Dr
- 27550 Schiller St Unit W
- 21637 Clifford Dr
- 1 Adler Park Dr W Unit 14
