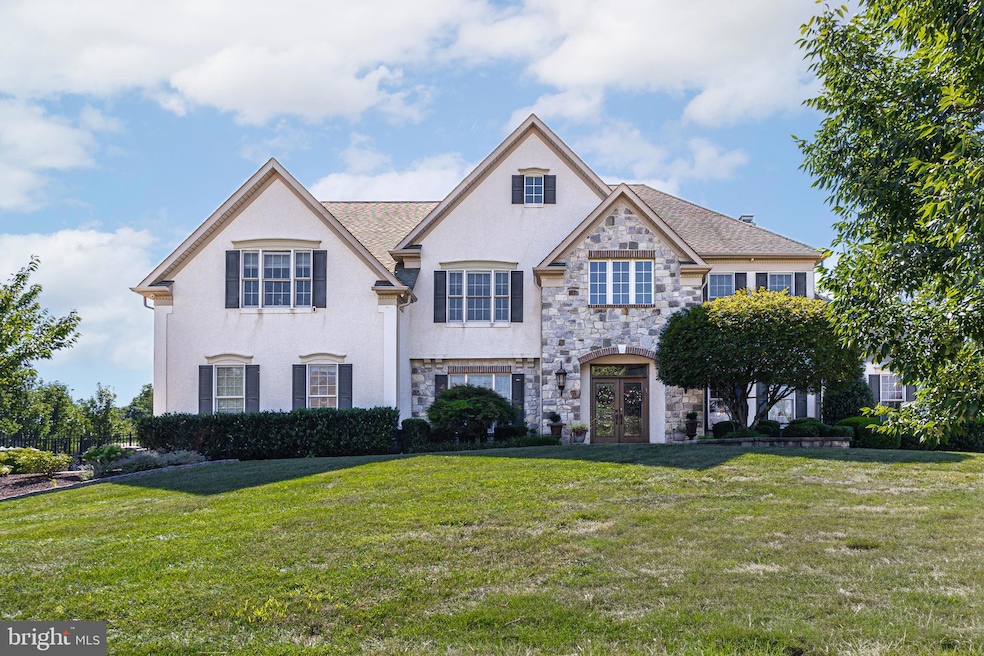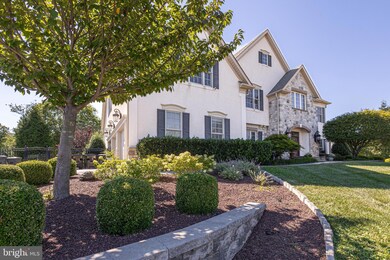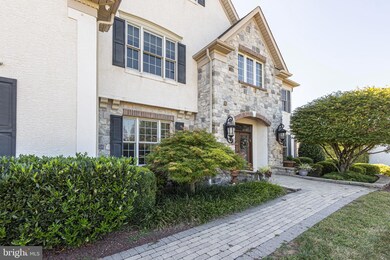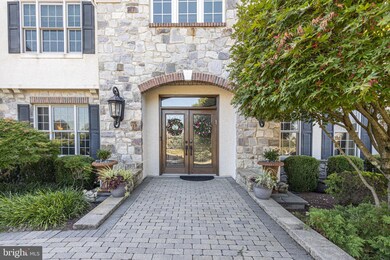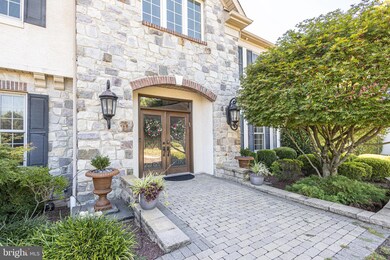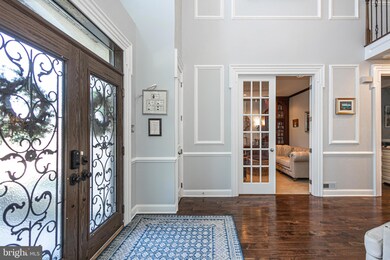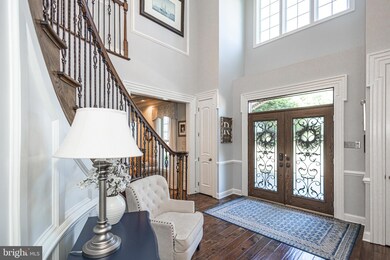2417 April Dr Jamison, PA 18929
Estimated payment $9,311/month
Highlights
- Traditional Architecture
- 1 Fireplace
- 3 Car Attached Garage
- Warwick Elementary School Rated A-
- No HOA
- Soaking Tub
About This Home
This exquisite 5-bedroom, 4.5-bath home is a true masterpiece of elegance and modern comfort. Situated on over an acre of property, you are greeted by professionally landscaped and hardscaped beauty in one of the most sought-after neighborhoods. As you step inside, you'll be captivated by the architectural design in the foyer, highlighted by the curves of the staircase and the stunning chandelier. The beauty of the hardwood floors flows throughout most of the main floor, with the warmth of carpet insets accentuating and defining the living and dining rooms. A solarium adjacent to the living room is the perfect place for drinks in front of the fire, game nights, a theater room, or anything you wish to create. The great room is a true focal point, adorned with majestic wood beams that accentuate the soaring ceilings, floor-to-ceiling stone details, and expansive windows that allow sunlight to seamlessly flow through. A sleek electric fireplace adds design and ambiance to this inviting gathering space, making it the ideal spot for family gatherings or entertaining guests. The heart of this home is undoubtedly the custom kitchen, where culinary dreams come true. Boasting top-of-the-line appliances, exquisite cabinetry, and luxurious countertops, this kitchen is a chef's paradise. Whether you're preparing a gourmet meal or hosting a casual brunch, there is both beauty and functionality. Step outside, and you'll discover an oasis of relaxation on the covered porch. These outdoor spaces are perfect for al fresco dining, lounging, or simply taking in the serene views of your beautifully landscaped surroundings. Multiple social spaces have been designed in the yard for relaxing in the hot tub, chatting around the firepit, or reading a great book while enjoying the privacy and beauty.
The opulence of this home doesn't end there. A finished basement with a full bath awaits your indulgence, complete with a wet bar for entertaining and a full gym for maintaining an active lifestyle. Whether you're watching the big game, mixing cocktails with friends, or working up a sweat, this lower level offers endless possibilities for enjoyment. With 5 spacious bedrooms and 4.5 bathrooms, including a master suite that exudes luxury and comfort, this home provides a retreat for every member of the family. The master bath boasts a soaking tub and glass-enclosed shower, ensuring you can relax and rejuvenate in style.
In the sought-after Ridings of Warwick, you'll enjoy a lifestyle of exclusivity, privacy, and convenience. This home is not just a residence; it's a statement of success, a sanctuary of style, and a haven of comfort. Experience luxury living in this breathtaking property, located within minutes of restaurants, shopping, major roadways, and the National Award-Winning Central Bucks School District.
Listing Agent
(215) 493-1220 jay@jayspaziano.com Jay Spaziano Real Estate License #RM423834 Listed on: 09/14/2025
Co-Listing Agent
(215) 493-1220 jay@jayspaziano.com Jay Spaziano Real Estate License #341804
Home Details
Home Type
- Single Family
Est. Annual Taxes
- $16,232
Year Built
- Built in 2010
Lot Details
- Property is zoned RA
Parking
- 3 Car Attached Garage
- Side Facing Garage
Home Design
- Traditional Architecture
- Frame Construction
- Concrete Perimeter Foundation
- Stucco
Interior Spaces
- Property has 2 Levels
- 1 Fireplace
- Partially Finished Basement
- Walk-Out Basement
Bedrooms and Bathrooms
- 4 Bedrooms
- Soaking Tub
Schools
- Warwick Elementary School
Utilities
- Forced Air Heating and Cooling System
- Heating System Uses Natural Gas
- Natural Gas Water Heater
Community Details
- No Home Owners Association
- Ridings Of Warwick Subdivision
Listing and Financial Details
- Tax Lot 055
- Assessor Parcel Number 51-017-055
Map
Home Values in the Area
Average Home Value in this Area
Tax History
| Year | Tax Paid | Tax Assessment Tax Assessment Total Assessment is a certain percentage of the fair market value that is determined by local assessors to be the total taxable value of land and additions on the property. | Land | Improvement |
|---|---|---|---|---|
| 2025 | $15,608 | $89,670 | $12,650 | $77,020 |
| 2024 | $15,608 | $89,670 | $12,650 | $77,020 |
| 2023 | $15,113 | $89,670 | $12,650 | $77,020 |
| 2022 | $14,944 | $89,670 | $12,650 | $77,020 |
| 2021 | $14,778 | $89,670 | $12,650 | $77,020 |
| 2020 | $14,778 | $89,670 | $12,650 | $77,020 |
| 2019 | $14,688 | $89,670 | $12,650 | $77,020 |
| 2018 | $14,688 | $89,670 | $12,650 | $77,020 |
| 2017 | $14,576 | $89,670 | $12,650 | $77,020 |
| 2016 | $14,508 | $89,670 | $12,650 | $77,020 |
| 2015 | -- | $87,910 | $12,650 | $75,260 |
| 2014 | -- | $87,910 | $12,650 | $75,260 |
Property History
| Date | Event | Price | List to Sale | Price per Sq Ft |
|---|---|---|---|---|
| 09/14/2025 09/14/25 | For Sale | $1,549,500 | -- | $262 / Sq Ft |
Purchase History
| Date | Type | Sale Price | Title Company |
|---|---|---|---|
| Deed | -- | None Listed On Document | |
| Quit Claim Deed | -- | None Listed On Document | |
| Quit Claim Deed | -- | None Listed On Document | |
| Interfamily Deed Transfer | -- | Servicelink | |
| Interfamily Deed Transfer | -- | None Available | |
| Deed | $1,003,950 | None Available |
Mortgage History
| Date | Status | Loan Amount | Loan Type |
|---|---|---|---|
| Open | $910,000 | New Conventional | |
| Previous Owner | $625,000 | New Conventional |
Source: Bright MLS
MLS Number: PABU2103630
APN: 51-017-055
- 1268 Dogwood Dr
- 2249 Lilac Ln
- 2166 Wayne Dr
- 4008 Marquis Ln
- 5011 Quartermaster Ln
- 1003 Marquis Ln Unit NORTHBROOK MODEL
- 1001 Marquis Ln Unit WESTMONT MODEL
- 5005 Quartermaster Ln
- 1004 Marquis Ln
- Homesite 10102 Marquis Ln
- 880 Macclesfield Rd
- 1501 Margaret Ct Unit 1
- 1515 Sugar Bottom Rd
- 1990 York Rd
- 1851 Meetinghouse Rd
- 1468 Sweetbriar Dr
- 108 Eagle Ct Unit 105
- 2210 Club House Cir
- 1837 Adams Way
- 1997 Sunrise Way
- 1529 Margaret Ct Unit 9
- 1509 Sweetbriar Dr
- 102 Crossroads Dr Unit 102
- 904 Andover Place
- 1011 Princeton Place
- 1004 Julian Dr W Unit W
- 205 Strawberry Ct Unit 253
- 55 Apple Hill Rd
- 1155 York Rd Unit D1
- 48 Parry Way
- 1153 Greeley Ave
- 413 Brandywine Ct Unit YV413
- 2389 Forest Grove Rd
- 2231 Evin Dr
- 2421 Bristol Rd Unit 206
- 2421 Bristol Rd Unit 100
- 2421 Bristol Rd Unit 210
- 2421 Bristol Rd Unit 205
- 2421 Bristol Rd Unit 310
- 2421 Bristol Rd Unit 302
Ask me questions while you tour the home.
