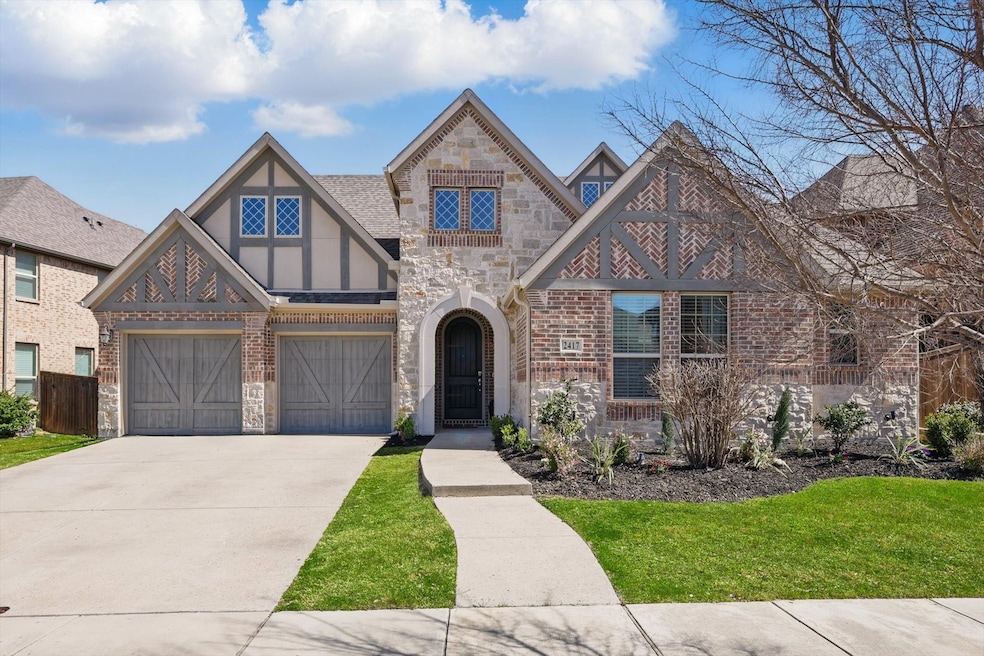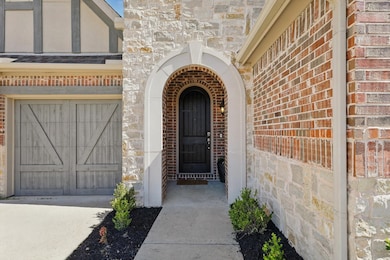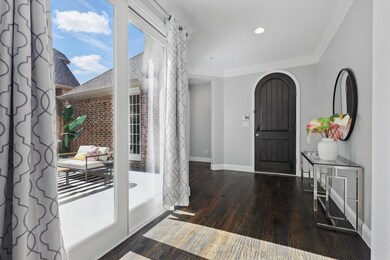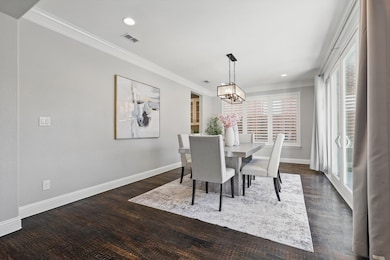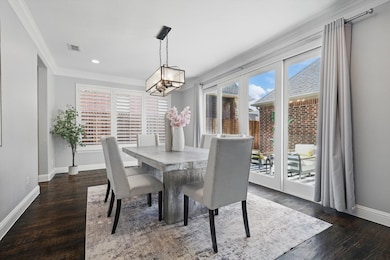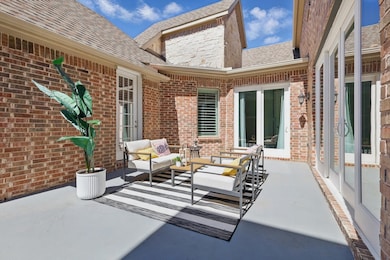2417 Barton Creek Blvd the Colony, TX 75056
Austin Ranch NeighborhoodEstimated payment $6,179/month
Highlights
- Home fronts a creek
- Two Primary Bedrooms
- Adjacent to Greenbelt
- Arbor Creek Middle School Rated A
- Open Floorplan
- Traditional Architecture
About This Home
Stunning best selling 5 bedroom model plan backing to green belt in the heart of Austin Waters! Entertainer's dream! Wide open design with TWO outdoor living spaces anchored with 3 sets of custom slider doors! Tons of natural light! Huge gourmet kitchen with WHITE cabinetry, farmers sink, quartzite counters & spacious eat-in island. Primary with bay window, study plus guest bedroom featuring an ensuite spacious bath with walk in shower downstairs. Huge game-flex space, pocket office & 3 huge bedrooms upstairs. High-end transitional finishes include: extensive wood flooring on first floor plus staircase, designer lighting, new paint & carpet, gorgeous fireplace and custom plantation shutters. Incredible energy efficiency with foam encapsulation! Gorgeous home! A must see!
Listing Agent
RE/MAX DFW Associates Brokerage Phone: 214-734-8125 Listed on: 06/05/2025

Open House Schedule
-
Saturday, October 11, 20251:00 to 3:00 pm10/11/2025 1:00:00 PM +00:0010/11/2025 3:00:00 PM +00:00Add to Calendar
Home Details
Home Type
- Single Family
Est. Annual Taxes
- $15,498
Year Built
- Built in 2017
Lot Details
- 7,405 Sq Ft Lot
- Home fronts a creek
- Adjacent to Greenbelt
- Wood Fence
- Landscaped
- Sprinkler System
- Back Yard
HOA Fees
- $115 Monthly HOA Fees
Parking
- 2 Car Attached Garage
- Inside Entrance
- Parking Accessed On Kitchen Level
- Front Facing Garage
- Multiple Garage Doors
- Garage Door Opener
Home Design
- Traditional Architecture
- Brick Exterior Construction
- Slab Foundation
- Composition Roof
Interior Spaces
- 4,238 Sq Ft Home
- 2-Story Property
- Open Floorplan
- Wired For Sound
- Wired For Data
- Built-In Features
- Woodwork
- Ceiling Fan
- Chandelier
- Decorative Lighting
- Gas Log Fireplace
- Plantation Shutters
- Family Room with Fireplace
Kitchen
- Eat-In Kitchen
- Electric Oven
- Electric Cooktop
- Microwave
- Dishwasher
- Kitchen Island
- Granite Countertops
- Disposal
Flooring
- Wood
- Carpet
- Ceramic Tile
Bedrooms and Bathrooms
- 5 Bedrooms
- Double Master Bedroom
- Walk-In Closet
- In-Law or Guest Suite
- Double Vanity
- Low Flow Plumbing Fixtures
Home Security
- Home Security System
- Smart Home
- Fire and Smoke Detector
Eco-Friendly Details
- Energy-Efficient HVAC
- Energy-Efficient Lighting
Outdoor Features
- Rain Gutters
Schools
- Memorial Elementary School
- Hebron High School
Utilities
- Central Heating and Cooling System
- Underground Utilities
- Electric Water Heater
- High Speed Internet
- Cable TV Available
Listing and Financial Details
- Legal Lot and Block 21 / F
- Assessor Parcel Number R683842
Community Details
Overview
- Association fees include all facilities, management, ground maintenance
- Cma Association
- Austin Waters East Ph II Subdivision
Amenities
- Community Mailbox
Map
Home Values in the Area
Average Home Value in this Area
Tax History
| Year | Tax Paid | Tax Assessment Tax Assessment Total Assessment is a certain percentage of the fair market value that is determined by local assessors to be the total taxable value of land and additions on the property. | Land | Improvement |
|---|---|---|---|---|
| 2025 | $14,210 | $878,460 | $185,940 | $707,060 |
| 2024 | $15,498 | $798,600 | $0 | $0 |
| 2023 | $13,025 | $726,000 | $177,343 | $682,657 |
| 2022 | $13,856 | $660,000 | $128,728 | $571,272 |
| 2021 | $13,364 | $600,000 | $128,728 | $471,272 |
| 2020 | $12,936 | $581,961 | $128,728 | $453,233 |
| 2019 | $13,443 | $585,624 | $128,728 | $456,896 |
| 2018 | $13,671 | $591,736 | $145,512 | $446,224 |
| 2017 | $3,399 | $145,512 | $145,512 | $0 |
Property History
| Date | Event | Price | List to Sale | Price per Sq Ft |
|---|---|---|---|---|
| 09/19/2025 09/19/25 | Price Changed | $900,000 | -2.7% | $212 / Sq Ft |
| 07/24/2025 07/24/25 | Price Changed | $924,900 | -2.6% | $218 / Sq Ft |
| 07/03/2025 07/03/25 | For Sale | $949,900 | 0.0% | $224 / Sq Ft |
| 07/01/2025 07/01/25 | Off Market | -- | -- | -- |
| 06/13/2025 06/13/25 | Price Changed | $949,900 | -2.6% | $224 / Sq Ft |
| 06/13/2025 06/13/25 | Price Changed | $974,900 | -2.5% | $230 / Sq Ft |
| 06/05/2025 06/05/25 | For Sale | $999,900 | -- | $236 / Sq Ft |
Purchase History
| Date | Type | Sale Price | Title Company |
|---|---|---|---|
| Warranty Deed | $424,000 | None Available |
Mortgage History
| Date | Status | Loan Amount | Loan Type |
|---|---|---|---|
| Open | $242,000 | New Conventional |
Source: North Texas Real Estate Information Systems (NTREIS)
MLS Number: 20957909
APN: R683842
- 2421 Barton Creek Blvd
- 2324 Barton Creek Blvd
- 5876 Austin Waters
- 5888 Austin Waters
- 4100 Plano Pkwy
- 2212 Gatsby Way
- 2705 Walnut Creek Ln
- 2301 Cardinal Blvd
- 2220 Emerson Ln
- 2424 Cardinal Blvd
- 2253 Longwood Dr
- 7221 Pompeii Way
- 4940 Sage Hill Dr
- 2173 Balcones Dr
- 4904 Sage Hill Dr
- 2165 Balcones Dr
- 3261 Parma Ln
- 3233 Parma Ln
- 3224 Parma Ln
- 2409 Valley Ln
- 2221 Longwood Dr
- 5855 Windhaven Pkwy
- 7228 Mediterranean Dr
- 2875 Painted Lake Cir
- 3075 Painted Lake Cir
- 2557 Buttermilk Way
- 2284 Bower Ln
- 3224 Parma Ln
- 2260 Bower Ln
- 4845 Rattler Ln
- 7000 Eagle Vail Dr
- 2228 Briar Ridge Trail
- 1907 Edgecreek Path
- 6815-6855 Windhaven Pkwy
- 2920 Prestonwood Dr
- 6760 Windhaven Pkwy
- 4689 Mustang Pkwy
- 4689 Mustang Pkwy Unit 2211.1406650
- 4689 Mustang Pkwy Unit 6304.1406647
- 4689 Mustang Pkwy Unit 3114.1406649
