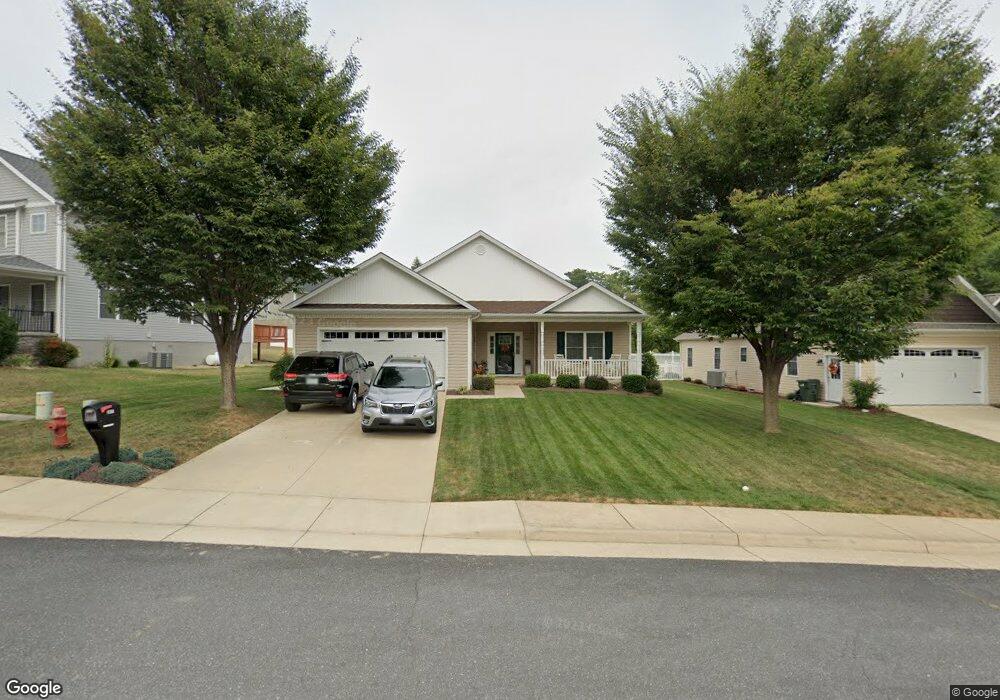2417 Belvue Rd Waynesboro, VA 22980
Estimated Value: $432,207 - $493,000
3
Beds
2
Baths
1,740
Sq Ft
$268/Sq Ft
Est. Value
About This Home
This home is located at 2417 Belvue Rd, Waynesboro, VA 22980 and is currently estimated at $466,302, approximately $267 per square foot. 2417 Belvue Rd is a home located in Waynesboro City with nearby schools including Westwood Hills Elementary School, Kate Collins Middle School, and Waynesboro High School.
Ownership History
Date
Name
Owned For
Owner Type
Purchase Details
Closed on
Aug 9, 2019
Sold by
Young Louis O
Bought by
Almon Robert F and Almon Judith A
Current Estimated Value
Purchase Details
Closed on
Mar 7, 2017
Sold by
Fallfax Inc A Virginia Corporation Succe
Bought by
Young Louis O
Create a Home Valuation Report for This Property
The Home Valuation Report is an in-depth analysis detailing your home's value as well as a comparison with similar homes in the area
Home Values in the Area
Average Home Value in this Area
Purchase History
| Date | Buyer | Sale Price | Title Company |
|---|---|---|---|
| Almon Robert F | $275,000 | Attorney | |
| Young Louis O | $80,000 | Attorney |
Source: Public Records
Tax History Compared to Growth
Tax History
| Year | Tax Paid | Tax Assessment Tax Assessment Total Assessment is a certain percentage of the fair market value that is determined by local assessors to be the total taxable value of land and additions on the property. | Land | Improvement |
|---|---|---|---|---|
| 2025 | $3,559 | $434,000 | $67,500 | $366,500 |
| 2024 | $3,028 | $393,300 | $58,500 | $334,800 |
| 2023 | $3,028 | $393,300 | $58,500 | $334,800 |
| 2022 | $2,725 | $302,800 | $54,000 | $248,800 |
| 2021 | $2,725 | $302,800 | $54,000 | $248,800 |
| 2020 | $2,543 | $282,600 | $54,000 | $228,600 |
| 2019 | $2,543 | $46,400 | $46,400 | $0 |
| 2018 | $377 | $41,900 | $41,900 | $0 |
| 2017 | $365 | $41,900 | $41,900 | $0 |
| 2016 | $335 | $41,900 | $41,900 | $0 |
| 2015 | $335 | $41,900 | $41,900 | $0 |
| 2014 | -- | $52,500 | $52,500 | $0 |
| 2013 | -- | $0 | $0 | $0 |
Source: Public Records
Map
Nearby Homes
- 2500 Forest Dr
- 2509 Belvue Rd Unit 18
- 2509 Belvue Rd
- 2524 Belvue Rd
- PENWELL Plan at Kira Heights
- SALEM Plan at Kira Heights
- NEUVILLE Plan at Kira Heights
- 2418 Mount Vernon St
- 2224 Mount Vernon St
- 208 Sunbird Ln
- 1229 Rosser Ave
- 244 Ridgeline Dr
- 62B Springdale Rd
- 62A Springdale Rd
- 140 Springdale Rd
- 65 Springdale Rd
- 213 Sunbird Ln
- 144 Sunbird Ln
- 145 Sunbird Ln
- 2409 Belvue Rd
- 2425 Belvue Rd
- 2508 Forest Dr
- 2433 Belvue Rd
- 2408 Belvue Rd
- 435 Summercrest Ave
- 2424 Belvue Rd
- 2432 Belvue Rd
- 2517 Forest Dr
- 2424 Forest Dr Unit 7
- 2424 Forest Dr
- 2416 Forest Dr
- 2509 Forest Dr 17 Unit 17
- 2440 Belvue Rd
- 501 Summercrest Ave
- 2509 Forest Dr Unit 17
- 2509 Forest Dr
- 2408 Forest Dr
- 2501 Forest Dr 16 Unit 16
- 2509 Belvue Rd Unit 17
