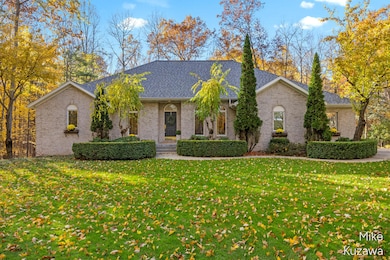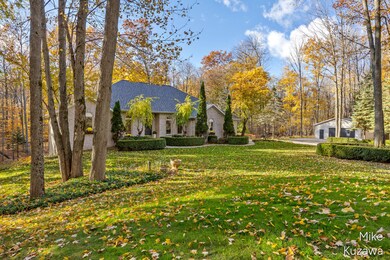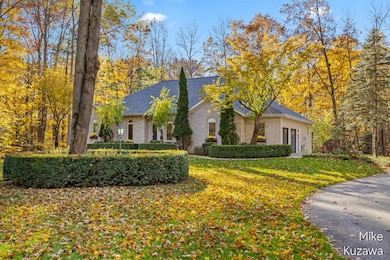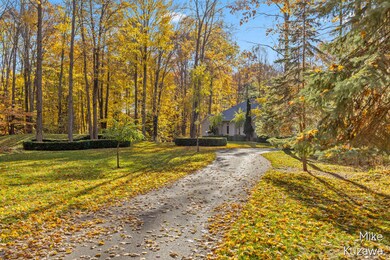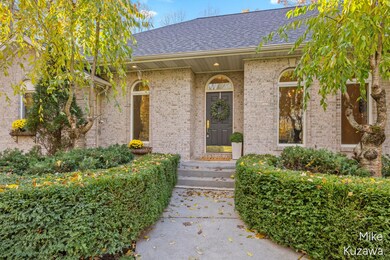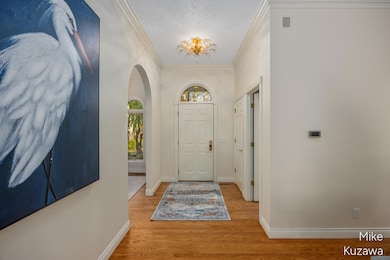2417 Cranberry Creek Ct Ravenna, MI 49451
Estimated payment $3,733/month
Highlights
- Second Garage
- Maid or Guest Quarters
- Family Room with Fireplace
- Waterfront
- Deck
- Stream or River on Lot
About This Home
Come see this Incredible executive custom-built ranch home, situated on almost 6 acres. Breathtaking views from every window. This impeccably maintained home has so many added features to enjoy. Upon entering the foyer, you will notice the10 foot ceilings and crown molding. The beautiful hardwood flooring has been professionally refinished. Intricately detailed fireplace with French Doors on either side allowing for a generous amount of natural light. The arched doorways just add to the well thought out details. The gourmet kitchen offers gorgeous cherry cabinets, granite countertops, intricate backsplash design, an under-counter sink, plenty of counter and cabinet space along with new high-end KitchenAid appliances. A very quaint dining spot with a bay window, makes this the perfect spot to relax and enjoy the incredible view. The formal dining room offers floor to ceiling windows, an updated light fixture which makes this an elegant space for dining just in time for the Holidays. The primary bedroom is not only spacious, but it also offers a great view with plenty of natural light. Step inside the newly remodeled bathroom and fall in love! The first thing that catches your eye is the stunning soaker tub which offers a handheld sprayer. The double vanity has a quartz countertop along with beautiful white cabinetry. Stunning tiled shower and flooring. Walkin closet with solid shelving round out this must-see master. Two more bedrooms with double closets. There is a full bath in-between the two bedrooms which has a large vanity and a spot to do makeup. Main floor laundry with sink and cabinets, and a conveniently located half bath round out the main floor. Going to the lower level you will see another full kitchen/dining area with a pantry. Immaculate stainless-steel appliances. A family room with fireplace and sliders that walkout to the brick patio. Two more bedrooms with double closets. Another full bath with large vanity and spot to do make-up. The real masterpiece is the newly remodeled craft/office space. With built-in shelving, beautiful custom-made desk with a Corian countertop, beautiful views and tiled flooring, you might just want to live in that room. There is an additional closet in the hallway that could be used for storage or a walk-in closet Going outside from the main living room you will enjoy using the new composite deck which includes a large offset umbrella that attaches to the deck! Another new addition is the large 2 stall garage with NewAge Pro 3.0 Series Cabinets! Plenty of space for a workshop, cars and toys. Also, an additional cement pad next to this garage can be used for a trailer, camper or boat. Beautifully landscaped amid this private setting in the woods. Take a peaceful walk down to the stream. Beautiful Anderson windows. Newer whole house generator has been well maintained. Underground sprinkling has been added along with Invisible fencing. Newer auxiliary heating and newer Trane HVAC. New roof 2025. Spectrum High Speed internet has been hooked up. New insulated garage doors. New carpet and fresh paint throughout. This truly is an incredible property that comes along once in a blue moon.
Home Details
Home Type
- Single Family
Est. Annual Taxes
- $6,847
Year Built
- Built in 2000
Lot Details
- 5.69 Acre Lot
- Waterfront
- Cul-De-Sac
- Property has an invisible fence for dogs
- Shrub
- Sprinkler System
- Wooded Lot
Parking
- 4 Car Attached Garage
- Second Garage
- Garage Door Opener
Home Design
- Brick Exterior Construction
- Composition Roof
- Vinyl Siding
Interior Spaces
- 1-Story Property
- Crown Molding
- Wood Burning Fireplace
- Gas Log Fireplace
- Window Treatments
- Bay Window
- Window Screens
- Family Room with Fireplace
- 2 Fireplaces
- Living Room with Fireplace
- Water Views
Kitchen
- Eat-In Kitchen
- Cooktop
- Microwave
- Dishwasher
- Trash Compactor
Flooring
- Wood
- Carpet
- Ceramic Tile
Bedrooms and Bathrooms
- 5 Bedrooms | 3 Main Level Bedrooms
- Maid or Guest Quarters
Laundry
- Laundry on main level
- Dryer
- Washer
- Sink Near Laundry
Finished Basement
- Walk-Out Basement
- Basement Fills Entire Space Under The House
- Sump Pump
- 2 Bedrooms in Basement
Outdoor Features
- Stream or River on Lot
- Deck
- Patio
Location
- Mineral Rights Excluded
Utilities
- Humidifier
- Forced Air Heating and Cooling System
- Heating System Uses Propane
- Heating System Uses Wood
- Heat Pump System
- Heating System Powered By Leased Propane
- Power Generator
- Well
- Propane Water Heater
- Water Softener is Owned
- Septic Tank
- Septic System
- High Speed Internet
Community Details
- No Home Owners Association
Map
Home Values in the Area
Average Home Value in this Area
Tax History
| Year | Tax Paid | Tax Assessment Tax Assessment Total Assessment is a certain percentage of the fair market value that is determined by local assessors to be the total taxable value of land and additions on the property. | Land | Improvement |
|---|---|---|---|---|
| 2025 | $6,847 | $350,300 | $0 | $0 |
| 2024 | $2,436 | $333,000 | $0 | $0 |
| 2023 | $2,329 | $287,200 | $0 | $0 |
| 2022 | $6,255 | $237,800 | $0 | $0 |
| 2021 | $6,000 | $206,900 | $0 | $0 |
| 2020 | $5,938 | $201,200 | $0 | $0 |
| 2019 | $5,414 | $174,500 | $0 | $0 |
| 2018 | $7,633 | $149,300 | $0 | $0 |
| 2017 | $7,635 | $149,300 | $0 | $0 |
| 2016 | $1,162 | $132,700 | $0 | $0 |
| 2015 | -- | $132,000 | $0 | $0 |
| 2014 | -- | $101,500 | $0 | $0 |
| 2013 | -- | $86,300 | $0 | $0 |
Property History
| Date | Event | Price | List to Sale | Price per Sq Ft | Prior Sale |
|---|---|---|---|---|---|
| 11/08/2025 11/08/25 | Pending | -- | -- | -- | |
| 11/06/2025 11/06/25 | For Sale | $599,900 | +90.4% | $165 / Sq Ft | |
| 06/10/2016 06/10/16 | Sold | $315,000 | -9.7% | $87 / Sq Ft | View Prior Sale |
| 04/28/2016 04/28/16 | Pending | -- | -- | -- | |
| 11/13/2015 11/13/15 | For Sale | $349,000 | -- | $96 / Sq Ft |
Purchase History
| Date | Type | Sale Price | Title Company |
|---|---|---|---|
| Quit Claim Deed | $15,000 | None Listed On Document | |
| Deed | -- | None Listed On Document | |
| Deed | -- | None Listed On Document | |
| Interfamily Deed Transfer | -- | None Available | |
| Warranty Deed | $315,000 | Title Resource Agency | |
| Warranty Deed | $372,400 | Ppr Title Agency | |
| Interfamily Deed Transfer | -- | -- |
Mortgage History
| Date | Status | Loan Amount | Loan Type |
|---|---|---|---|
| Previous Owner | $252,000 | New Conventional |
Source: MichRIC
MLS Number: 25056961
APN: 12-035-400-0001-20
- 12454 Beechnut Dr
- 3492 Main St
- 12279 Stafford St
- 920 S Ravenna Rd
- 11764 Deerfield Dr
- 522 S Ravenna Rd
- 1080 Christopher Dr
- 601 S Bossett Rd
- 10 N Ravenna Rd
- 516 S Moorland Rd
- 187 Behler Rd
- V/L 11737 Ellis Rd
- 1455 N Bossett Rd
- 2747 Van Dyke St
- 8392 Evanston Ave
- 15255 Bailey Rd
- V/L 00 Sullivan Rd
- 3461 Sullivan Rd
- 2141 N Mason Rd
- 1162 Barnes Rd

