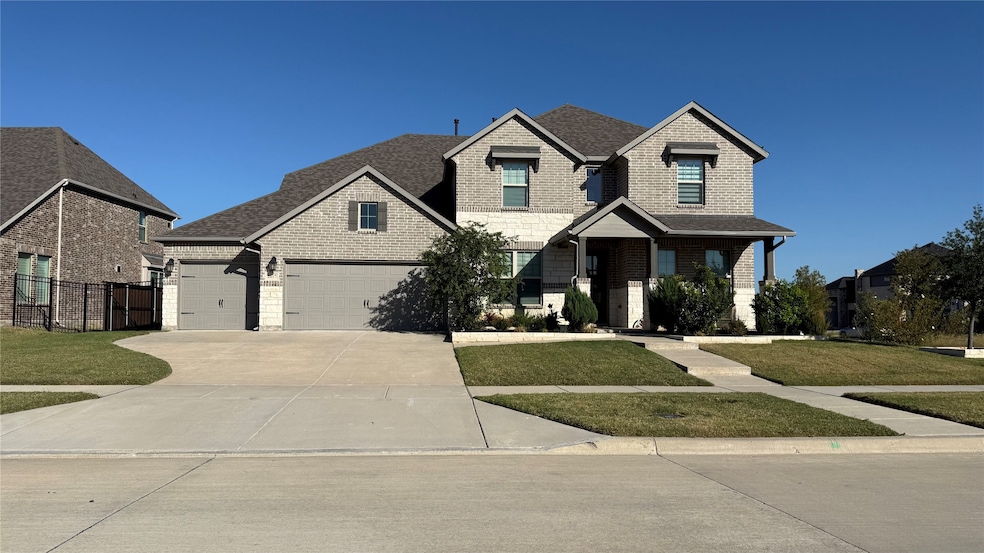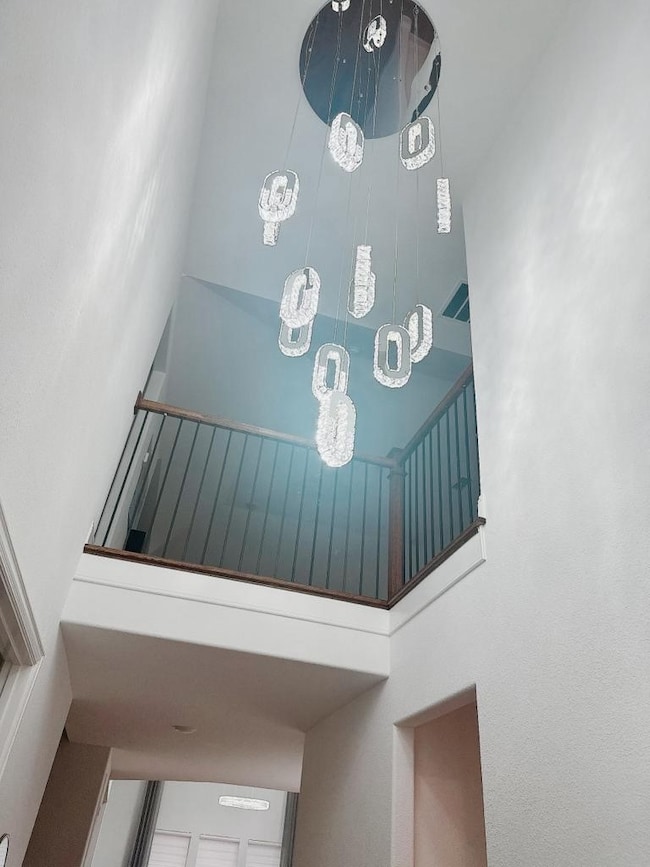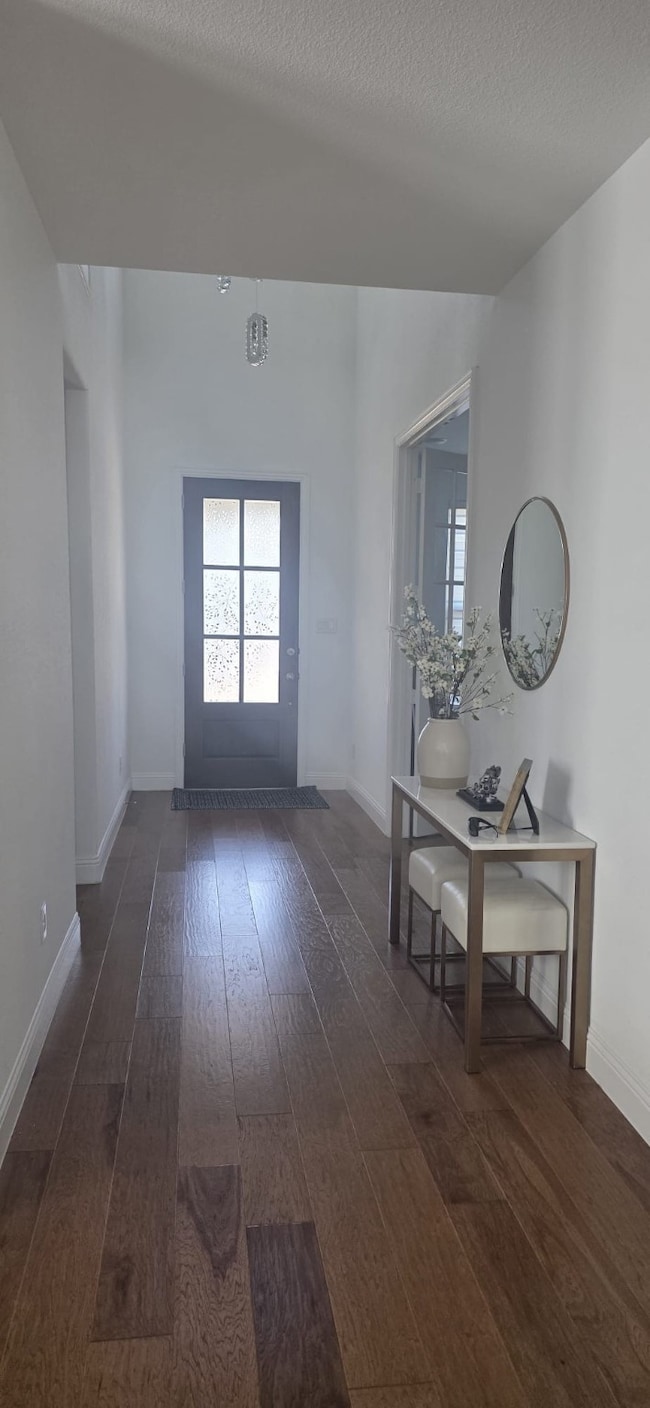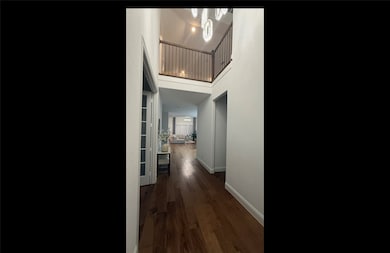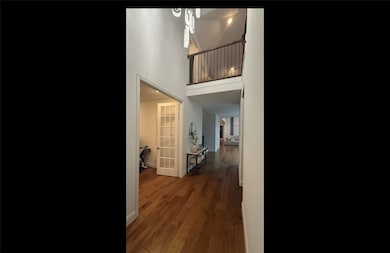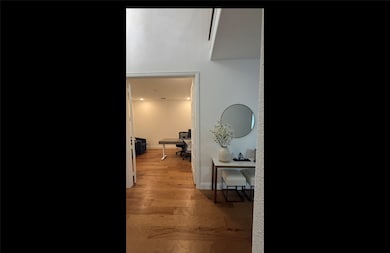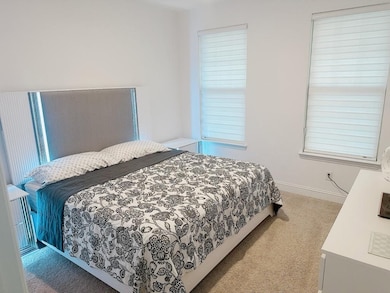2417 Flower Petal Rd Frisco, TX 75033
Northwest Frisco NeighborhoodHighlights
- Fitness Center
- Open Floorplan
- Wood Flooring
- Wilkinson Middle School Rated 9+
- Clubhouse
- Community Pool
About This Home
If you've step foot inside our Hollyhock model, then you know there is everything to love about the spacious Dickinson floorplan. This exquisite 2-story home delivers 5 bedrooms, 4 full bathrooms, 2 half bathrooms, a productive home office, an open-concept layout, tall ceilings, dazzling window views, and a coveted media room upstairs. Everyone will have a space to call his or her own in this 4,059 square foot dream home. Timeless brick paired with light stone accents and a beautifully manicured lawn makes for a breathtaking first impression. Step through the 6-lite, mahogany-stained front door and into the foyer. If you're looking for a floorplan that accommodates 2 bedrooms on the 1st floor, then this is the layout for you. A bedroom with its own bathroom and walk-in closet is nestled right off the entrance. Across the hall discover a generously sized study. Sunkissed wood flooring with incredible variation and grain pattern flows throughout the common living spaces. Wander from the foyer, just past the formal dining space and into the heart of the home, where you'll find the breakfast nook, gourmet kitchen, and the family room accentuated by a corner fireplace. Loads of windows flood the gathering space with natural light, making it the perfect place for entertaining or simply spending time with the family. The stylish and well-equipped kitchen boasts the following features: 42 inch white painted cabinetry. Home includes the Fridge in kitchen, washer and dryer, small fridge in laundry room, gas grill and swing in backyard, electric charger cable and water softener. One queen bed and breakfast table with chairs. Projector and screen in media room.
Listing Agent
Citiwide Properties Corp. Brokerage Phone: 469-831-9187 License #0798412 Listed on: 11/16/2025

Home Details
Home Type
- Single Family
Est. Annual Taxes
- $14,187
Year Built
- Built in 2022
Lot Details
- 4,059 Sq Ft Lot
- Wood Fence
- Aluminum or Metal Fence
Parking
- 3 Car Attached Garage
- Driveway
Home Design
- Brick Exterior Construction
- Shingle Roof
- Concrete Siding
- Concrete Perimeter Foundation
- Stone Veneer
Interior Spaces
- 4,059 Sq Ft Home
- 1-Story Property
- Open Floorplan
- Wired For Sound
- Chandelier
- Decorative Fireplace
- Electric Fireplace
- Window Treatments
- Family Room with Fireplace
Kitchen
- Breakfast Area or Nook
- Gas Cooktop
- Microwave
- Dishwasher
- Kitchen Island
Flooring
- Wood
- Carpet
- Ceramic Tile
Bedrooms and Bathrooms
- 5 Bedrooms
Laundry
- Laundry Room
- Dryer
- Washer
Home Security
- Carbon Monoxide Detectors
- Fire and Smoke Detector
Outdoor Features
- Covered Patio or Porch
- Outdoor Gas Grill
Schools
- Minett Elementary School
- Panther Creek High School
Utilities
- Central Heating and Cooling System
- Tankless Water Heater
- Gas Water Heater
- Water Purifier
- Water Softener
Listing and Financial Details
- Residential Lease
- Property Available on 12/15/25
- Tenant pays for all utilities, electricity, exterior maintenance, gas, insurance, pest control, water
- 12 Month Lease Term
- Assessor Parcel Number R979274
Community Details
Overview
- Association fees include ground maintenance
- Texas Star Community Management Association
- Hollyhock Subdivision
- Electric Vehicle Charging Station
Amenities
- Clubhouse
Recreation
- Community Playground
- Fitness Center
- Community Pool
Pet Policy
- No Pets Allowed
Map
Source: North Texas Real Estate Information Systems (NTREIS)
MLS Number: 21113712
APN: R979274
- 15704 Cherry Blossom Rd
- 2150 Bristlegrass Rd
- 2176 Olive Branch Rd
- 2132 Tumblegrass Rd
- 2172 Poppyvine Rd
- 1863 Peppervine Rd
- 15723 Valerian Trail
- 1909 Snapdragon Rd
- 1868 Fennel Rd
- 1852 Fennel Rd
- 15628 Rue Dr
- 1843 Sheltered Mews
- 1862 Sorrel Mews
- 1823 Sheltered Mews
- 1842 Sorrel Mews
- 1822 Sorrel Mews
- 15673 Gladeside Ave
- 15659 Gladeside Ave
- 1758 Mugwort Dr
- 15602 Mandrake Trail
- 15718 Tea Tree Rd
- 2188 Passionflower Rd
- 2172 Poppyvine Rd
- 1765 Snapdragon Rd
- 15783 Palmwood Rd
- 15623 Palmwood Rd
- 1436 Brent Knoll Dr
- 15604 Amber St
- 3800 Pga Pkwy Unit 2103
- 3900 Pga Pkwy
- 3861 Dalea Dr
- 4500 Bluestem
- 701 Lone Pine Dr
- 870 Redstem Dr
- 3791 Pine Leaf Ln
- 861 Mountain Laurel Dr
- 870 Cavitt Ct
- 820 Cavitt Ct
- 14504 Eaglemont Dr
- 14036 Mill Town Dr
