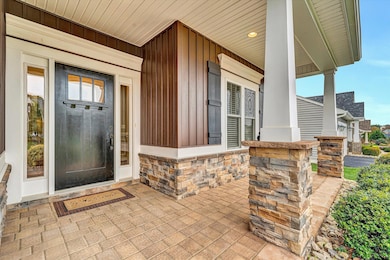Estimated payment $2,864/month
Highlights
- Fireplace in Primary Bedroom
- Ranch Style House
- 2 Car Attached Garage
- Fort Lewis Elementary School Rated A-
- Front Porch
- Patio
About This Home
Simplify life in style with this customized one-level-living patio home in Russlen Farms! The open concept kitchen and great room are perfect for everyday life and entertaining, with both bar seating and an island providing ample prep space. Relax in the spacious screened-in porch or step out to the extended rear patio. The primary ensuite offers a tray ceiling, electricfireplace for cozy evenings, walk-in closet, and a beautifully tiled walk-in shower with a modern glass enclosure. The hall bath features a deep tub--ideal for unwinding. A temperature - controlled garage with an epoxy-coated floor and workshop area provides extra conditioned space for projects and tinkering. Lightly lived in and move-in ready - with hardwood floors throughout, this customized home blends
Home Details
Home Type
- Single Family
Est. Annual Taxes
- $4,445
Year Built
- Built in 2019
Lot Details
- 6,970 Sq Ft Lot
- Level Lot
HOA Fees
- $65 Monthly HOA Fees
Home Design
- Ranch Style House
- Patio Home
- Brick Exterior Construction
- Slab Foundation
Interior Spaces
- 1,946 Sq Ft Home
- Great Room with Fireplace
- 2 Fireplaces
- Storage
- Laundry on main level
Kitchen
- Gas Range
- Built-In Microwave
- Dishwasher
- Disposal
Bedrooms and Bathrooms
- 3 Main Level Bedrooms
- Fireplace in Primary Bedroom
- 2 Full Bathrooms
Parking
- 2 Car Attached Garage
- Garage Door Opener
Outdoor Features
- Patio
- Front Porch
Schools
- Fort Lewis Elementary School
- Glenvar Middle School
- Glenvar High School
Utilities
- Forced Air Heating System
- Underground Utilities
- Electric Water Heater
- Cable TV Available
Community Details
- Mri Community Management / Cassie Hamblin Association
- Foxfield At Russlen Farms Subdivision
Listing and Financial Details
- Tax Lot 93
Map
Home Values in the Area
Average Home Value in this Area
Tax History
| Year | Tax Paid | Tax Assessment Tax Assessment Total Assessment is a certain percentage of the fair market value that is determined by local assessors to be the total taxable value of land and additions on the property. | Land | Improvement |
|---|---|---|---|---|
| 2025 | $4,445 | $431,600 | $77,000 | $354,600 |
| 2024 | $4,383 | $421,400 | $77,000 | $344,400 |
| 2023 | $4,038 | $380,900 | $67,000 | $313,900 |
| 2022 | $3,861 | $354,200 | $67,000 | $287,200 |
| 2021 | $3,581 | $328,500 | $62,000 | $266,500 |
| 2020 | $3,546 | $62,000 | $62,000 | $0 |
| 2019 | $632 | $58,000 | $58,000 | $0 |
| 2018 | $569 | $52,200 | $52,200 | $0 |
Property History
| Date | Event | Price | List to Sale | Price per Sq Ft | Prior Sale |
|---|---|---|---|---|---|
| 11/02/2025 11/02/25 | Pending | -- | -- | -- | |
| 10/29/2025 10/29/25 | For Sale | $460,000 | +26.0% | $236 / Sq Ft | |
| 09/25/2020 09/25/20 | Sold | $365,000 | -1.3% | $190 / Sq Ft | View Prior Sale |
| 07/31/2020 07/31/20 | Pending | -- | -- | -- | |
| 07/31/2020 07/31/20 | For Sale | $369,950 | +3.1% | $192 / Sq Ft | |
| 12/03/2019 12/03/19 | Sold | $358,741 | 0.0% | $186 / Sq Ft | View Prior Sale |
| 06/26/2019 06/26/19 | Pending | -- | -- | -- | |
| 06/26/2019 06/26/19 | For Sale | $358,741 | -- | $186 / Sq Ft |
Purchase History
| Date | Type | Sale Price | Title Company |
|---|---|---|---|
| Deed | $365,000 | Acquisition Ttl & Setmnt Agc | |
| Deed | $358,741 | First Choice Title & Setmnt | |
| Deed | $270,000 | First Choice Title & Settlem |
Mortgage History
| Date | Status | Loan Amount | Loan Type |
|---|---|---|---|
| Open | $196,000 | New Conventional | |
| Previous Owner | $344,950 | VA |
Source: Roanoke Valley Association of REALTORS®
MLS Number: 922300
APN: 056.03-12-03
- 2298 Foxfield Ln
- 2816 Russlen Dr
- 2820 Russlen Dr
- The Magnolia Plan at Russlen Farms
- The Hemlock Plan at Russlen Farms
- 1818 High Gate Ln
- 2808 Russlen Dr
- 2804 Russlen Dr
- 2805 Russlen Dr
- 2809 Russlen Dr
- 2801 Russlen Dr
- TBD New River Oaks Dr
- 2570 Woods Meadow Ln
- 1744 High Gate Ln
- 1633 Millwood Dr
- 3065 Isabel Ln
- 1905 Queensmill Dr
- 1445 Gratton St
- 1423 Haydon St
- 2850 Archer Cir







