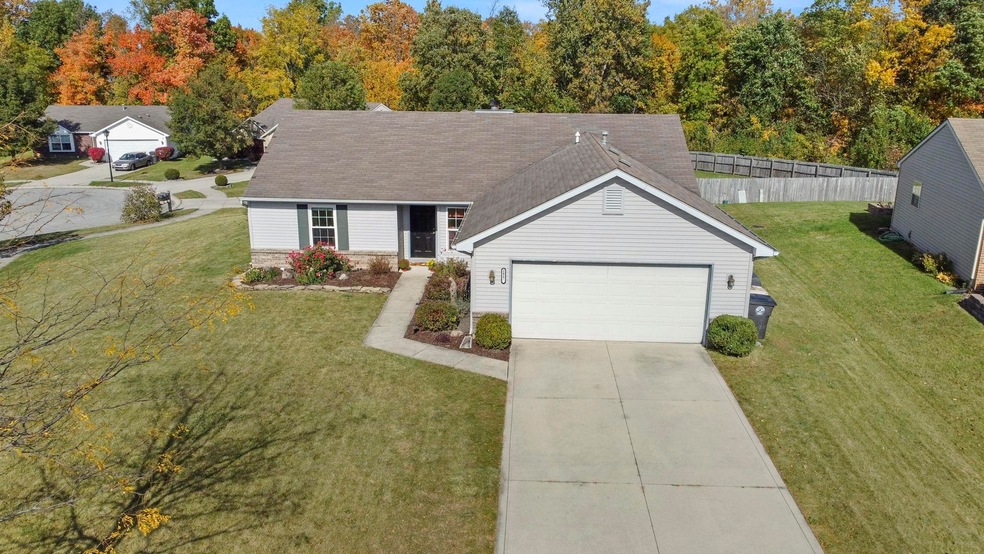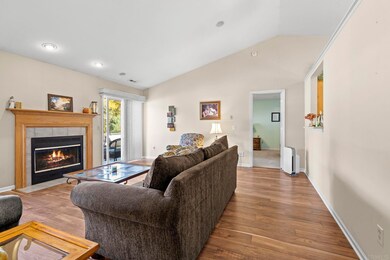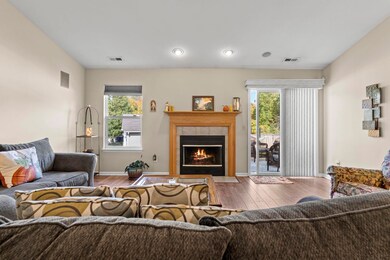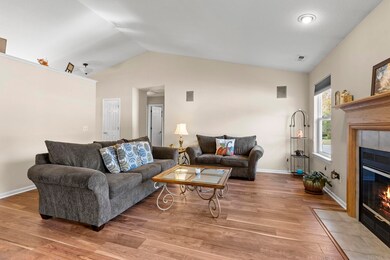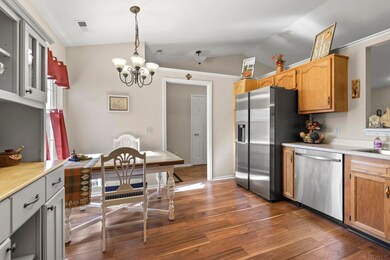
2417 Jacobs Creek Run Fort Wayne, IN 46825
North Pointe NeighborhoodHighlights
- Vaulted Ceiling
- Corner Lot
- Eat-In Kitchen
- Ranch Style House
- 2 Car Attached Garage
- Walk-In Closet
About This Home
As of November 2022Multiple offers received- please submit highest and best by 5 pm Thursday 10/20/22. Welcome Home! Adorable Split bedroom floor plan offering 1394 SF on the north side of Ft. Wayne is located in a convenient area to schools, shopping, hospitals and highways. The kitchen and Great Room share a high ceiling, creating an open feeling. The Great Room offers a wood-burning fireplace. The kitchen has newer Stainless steel appliances, plenty of cabinets, and an eat-in area. The master bedroom has an en suite full bathroom and a walk-in closet. The other two bedrooms are spacious. The house is equipped with surround sound speakers in the walls. Laundry space is conveniently located off of the kitchen and has 2 sets of wall cabinets. New Mannington Hard surface flooring with spill shield; fade, stain, and scratch resistant. New Carpet in bedrooms. The furnace with humidifier and central air were replaced in 2018. DSC security installed - seller has never used. The attached 2 car garage has built-in storage shelves. Beautiful street with mature trees showing great fall color. Easy access at end of the street to the River Greenway trail system. Schedule your showing today!
Home Details
Home Type
- Single Family
Est. Annual Taxes
- $1,757
Year Built
- Built in 2001
Lot Details
- 0.25 Acre Lot
- Lot Dimensions are 88x122
- Corner Lot
- Level Lot
- Property is zoned R1
HOA Fees
- $12 Monthly HOA Fees
Parking
- 2 Car Attached Garage
- Garage Door Opener
- Driveway
- Off-Street Parking
Home Design
- Ranch Style House
- Brick Exterior Construction
- Slab Foundation
- Asphalt Roof
- Vinyl Construction Material
Interior Spaces
- 1,394 Sq Ft Home
- Vaulted Ceiling
- Ceiling Fan
- Wood Burning Fireplace
- Entrance Foyer
- Living Room with Fireplace
Kitchen
- Eat-In Kitchen
- Electric Oven or Range
- Disposal
Flooring
- Carpet
- Laminate
Bedrooms and Bathrooms
- 3 Bedrooms
- Split Bedroom Floorplan
- En-Suite Primary Bedroom
- Walk-In Closet
- 2 Full Bathrooms
Laundry
- Laundry on main level
- Gas And Electric Dryer Hookup
Home Security
- Home Security System
- Fire and Smoke Detector
Schools
- Lincoln Elementary School
- Shawnee Middle School
- Northrop High School
Utilities
- Forced Air Heating and Cooling System
- Heating System Uses Gas
Additional Features
- Patio
- Suburban Location
Community Details
- Jacobs Creek Subdivision
Listing and Financial Details
- Assessor Parcel Number 02-08-07-481-008.000-072
Ownership History
Purchase Details
Home Financials for this Owner
Home Financials are based on the most recent Mortgage that was taken out on this home.Purchase Details
Home Financials for this Owner
Home Financials are based on the most recent Mortgage that was taken out on this home.Purchase Details
Home Financials for this Owner
Home Financials are based on the most recent Mortgage that was taken out on this home.Similar Homes in Fort Wayne, IN
Home Values in the Area
Average Home Value in this Area
Purchase History
| Date | Type | Sale Price | Title Company |
|---|---|---|---|
| Warranty Deed | $211,000 | Metropolitan Title Of In | |
| Warranty Deed | -- | Trademark Title | |
| Warranty Deed | -- | Three Rivers Title Company I |
Mortgage History
| Date | Status | Loan Amount | Loan Type |
|---|---|---|---|
| Open | $12,660 | No Value Available | |
| Open | $204,670 | New Conventional | |
| Previous Owner | $100,700 | New Conventional | |
| Previous Owner | $119,643 | Unknown | |
| Previous Owner | $119,085 | FHA |
Property History
| Date | Event | Price | Change | Sq Ft Price |
|---|---|---|---|---|
| 11/30/2022 11/30/22 | Sold | $211,000 | +1.0% | $151 / Sq Ft |
| 10/21/2022 10/21/22 | Pending | -- | -- | -- |
| 10/19/2022 10/19/22 | For Sale | $209,000 | +97.2% | $150 / Sq Ft |
| 10/03/2014 10/03/14 | Sold | $106,000 | -3.5% | $76 / Sq Ft |
| 08/07/2014 08/07/14 | Pending | -- | -- | -- |
| 05/12/2014 05/12/14 | For Sale | $109,900 | -- | $79 / Sq Ft |
Tax History Compared to Growth
Tax History
| Year | Tax Paid | Tax Assessment Tax Assessment Total Assessment is a certain percentage of the fair market value that is determined by local assessors to be the total taxable value of land and additions on the property. | Land | Improvement |
|---|---|---|---|---|
| 2024 | $2,518 | $226,200 | $42,600 | $183,600 |
| 2023 | $2,518 | $221,900 | $42,600 | $179,300 |
| 2022 | $2,095 | $187,300 | $42,600 | $144,700 |
| 2021 | $1,757 | $158,700 | $29,200 | $129,500 |
| 2020 | $1,641 | $151,600 | $29,200 | $122,400 |
| 2019 | $1,513 | $140,800 | $29,200 | $111,600 |
| 2018 | $1,367 | $127,000 | $29,200 | $97,800 |
| 2017 | $1,347 | $124,400 | $29,200 | $95,200 |
| 2016 | $1,234 | $115,700 | $29,200 | $86,500 |
| 2014 | $1,118 | $109,000 | $29,200 | $79,800 |
| 2013 | $1,117 | $109,000 | $29,200 | $79,800 |
Agents Affiliated with this Home
-

Seller's Agent in 2022
Katie Brown
Mike Thomas Assoc., Inc
(260) 437-5025
6 in this area
155 Total Sales
-
C
Buyer's Agent in 2022
Christopher Wolf
CENTURY 21 Bradley Realty, Inc
(260) 740-9283
1 in this area
57 Total Sales
-

Seller's Agent in 2014
Mary Mauger
CENTURY 21 Bradley Realty, Inc
(260) 750-7220
76 Total Sales
Map
Source: Indiana Regional MLS
MLS Number: 202243055
APN: 02-08-07-481-008.000-072
- 7401 Sageport Place
- 7318 Sageport Place
- 2604 Bellevue Dr
- 2224 Otsego Dr
- 2611 Broken Arrow Dr
- 3120 Sterling Ridge Cove
- 8202 Red Shank Ln
- 3018 Caradoza Cove
- 3135 Sterling Ridge Cove Unit 55
- 7914 Stonegate Place
- 2703 Foxchase Run
- 7547 Auburn Rd
- 1527 Cannonade Ct
- 8403 Swifts Run
- 8620 Shearwater Pass
- 2812 Cliffwood Ln
- 1512 Cinnamon Rd
- 2707 Crossbranch Ct
- 8928 Goshawk Ln
- 8220 Sakaden Pkwy
