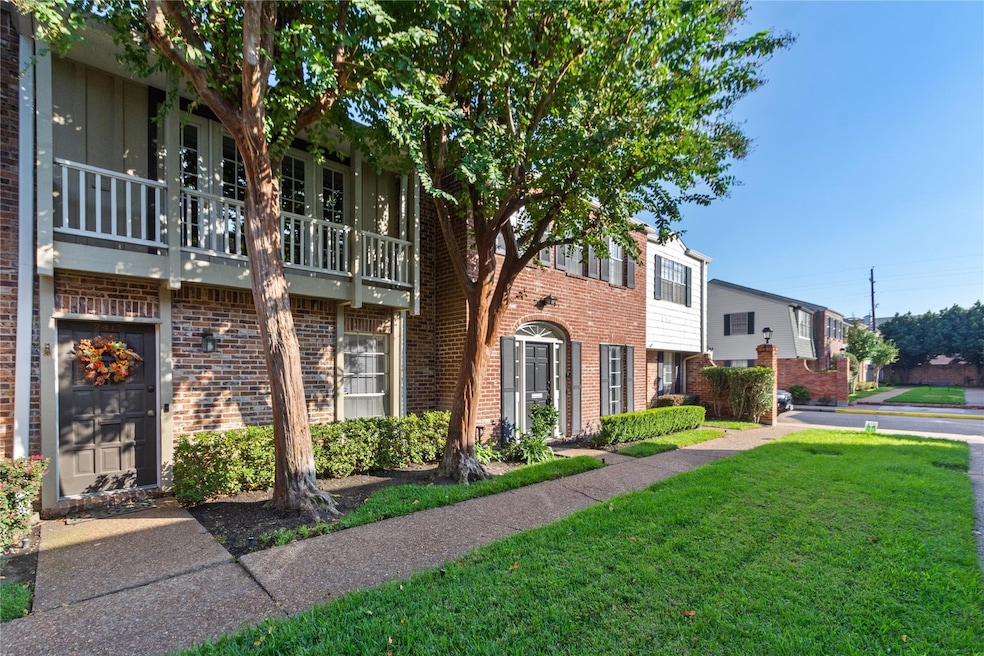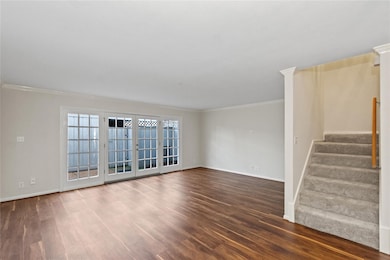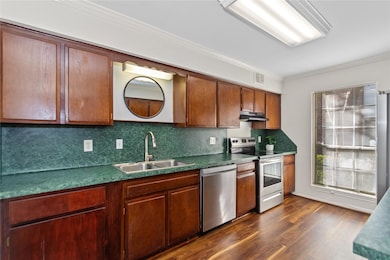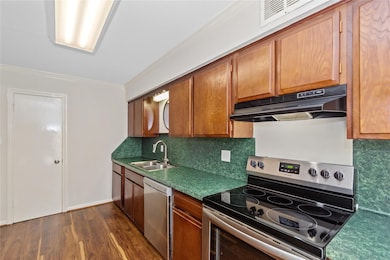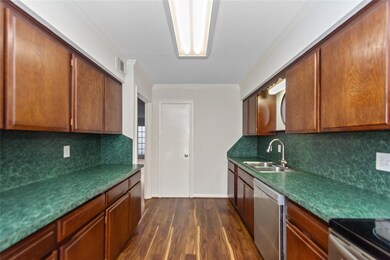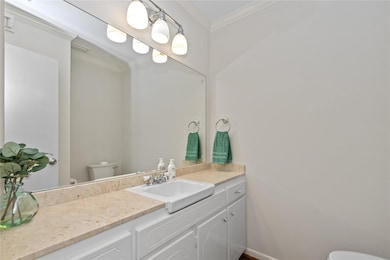2417 Jamestown Mall Unit 24 Houston, TX 77057
Uptown-Galleria District NeighborhoodEstimated payment $1,902/month
Highlights
- 213,660 Sq Ft lot
- Deck
- Hollywood Bathroom
- Views to the West
- Traditional Architecture
- Community Pool
About This Home
Experience the charm of this beautifully updated 2-bedroom townhome in the highly desirable Briargrove community, just minutes from the lively Galleria area and Westheimer’s conveniences. With a cozy design, this home offers a thoughtful layout that perfectly balances comfort and style. Upstairs, two generously sized bedrooms provide a peaceful retreat, along with a full bath for added convenience. The kitchen shines a chic backsplash and plenty of counterspace, creating an inviting space for culinary creativity. Bright, natural light fills the living areas, enhancing the home’s warm and welcoming ambiance. Sleek laminate flooring flows throughout, with new carpet upstairs this is move in ready. Step outside to enjoy a private, spacious patio—ideal for grilling, relaxing, or hosting gatherings under the evening sky. This wonderful home even features a two car garage, a rare feature in the complex. Make this enchanting townhome your own and experience the best of Briargrove living!
Listing Agent
Keller Williams Realty Metropolitan License #0617626 Listed on: 02/19/2025

Townhouse Details
Home Type
- Townhome
Est. Annual Taxes
- $4,692
Year Built
- Built in 1964
Lot Details
- 4.9 Acre Lot
- West Facing Home
- Fenced Yard
HOA Fees
- $404 Monthly HOA Fees
Parking
- 2 Car Detached Garage
- Additional Parking
Home Design
- Traditional Architecture
- Brick Exterior Construction
- Slab Foundation
- Composition Roof
- Wood Siding
- Cement Siding
Interior Spaces
- 1,520 Sq Ft Home
- 2-Story Property
- Crown Molding
- Ceiling Fan
- Combination Dining and Living Room
- Utility Room
- Views to the West
- Walk-In Pantry
Flooring
- Carpet
- Laminate
- Tile
Bedrooms and Bathrooms
- 2 Bedrooms
- Bathtub with Shower
- Hollywood Bathroom
Laundry
- Laundry in Utility Room
- Dryer
- Washer
Eco-Friendly Details
- Energy-Efficient Insulation
- Energy-Efficient Thermostat
Outdoor Features
- Balcony
- Deck
- Patio
Schools
- Briargrove Elementary School
- Tanglewood Middle School
- Wisdom High School
Utilities
- Central Heating and Cooling System
- Heating System Uses Gas
- Programmable Thermostat
Community Details
Overview
- Association fees include common areas, insurance, recreation facilities, trash
- Krj Management Association
- Briargrove T/H Condo Subdivision
Recreation
- Community Pool
Map
Home Values in the Area
Average Home Value in this Area
Tax History
| Year | Tax Paid | Tax Assessment Tax Assessment Total Assessment is a certain percentage of the fair market value that is determined by local assessors to be the total taxable value of land and additions on the property. | Land | Improvement |
|---|---|---|---|---|
| 2025 | $4,700 | $220,036 | $100,000 | $120,036 |
| 2024 | $4,700 | $224,615 | $100,000 | $124,615 |
| 2023 | $4,700 | $232,879 | $100,000 | $132,879 |
| 2022 | $4,758 | $216,084 | $100,000 | $116,084 |
| 2021 | $4,445 | $190,700 | $100,000 | $90,700 |
| 2020 | $4,618 | $190,700 | $100,000 | $90,700 |
| 2019 | $4,615 | $206,394 | $100,000 | $106,394 |
| 2018 | $3,071 | $192,000 | $100,000 | $92,000 |
| 2017 | $4,512 | $192,000 | $100,000 | $92,000 |
| 2016 | $4,102 | $196,952 | $100,000 | $96,952 |
| 2015 | $2,592 | $192,867 | $100,000 | $92,867 |
| 2014 | $2,592 | $169,096 | $52,400 | $116,696 |
Property History
| Date | Event | Price | List to Sale | Price per Sq Ft |
|---|---|---|---|---|
| 09/25/2025 09/25/25 | Price Changed | $210,000 | 0.0% | $138 / Sq Ft |
| 09/24/2025 09/24/25 | For Rent | $1,850 | 0.0% | -- |
| 06/25/2025 06/25/25 | Price Changed | $220,000 | -4.3% | $145 / Sq Ft |
| 05/02/2025 05/02/25 | Price Changed | $230,000 | -2.1% | $151 / Sq Ft |
| 02/19/2025 02/19/25 | For Sale | $235,000 | 0.0% | $155 / Sq Ft |
| 07/21/2021 07/21/21 | For Rent | $1,750 | +16.7% | -- |
| 07/21/2021 07/21/21 | Rented | $1,500 | -- | -- |
Purchase History
| Date | Type | Sale Price | Title Company |
|---|---|---|---|
| Warranty Deed | -- | -- | |
| Warranty Deed | -- | -- | |
| Warranty Deed | -- | Charter Title Company |
Mortgage History
| Date | Status | Loan Amount | Loan Type |
|---|---|---|---|
| Previous Owner | $102,000 | No Value Available | |
| Previous Owner | $109,600 | No Value Available | |
| Closed | $12,000 | No Value Available |
Source: Houston Association of REALTORS®
MLS Number: 6645361
APN: 0970580000024
- 6143 Ella Lee Ln
- 2410 Briar Ridge Dr
- 2501 Briarhurst Dr
- 6213 Overbrook Ln
- 6007 Potomac Park Dr
- 2403 Potomac Dr
- 2606 Nantucket Dr
- 2430 Nantucket Dr Unit B
- 2421 Potomac Dr Unit C
- 2514 Nantucket Dr Unit C
- 2524 Nantucket Dr Unit B
- 2422 Nantucket Dr Unit C
- 2711 Briarhurst Dr Unit 18
- 6230 Locke Ln
- 6024 Burgoyne Rd
- 2525 Nantucket Dr Unit 8
- 2727 Briarhurst Dr Unit 1
- 2727 Briarhurst Dr Unit 2
- 2309 Potomac Dr
- 2744 Briarhurst Dr Unit 49
- 2530 Briar Ridge Dr
- 2510 Potomac Dr Unit B
- 2501 Briarhurst Dr
- 2524 Nantucket Dr Unit B
- 2524 Nantucket Dr Unit C
- 6158 Burgoyne Rd
- 6249 Overbrook Ln
- 2306 Potomac Dr Unit B
- 2727 Briarhurst Dr Unit 2
- 6249 Locke Ln
- 6254 Locke Ln
- 2214 Potomac Dr Unit 2
- 2815 Greenridge Dr
- 5922 Burgoyne Rd
- 2626 Fountain View Dr Unit 1-265.1411299
- 2626 Fountain View Dr Unit 1-440.1411301
- 2626 Fountain View Dr Unit 1-310.1411302
- 2626 Fountain View Dr Unit 1-329.1411297
- 2626 Fountain View Dr Unit 1-312.1411298
- 2626 Fountain View Dr Unit 1-321.1411300
