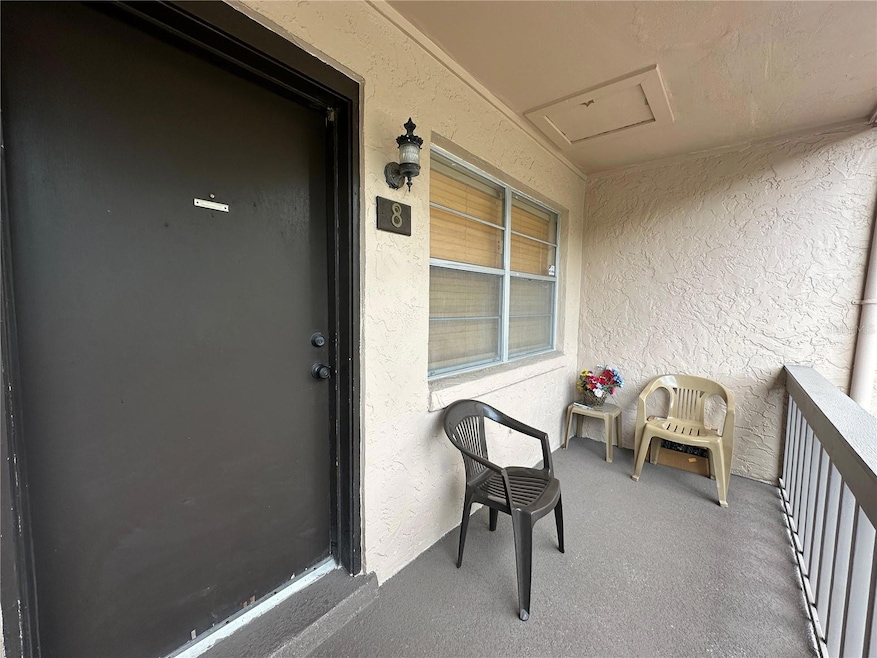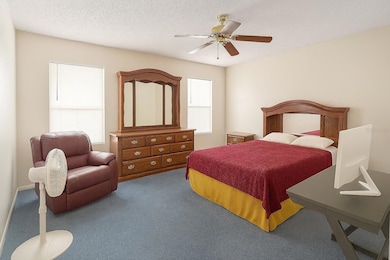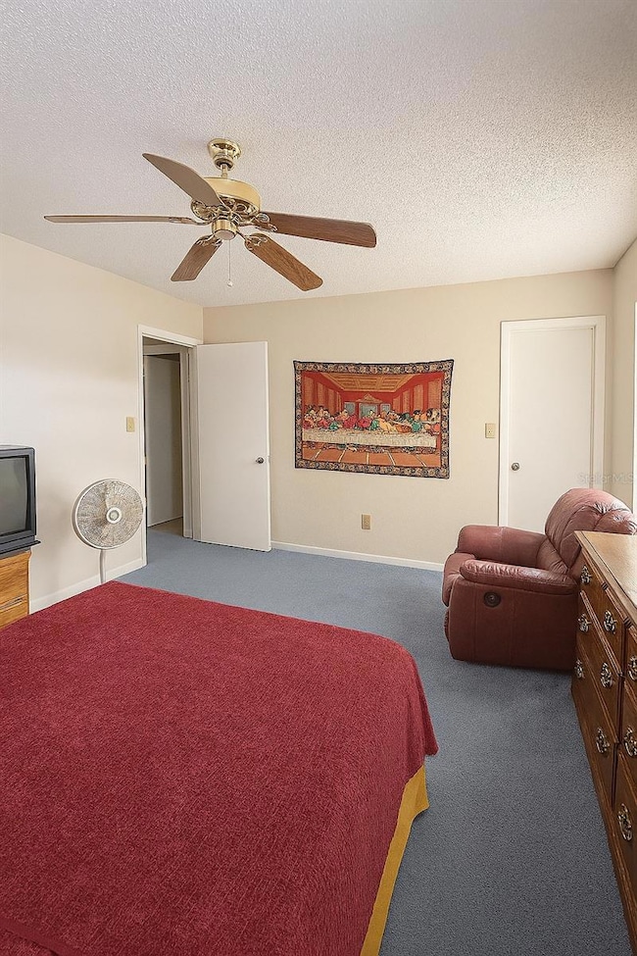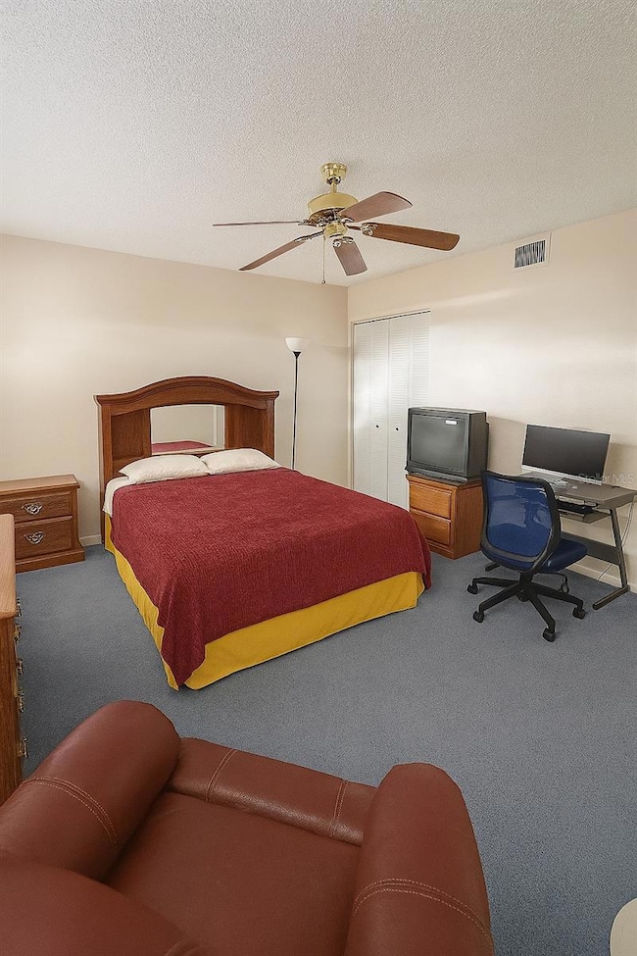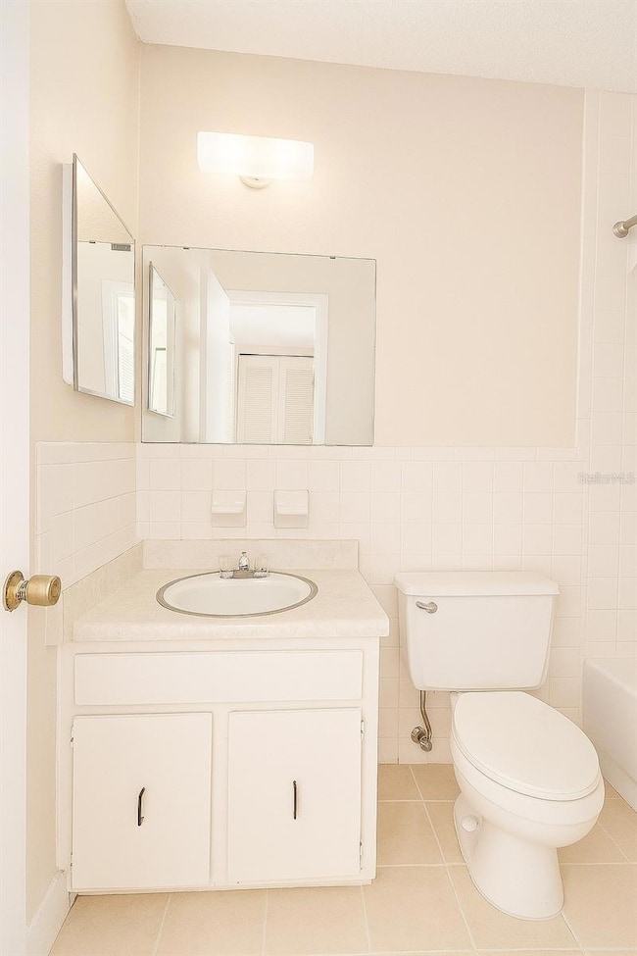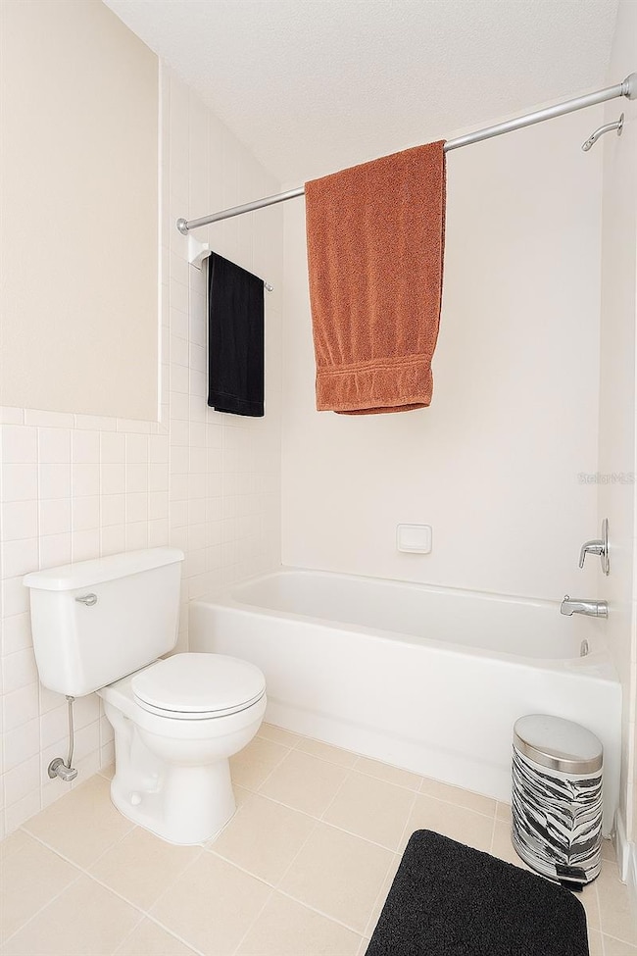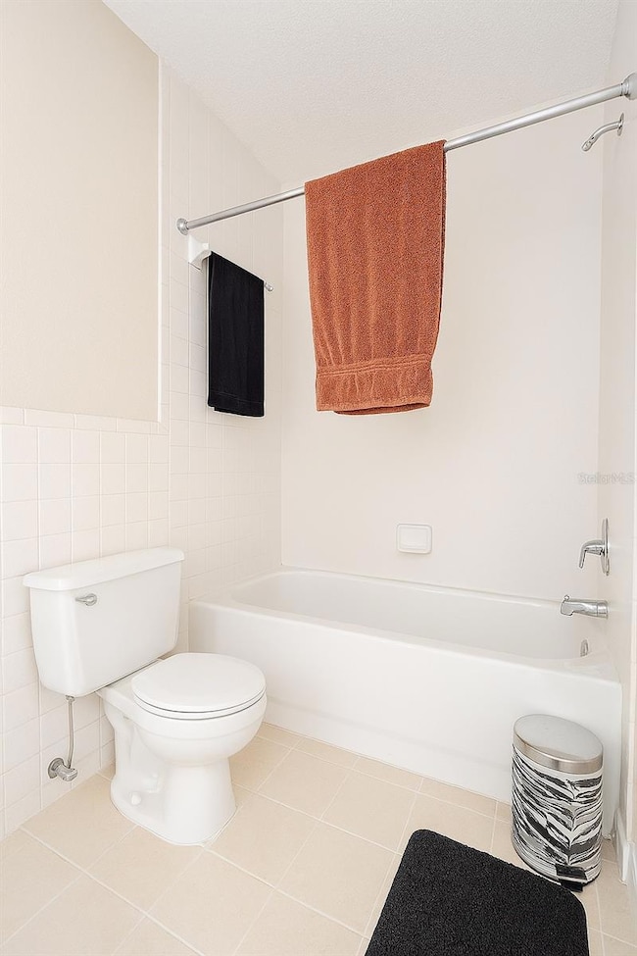2417 NE 6th St Unit 8 Ocala, FL 34470
Northeast Ocala NeighborhoodEstimated payment $875/month
Highlights
- Clubhouse
- Pool View
- Community Pool
- Vanguard High School Rated A-
- Mature Landscaping
- Porch
About This Home
One or more photo(s) has been virtually staged. Discover comfort and convenience in this second-floor 1-bedroom, 1-bath condominium located in the desirable Bretton Woods community of Ocala, Florida. This well-maintained unit features a spacious bedroom with a walk-in closet and a second built-in closet for plenty of storage.
The interior offers a comfortable living room, dining area, and functional size kitchen with carpet in the bedroom and living areas are carpeted for warmth and coziness. The kitchen and bathroom are finished with easy-to-clean linoleum flooring.
Residents of Bretton Woods enjoy an array of amenities, including:
Community swimming pool for relaxing and staying active
Clubhouse for gatherings and events
On-site laundry facility for added convenience
Tennis courts for recreation and fitness
This condo’s prime location places you close to shopping, dining, and major roadways, making it ideal for first-time buyers, downsizers, or investors seeking a low-maintenance property in a friendly neighborhood (verify with HOA).
Address: 2417 NE 6th Street, Apt 8, Ocala, FL 34470
Features: 1 Bedroom | 1 Bathroom | Walk-In Closet | Second Closet | Community Pool | Clubhouse | Tennis Courts | Laundry Facility | Second-Floor Unit
*First set of photos have been virtually modified to adjust lighting and remove personal items so buyer can see space.
Listing Agent
INVICTUS REAL ESTATE LLC Brokerage Phone: 352-817-1627 License #3015400 Listed on: 08/08/2025
Property Details
Home Type
- Condominium
Est. Annual Taxes
- $1,808
Year Built
- Built in 1973
Lot Details
- East Facing Home
- Mature Landscaping
HOA Fees
- $232 Monthly HOA Fees
Property Views
- Pool
- Tennis Court
Home Design
- Entry on the 2nd floor
- Slab Foundation
- Shingle Roof
- Stucco
Interior Spaces
- 672 Sq Ft Home
- 1-Story Property
- Combination Dining and Living Room
Flooring
- Carpet
- Linoleum
Bedrooms and Bathrooms
- 1 Bedroom
- 1 Full Bathroom
Outdoor Features
- Rain Gutters
- Porch
Schools
- Wyomina Park Elementary School
- Fort King Middle School
- Vanguard High School
Utilities
- Central Heating and Cooling System
Listing and Financial Details
- Visit Down Payment Resource Website
- Legal Lot and Block 65 / 2417/08
- Assessor Parcel Number 2818-2417-08
Community Details
Overview
- Association fees include common area taxes, pool, maintenance structure, ground maintenance, management, recreational facilities, trash
- Autumn Management Association, Phone Number (352) 624-7650
- Bretton Woods Condos
- Bretton Woods Subdivision
Amenities
- Clubhouse
- Laundry Facilities
Recreation
- Tennis Courts
- Community Pool
Pet Policy
- Pets up to 35 lbs
- 2 Pets Allowed
Map
Home Values in the Area
Average Home Value in this Area
Tax History
| Year | Tax Paid | Tax Assessment Tax Assessment Total Assessment is a certain percentage of the fair market value that is determined by local assessors to be the total taxable value of land and additions on the property. | Land | Improvement |
|---|---|---|---|---|
| 2024 | $1,808 | $89,487 | $45,000 | $44,487 |
| 2023 | $1,808 | $81,567 | $45,000 | $36,567 |
| 2022 | $139 | $20,484 | $0 | $0 |
| 2021 | $137 | $19,887 | $0 | $0 |
| 2020 | $0 | $19,612 | $0 | $0 |
| 2019 | $0 | $19,171 | $0 | $0 |
| 2018 | $0 | $18,814 | $0 | $0 |
| 2017 | $0 | $18,427 | $0 | $0 |
| 2016 | $0 | $18,048 | $0 | $0 |
| 2015 | -- | $17,923 | $0 | $0 |
| 2014 | $275 | $17,781 | $0 | $0 |
Property History
| Date | Event | Price | List to Sale | Price per Sq Ft |
|---|---|---|---|---|
| 10/02/2025 10/02/25 | Price Changed | $93,000 | -2.1% | $138 / Sq Ft |
| 09/18/2025 09/18/25 | Price Changed | $95,000 | -4.0% | $141 / Sq Ft |
| 09/04/2025 09/04/25 | Price Changed | $99,000 | -1.0% | $147 / Sq Ft |
| 08/08/2025 08/08/25 | For Sale | $100,000 | -- | $149 / Sq Ft |
Purchase History
| Date | Type | Sale Price | Title Company |
|---|---|---|---|
| Special Warranty Deed | $18,400 | Attorney | |
| Trustee Deed | -- | None Available | |
| Warranty Deed | $49,900 | Brick City Title Ins Co Inc |
Mortgage History
| Date | Status | Loan Amount | Loan Type |
|---|---|---|---|
| Previous Owner | $39,920 | Fannie Mae Freddie Mac |
Source: Stellar MLS
MLS Number: OM707202
APN: 2818-2417-08
- 2433 NE 7th St Unit 6
- 2418 NE 7th St Unit 6
- 2442 NE 7th St Unit 3
- 2415 NE 7th St Unit 2
- 2415 NE 7th St Unit 8
- 2437 NE 6th St Unit 14
- 2529 NE 6th St
- 2146 NE 7th St
- 2433 NE 2nd St
- 2917 NE 3rd St
- 416 NE 21st Terrace
- 525 NE 21st Ave
- 2826 NE 7th St
- 934 NE 28th Ave
- 2843 NE 3rd St Unit 109
- 2837 NE 3rd St Unit 103
- 620 NE 21st Ave
- 2701 NE 10th St Unit 403
- 2701 NE 10th St Unit 708
- 2701 NE 10th St Unit 202
- 2701 NE 7th St
- 415 NE 27th Ave Unit C
- 2701 NE 10th St Unit 403
- 231 NE 28th Ave Unit 208
- 2212 E Silver Springs Blvd Unit 14
- 629 NE 18th Ave
- 1020 NE 30th Ave Unit 107
- 1020 NE 30th Ave Unit 101
- 1020 NE 30th Ave
- 1745 NE 2nd St Unit 3
- 1739 NE 2nd St Unit 3
- 1735 NE 2nd St
- 1714 NE 3rd St
- 1723 NE 2nd St
- 1715 NE 2nd St
- 1106 NE 17th Terrace
- 1549 NE 2nd St Unit B
- 1735 NE 14th St
- 608 SE 30 Ave
- 1540 NE 17th Ct
