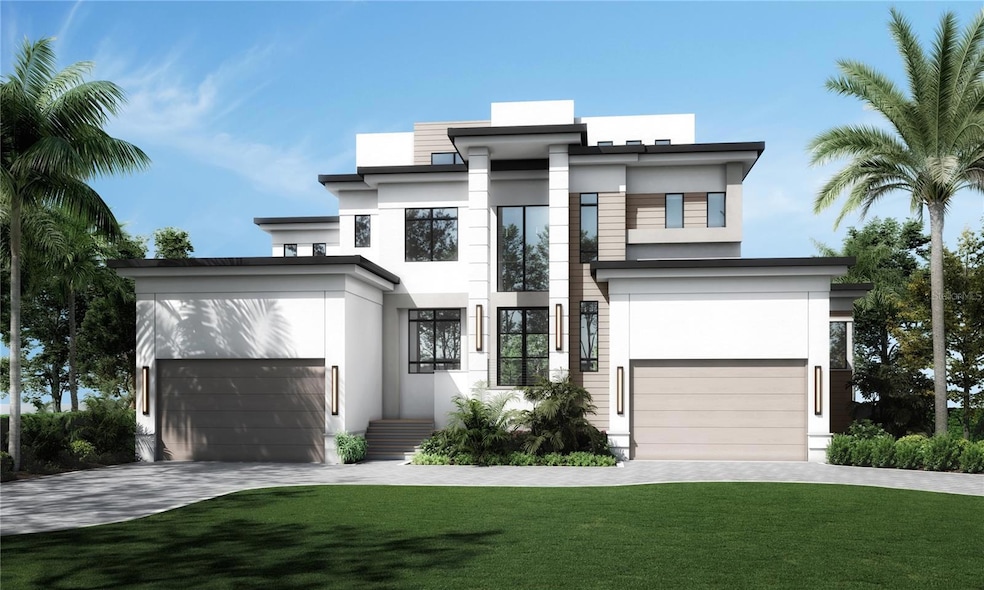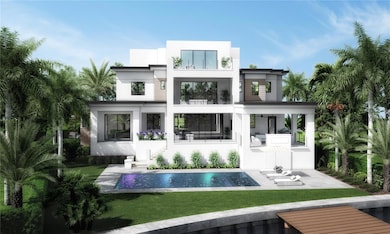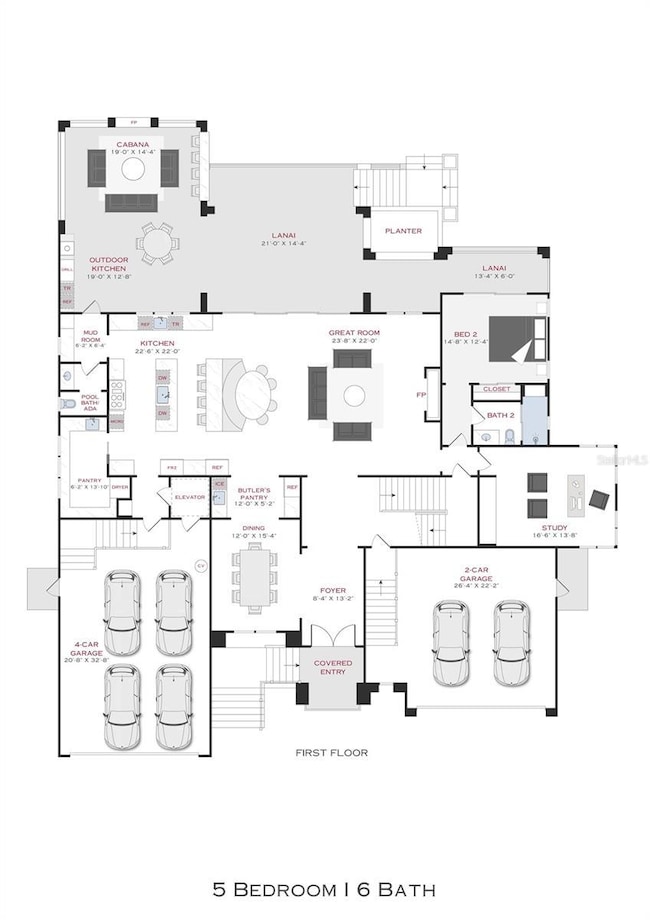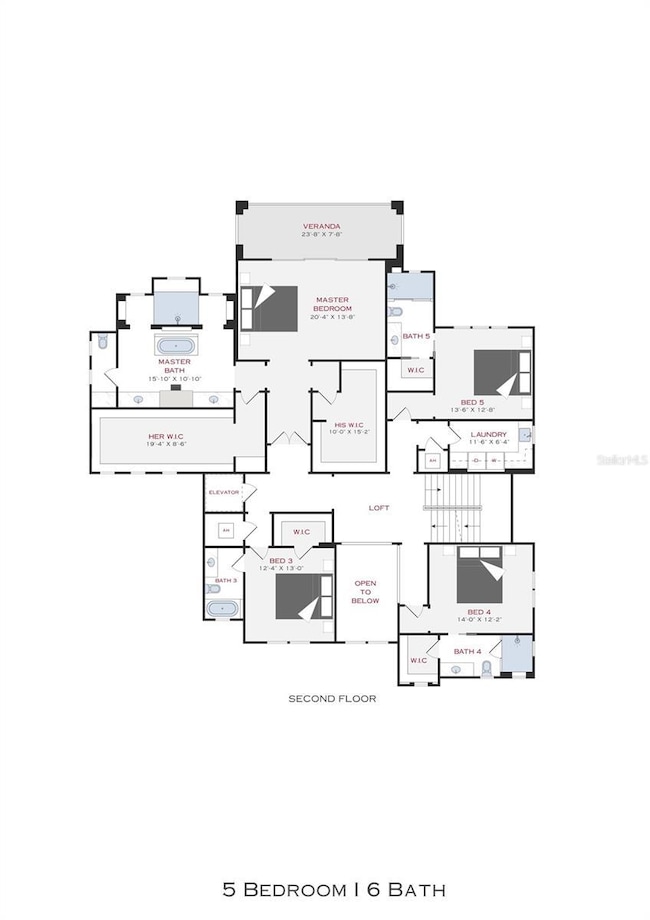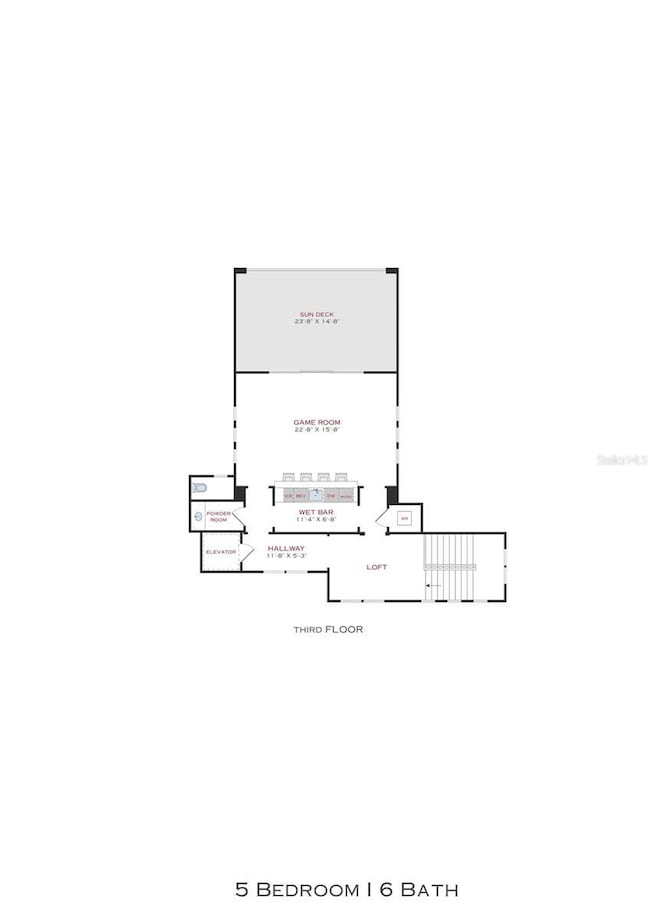2417 S Dundee St Tampa, FL 33629
Sunset Park NeighborhoodEstimated payment $38,871/month
Highlights
- Water Views
- Home Theater
- Heated In Ground Pool
- Mabry Elementary School Rated A
- Under Construction
- Open Floorplan
About This Home
Under Construction. Welcome to "The Santa Barbara", the newest waterfront masterpiece by Taralon Homes. Located on a deep-water canal in highly coveted Sunset Park Isles, this Modern Coastal Contemporary astounds with state-of-the-art design featuring expansive glass windows and doors, wide over hangs, stone and wood accents with horizontal railings and offers exceptional outdoor living and entertaining spaces including a covered lanai, upstairs Verandah and Decks, pool/spa, outdoor kitchen, dock and lift. The home features 5 bedrooms, 5 full baths, 2 half baths, Dining Room, Butler's Pantry, Study, Grand Living Room, Game Room, Loft, 2 laundry rooms, and a 4-car garage with circular driveway and motor court. First floor boasts 11'4" ceilings, Formal Dining Room, Study, Great Room, Chef's Kitchen with center island, quartz countertops and Wolf/Sub-Zero appliances including 30" Sub-Zero wine refrigerator, Butler's Pantry, a downstairs Guest Suite, Laundry room/Mudroom and multiple covered Lanais. Second floor features an enviable Primary Retreat complete with a luxurious bath, morning bar, and 2 custom walk-in closets, a 22 x 22 Game Room with wet bar, 2 additional en-suite bedrooms, a Guest Suite with its own private living/dining room and outdoor balcony, upstairs laundry and Verandahs from which to take in sunsets and water views. Additional appointments include 7.5" Naturally Aged Medallion Collection flooring, 7" crown molding, Insulated Low-E impact windows, Level 5 drywall finishes on walls and ceilings, 3 tankless water heaters, solid core doors throughout, a gas fireplace and an elevator. Located in a top-rated school district and just minutes to Downtown Tampa, Tampa International Airport, world class shopping and dining with easy access to local beaches. Come enjoy Florida waterfront living!
Listing Agent
COMPASS FLORIDA LLC Brokerage Phone: (305) 851-2820 License #3292613 Listed on: 07/12/2022

Home Details
Home Type
- Single Family
Est. Annual Taxes
- $9,799
Year Built
- Built in 2025 | Under Construction
Lot Details
- 0.29 Acre Lot
- Lot Dimensions are 79x160
- Northeast Facing Home
- Vinyl Fence
- Irrigation Equipment
- Landscaped with Trees
- Property is zoned RS-75
Parking
- 4 Car Attached Garage
- Garage Door Opener
- Circular Driveway
Home Design
- Home is estimated to be completed on 1/30/26
- Stem Wall Foundation
- Tile Roof
- Concrete Roof
- Block Exterior
- Stucco
Interior Spaces
- 6,063 Sq Ft Home
- 1-Story Property
- Elevator
- Open Floorplan
- Wet Bar
- Built-In Features
- Shelving
- Bar Fridge
- Crown Molding
- Tray Ceiling
- High Ceiling
- Gas Fireplace
- Low Emissivity Windows
- Insulated Windows
- Sliding Doors
- Mud Room
- Family Room with Fireplace
- Great Room
- Family Room Off Kitchen
- Formal Dining Room
- Home Theater
- Den
- Loft
- Game Room
- Inside Utility
- Water Views
Kitchen
- Eat-In Kitchen
- Breakfast Bar
- Walk-In Pantry
- Built-In Oven
- Range with Range Hood
- Microwave
- Freezer
- Ice Maker
- Dishwasher
- Wine Refrigerator
- Wolf Appliances
- Stone Countertops
- Solid Wood Cabinet
- Disposal
Flooring
- Wood
- Tile
- Travertine
Bedrooms and Bathrooms
- 5 Bedrooms
- Walk-In Closet
- Bathtub With Separate Shower Stall
- Rain Shower Head
Laundry
- Laundry Room
- Laundry on upper level
Home Security
- Home Security System
- Fire and Smoke Detector
- In Wall Pest System
- Pest Guard System
Pool
- Heated In Ground Pool
- Heated Spa
- In Ground Spa
- Gunite Pool
- Saltwater Pool
- Pool Deck
Outdoor Features
- Balcony
- Deck
- Covered Patio or Porch
- Outdoor Kitchen
- Exterior Lighting
- Rain Gutters
Schools
- Dale Mabry Elementary School
- Coleman Middle School
- Plant High School
Utilities
- Forced Air Zoned Heating and Cooling System
- Thermostat
- Natural Gas Connected
- Tankless Water Heater
- Gas Water Heater
- High Speed Internet
Community Details
- No Home Owners Association
- Built by Taralon Homes LLC
- Sunset Park Isles Unit 4 Subdivision, Santa Barbara Floorplan
Listing and Financial Details
- Visit Down Payment Resource Website
- Tax Lot 101
- Assessor Parcel Number A-32-29-18-3TC-000000-00101.0
Map
Home Values in the Area
Average Home Value in this Area
Tax History
| Year | Tax Paid | Tax Assessment Tax Assessment Total Assessment is a certain percentage of the fair market value that is determined by local assessors to be the total taxable value of land and additions on the property. | Land | Improvement |
|---|---|---|---|---|
| 2024 | $26,606 | $1,427,192 | $1,423,580 | $3,612 |
| 2023 | $24,175 | $1,259,286 | $1,256,100 | $3,186 |
| 2022 | $9,903 | $530,622 | $0 | $0 |
| 2021 | $9,799 | $515,167 | $0 | $0 |
| 2020 | $9,706 | $508,054 | $0 | $0 |
| 2019 | $9,531 | $496,631 | $0 | $0 |
| 2018 | $9,460 | $487,371 | $0 | $0 |
| 2017 | $9,328 | $1,123,416 | $0 | $0 |
| 2016 | $9,059 | $467,529 | $0 | $0 |
| 2015 | $9,027 | $464,279 | $0 | $0 |
| 2014 | $8,878 | $460,594 | $0 | $0 |
| 2013 | -- | $453,787 | $0 | $0 |
Property History
| Date | Event | Price | List to Sale | Price per Sq Ft | Prior Sale |
|---|---|---|---|---|---|
| 09/18/2025 09/18/25 | Pending | -- | -- | -- | |
| 07/20/2023 07/20/23 | Price Changed | $7,255,861 | -8.7% | $1,197 / Sq Ft | |
| 07/12/2022 07/12/22 | For Sale | $7,950,202 | +179.0% | $1,311 / Sq Ft | |
| 04/04/2022 04/04/22 | Sold | $2,850,000 | +1.8% | $664 / Sq Ft | View Prior Sale |
| 02/08/2022 02/08/22 | Pending | -- | -- | -- | |
| 02/08/2022 02/08/22 | For Sale | $2,799,000 | -- | $652 / Sq Ft |
Purchase History
| Date | Type | Sale Price | Title Company |
|---|---|---|---|
| Warranty Deed | $2,850,000 | Frank Charles Miranda Pa | |
| Warranty Deed | $250,000 | -- |
Mortgage History
| Date | Status | Loan Amount | Loan Type |
|---|---|---|---|
| Previous Owner | $400,000 | New Conventional | |
| Previous Owner | $100,000 | Credit Line Revolving | |
| Previous Owner | $100,000 | Credit Line Revolving | |
| Previous Owner | $379,000 | New Conventional |
Source: Stellar MLS
MLS Number: T3386132
APN: A-32-29-18-3TC-000000-00101.0
- 2511 S Dundee St
- 5003 W Poe Ave
- 5106 W Poe Ave
- 5004 W Poe Ave
- 5002 W Poe Ave
- 5104 W San Jose St
- 2614 S Dundee St
- 2509 N Dundee St
- 5107 W Homer Ave
- 2618 S Dundee St
- 2609 N Dundee St
- 2613 N Dundee St
- 2606 N Dundee St
- 4845 W Sunset Blvd
- 5029 W Dickens Ave
- 5012 W Homer Ave
- 2607 S Bryant Cir
- 5017 W Dickens Ave
- 5038 W Dickens Ave
- 5011 W Dickens Ave
