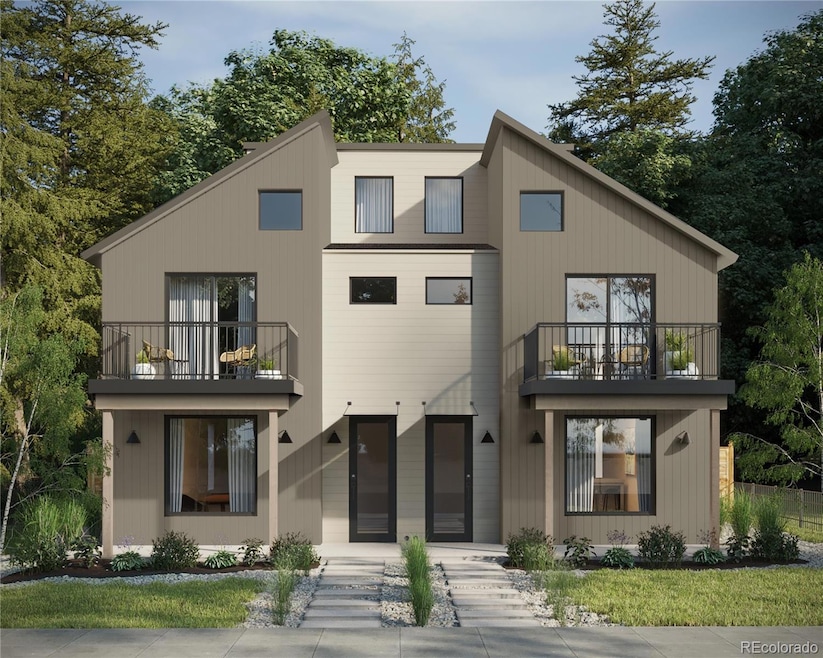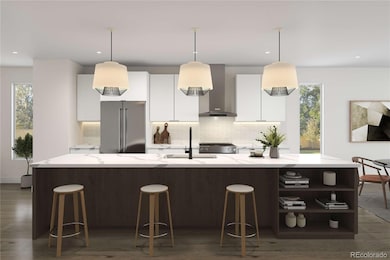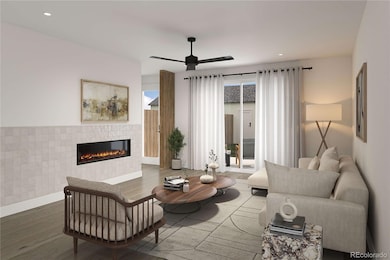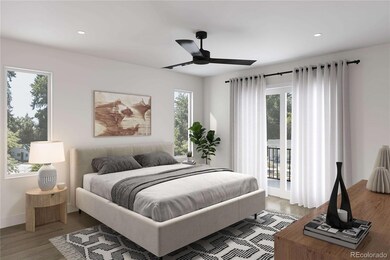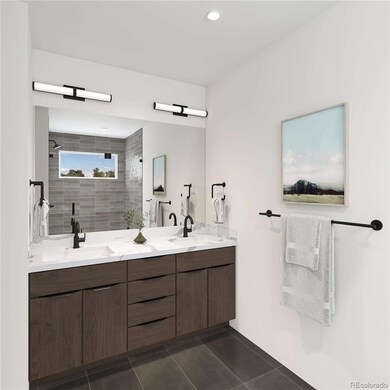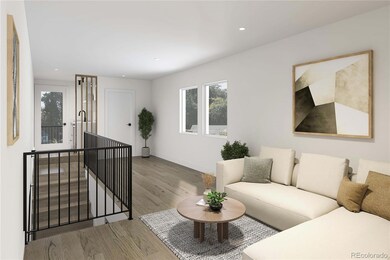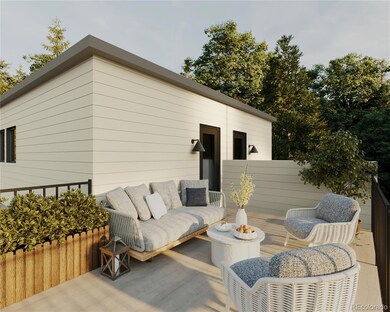2417 S Lafayette St Denver, CO 80210
University NeighborhoodEstimated payment $6,549/month
Highlights
- New Construction
- Rooftop Deck
- Primary Bedroom Suite
- Asbury Elementary School Rated A-
- The property is located in a historic district
- City View
About This Home
~ MLS# 8873467 | Built by Homebound | Est. Const. Completion: Q1 2026 ~ Seeking brand new construction or an investment opportunity near the University area? Want to be steps from the vibrant South Broadway and Downing scene? This stunning new construction duplex sits directly around the corner from Harvard Gulch Park, offering modern living in the highly desirable University neighborhood. At 3 BR, 2 full + 2 qtr BA, this home spans 2,365 sqft of unparalleled designed living space, blending modern elegance with urban functionality. This striking Alpine elevation showcases a sophisticated mix of architectural design, paying homage to Denver’s historic Mntn Contemporary charm while incorporating urban elements. Expansive windows flood the interior with natural light throughout, while spacious rooftop decks, covered front porches, 2nd level balcony's & a tranquil back patio provide the perfect setting anywhere for entertaining and/or serenity. This open-concept layout features high ceilings, Deluxe finishes and a gourmet kitchen equipped with top-tier appliances, designer cabinetry, and sleek quartz countertops. The primary suite is a true retreat, offering a spa-like bathroom with a walk-in shower and dual vanity. Additional highlights include a dedicated great room & dining space on the main, a thoughtfully designed 2nd living room in the loft area (incl wet bar) with your own neighborhood/mntn views, and a detached alley-loaded 2-car garage. This home is built for efficiency and comfort, complete with a Builders Warranty + a Home Automation Package, and, in alignment with Denver's progressive green building policies targeting 100% all-electric residential construction by 2030, our duplexes qualify for EnergyStar NextGen and DOE Zero Energy Ready Home programs. Reach out to RESERVE and make this home your own through Homebound’s broad range of personalization options and upgrades!
Listing Agent
The Agency - Denver Brokerage Email: bryan.szabatura@theagencyre.com License #100065179 Listed on: 04/01/2025

Home Details
Home Type
- Single Family
Est. Annual Taxes
- $2,607
Year Built
- Built in 2025 | New Construction
Lot Details
- 3,125 Sq Ft Lot
- East Facing Home
- Property is Fully Fenced
- Landscaped
- Secluded Lot
- Level Lot
- Front Yard Sprinklers
- Many Trees
- Private Yard
- Property is zoned E-TU-C
Parking
- 2 Car Garage
- Lighted Parking
- Dry Walled Garage
- Smart Garage Door
- Exterior Access Door
Property Views
- City
- Mountain
Home Design
- Mountain Contemporary Architecture
- Frame Construction
- Membrane Roofing
- Metal Roof
- Cement Siding
- Concrete Block And Stucco Construction
- Radon Mitigation System
- Concrete Perimeter Foundation
Interior Spaces
- 2,365 Sq Ft Home
- 3-Story Property
- Open Floorplan
- Wet Bar
- Wired For Data
- Built-In Features
- Bar Fridge
- High Ceiling
- Ceiling Fan
- Double Pane Windows
- Great Room with Fireplace
- Dining Room
- Loft
- Utility Room
Kitchen
- Eat-In Kitchen
- Self-Cleaning Oven
- Range with Range Hood
- Microwave
- Dishwasher
- Kitchen Island
- Quartz Countertops
- Disposal
Flooring
- Wood
- Carpet
- Tile
Bedrooms and Bathrooms
- 3 Bedrooms
- Primary Bedroom Suite
- Walk-In Closet
Laundry
- Laundry Room
- Dryer
- Washer
Basement
- Sump Pump
- Crawl Space
Home Security
- Smart Locks
- Smart Thermostat
- Radon Detector
- Carbon Monoxide Detectors
- Fire and Smoke Detector
Eco-Friendly Details
- Green Roof
- Energy-Efficient Appliances
- Energy-Efficient Windows
- Energy-Efficient Construction
- Energy-Efficient HVAC
- Energy-Efficient Lighting
- Energy-Efficient Insulation
- Energy-Efficient Doors
- Energy-Efficient Thermostat
- Smoke Free Home
- Smart Irrigation
Outdoor Features
- Balcony
- Rooftop Deck
- Covered Patio or Porch
- Exterior Lighting
- Rain Gutters
Location
- Ground Level
- Property is near public transit
- The property is located in a historic district
Schools
- Asbury Elementary School
- Grant Middle School
- South High School
Utilities
- Forced Air Heating and Cooling System
- Heat Pump System
- Single-Phase Power
- 220 Volts
- 220 Volts in Garage
- 110 Volts
- High-Efficiency Water Heater
- High Speed Internet
- Phone Available
Listing and Financial Details
- Exclusions: Builder Personal Property & any/all Staging items.
- Assessor Parcel Number 5265-08-018
Community Details
Overview
- No Home Owners Association
- University Subdivision, The Alpine Floorplan
Security
- Controlled Access
Map
Home Values in the Area
Average Home Value in this Area
Tax History
| Year | Tax Paid | Tax Assessment Tax Assessment Total Assessment is a certain percentage of the fair market value that is determined by local assessors to be the total taxable value of land and additions on the property. | Land | Improvement |
|---|---|---|---|---|
| 2024 | $2,607 | $32,910 | $29,790 | $3,120 |
| 2023 | $2,550 | $32,910 | $29,790 | $3,120 |
| 2022 | $2,682 | $33,730 | $32,560 | $1,170 |
| 2021 | $2,590 | $34,710 | $33,500 | $1,210 |
| 2020 | $2,444 | $32,940 | $26,800 | $6,140 |
| 2019 | $2,376 | $32,940 | $26,800 | $6,140 |
| 2018 | $2,049 | $26,490 | $22,490 | $4,000 |
| 2017 | $2,043 | $26,490 | $22,490 | $4,000 |
| 2016 | $1,973 | $24,200 | $22,376 | $1,824 |
| 2015 | $1,891 | $24,200 | $22,376 | $1,824 |
| 2014 | $1,752 | $21,100 | $9,942 | $11,158 |
Property History
| Date | Event | Price | Change | Sq Ft Price |
|---|---|---|---|---|
| 04/01/2025 04/01/25 | For Sale | $1,199,000 | -- | $507 / Sq Ft |
Purchase History
| Date | Type | Sale Price | Title Company |
|---|---|---|---|
| Warranty Deed | $680,000 | First American Title | |
| Warranty Deed | $680,000 | First American Title | |
| Special Warranty Deed | -- | Chicago Title Co | |
| Warranty Deed | $156,500 | -- | |
| Warranty Deed | $139,000 | Heritage Title |
Mortgage History
| Date | Status | Loan Amount | Loan Type |
|---|---|---|---|
| Open | $135,000,000 | Credit Line Revolving | |
| Previous Owner | $339,000 | New Conventional | |
| Previous Owner | $100,000 | Future Advance Clause Open End Mortgage | |
| Previous Owner | $70,600 | Unknown | |
| Previous Owner | $176,000 | Unknown | |
| Previous Owner | $31,000 | Credit Line Revolving | |
| Previous Owner | $176,800 | Purchase Money Mortgage | |
| Previous Owner | $25,000 | Credit Line Revolving | |
| Previous Owner | $149,796 | FHA | |
| Previous Owner | $125,100 | No Value Available |
Source: REcolorado®
MLS Number: 8873467
APN: 5265-08-018
- 2377 S Humboldt St
- 2480 S Lafayette St
- 2405 S Franklin St
- 2403 S Franklin St
- 2554 S Lafayette St
- 2475 S Gilpin St
- 2260 S Lafayette St
- 2283 S Franklin St
- 2590 S Marion St
- 2420 S Gilpin St
- 2255 S Franklin St
- 2264 S Corona St
- 2600 S Downing St
- 2630 S Marion St Unit 2636
- 1701 E Iliff Ave
- 2611 S Franklin St
- 2634 S Humboldt St
- 2434 S Williams St
- 2574 S Gilpin St
- 2232 S Ogden St
- 2486 S Lafayette St
- 2395 S Corona St
- 1029 E Wesley Ave
- 2491 S Corona St
- 2487 S Corona St
- 2558 S Gilpin St
- 2666 S Humboldt St
- 2354 S High St
- 2451 S Race St
- 2453 S Race St
- 2345 S Race St
- 2321 S Race St
- 2205 S High St
- 2201 S High St Unit 1832
- 2324 S Race St
- 2475 S Vine St
- 2073 S Franklin St
- 2401 S Gaylord St Unit 103
- 2475 S Gaylord St
- 2485-2495 S Gaylord St
