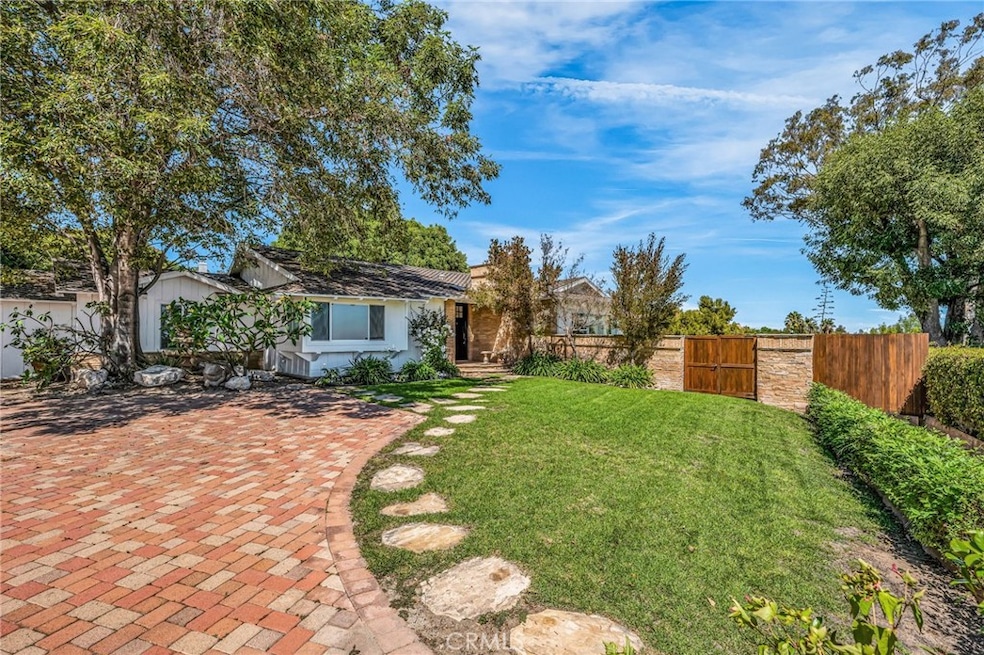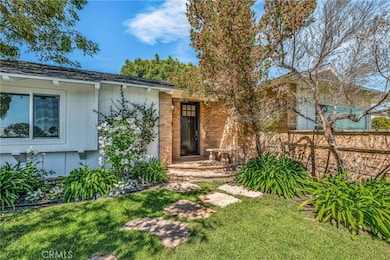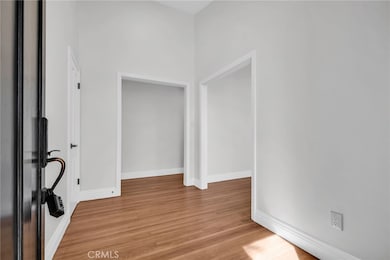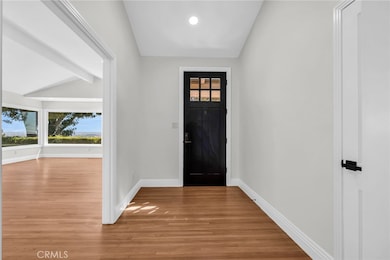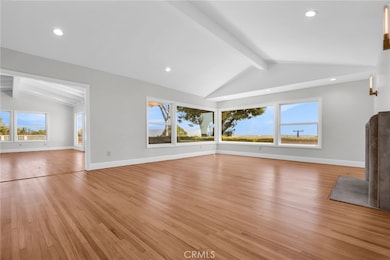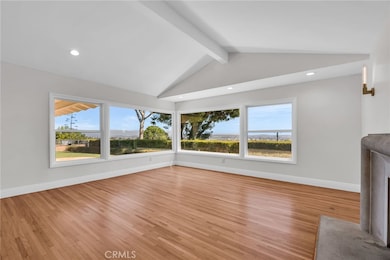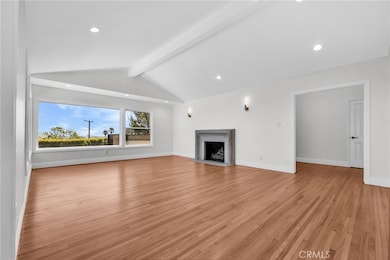
2417 Sunnyside Ridge Rd Rancho Palos Verdes, CA 90275
Highlights
- Ocean View
- Primary Bedroom Suite
- Deck
- Dapplegray Elementary School Rated A+
- 0.65 Acre Lot
- Wood Flooring
About This Home
Stunning Remodeled Ranch-Style Home with Panoramic City & Harbor Views
Welcome to your dream retreat! This beautifully appointed ranch-style residence offers breathtaking views including sweeping vistas of the city and harbor. Enjoy these spectacular sights from nearly every room, as well as from the expansive, lushly landscaped backyard.
Upon arrival, you’ll be greeted by a Grand entrance to an impressive motor court with a four-car garage—ample space for guests and family alike. Step inside to a sunlit formal living room with a cozy fireplace, a spacious family room, and an elegant dining area—all designed to maximize the stunning views and create seamless indoor-outdoor living.
Host unforgettable gatherings on the large covered patio or the flagstone terrace, complete with a fire pit—perfect for entertaining under the stars. The newly remodeled kitchen features stone countertops, a center island, double oven, SubZero refrigerator, and picturesque views of the rear garden patio.
The luxurious master suite, tucked away in the south wing, boasts a custom-finished walk-in closet and a spa-like bath with a soaking tub and steam shower—your own private sanctuary. Refinished hardwood floors flow throughout the home.
Located on a quiet street within the highly sought-after Palos Verdes School District, this home offers quick access on and off the Peninsula and is moments from shopping, dining, entertainment, and top-rated schools.
Experience all that Rancho Palos Verdes has to offer—schedule your private tour today!
Listing Agent
Keller Williams Palos Verdes Brokerage Phone: 310-561-2295 License #01496047 Listed on: 07/19/2025

Home Details
Home Type
- Single Family
Est. Annual Taxes
- $21,644
Year Built
- Built in 1957
Lot Details
- 0.65 Acre Lot
- Paved or Partially Paved Lot
- Back Yard
Parking
- 3 Car Attached Garage
Property Views
- Ocean
- Harbor
- Panoramic
- Views of Vincent Thomas Bridge
- City Lights
- Mountain
- Hills
Home Design
- Entry on the 1st floor
Interior Spaces
- 3,320 Sq Ft Home
- 1-Story Property
- Beamed Ceilings
- Entrance Foyer
- Family Room with Fireplace
- Living Room with Fireplace
- Dining Room
- Center Hall
- Laundry Room
Kitchen
- Breakfast Area or Nook
- Eat-In Kitchen
- Double Oven
- Kitchen Island
- Granite Countertops
Flooring
- Wood
- Stone
Bedrooms and Bathrooms
- 4 Main Level Bedrooms
- Primary Bedroom Suite
- Walk-In Closet
- Soaking Tub
- Steam Shower
Home Security
- Carbon Monoxide Detectors
- Fire and Smoke Detector
Outdoor Features
- Deck
- Covered Patio or Porch
Location
- Suburban Location
Utilities
- Central Heating and Cooling System
- Conventional Septic
Listing and Financial Details
- Security Deposit $9,500
- 12-Month Minimum Lease Term
- Available 8/1/25
- Tax Lot 23
- Tax Tract Number 20429
- Assessor Parcel Number 7554011003
Community Details
Overview
- No Home Owners Association
Pet Policy
- Call for details about the types of pets allowed
Map
About the Listing Agent

David's mission is to truly earn his client's business everyday while delivering a first class customer service experience. David can attribute his success to his accessibility, expertise, professionalism and good old fashioned hard work. David stays connected to his clients and real estate community at all times. Maybe that''''s why most of David''''s business is referral based coming from past clients and fellow realtors. David uses his knowledge of the local market place and his ability
David's Other Listings
Source: California Regional Multiple Listing Service (CRMLS)
MLS Number: PV25146960
APN: 7554-011-003
- 27772 Palos Verdes Dr E
- 20 Saddle Rd
- 27846 Palos Verdes Dr E
- 28056 Palos Verdes Dr E
- 2636 Sunnyside Ridge Rd
- 19 Gaucho Dr
- 2321 Carriage Dr
- 2109 Avenida Aprenda
- 28612 Palos Verdes Dr E
- 6 Toprail Ln
- 1808 Velez Dr
- 0 Redondela Dr
- 0 Avenida Aprenda
- 2120 Ronsard Rd
- 28534 Bearhaven Ct
- 1825 Caddington Dr Unit 25
- 6441 Via de Anzar
- 6716 Via Canada
- 1690 Coral Sea Ln
- 1684 Coral Sea Ln
- 2217 Estribo Dr
- 2219 Estribo Dr
- 2140 W Toscanini Dr
- 12 Coach Rd Unit 12 Coach Rd
- 12 Coach Rd
- 1825 Valleta Dr
- 28617 Stokowski Dr
- 28647 Vista Madera
- 2821 Colt Rd
- 28619 Friarstone Ct
- 28000 S Western Ave
- 9 Casaba Rd
- 1 Martingale Dr
- 27717 Stonehurst Ln
- 1637 Westmont Dr
- 1483 W Vista Way
- 2000 Trudie Dr
- 6248 Via Canada
- 1441 Brett Place Unit 245
- 1484 Sunrise Ln
