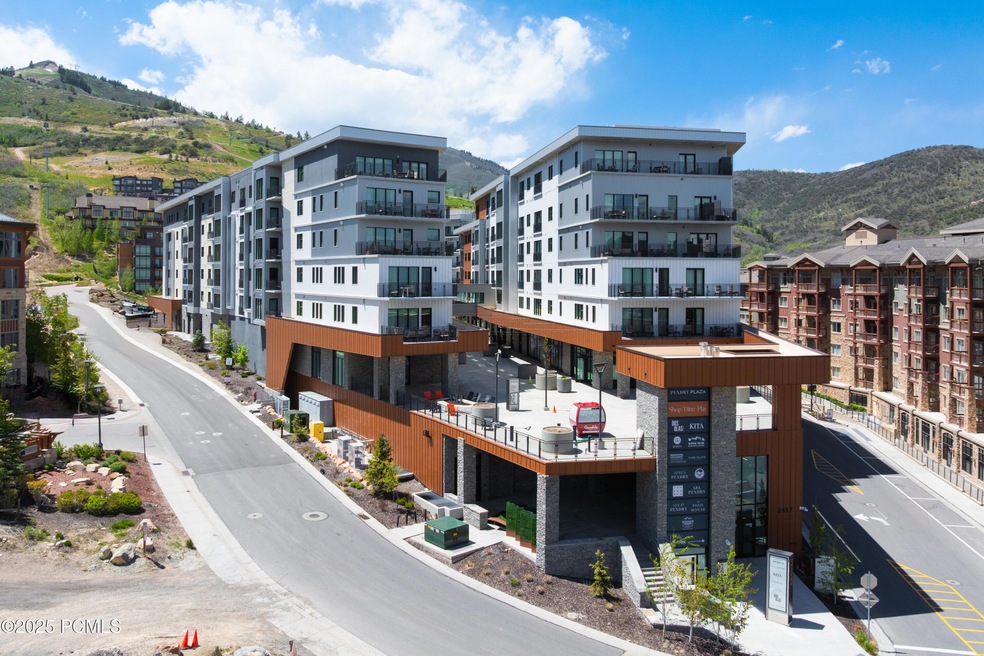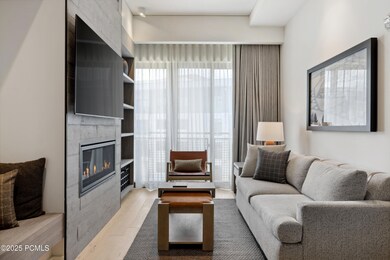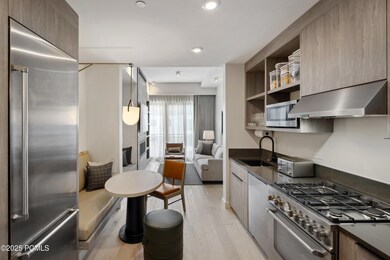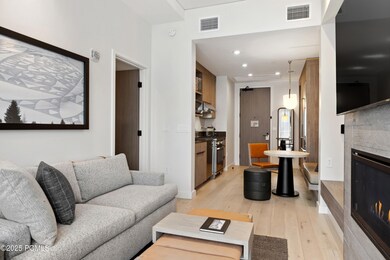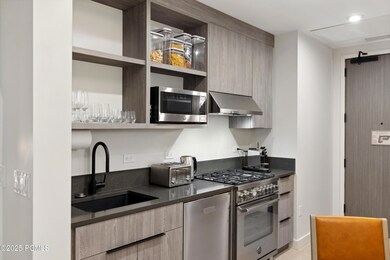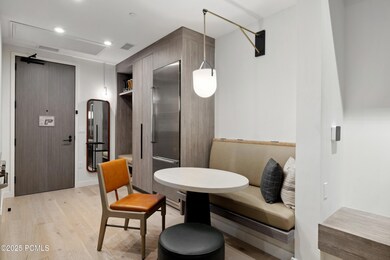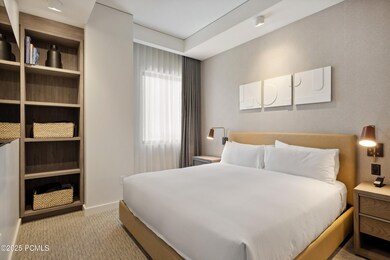
2417 W High Mountain Rd Unit 1504 Park City, UT 84098
Estimated payment $6,813/month
Highlights
- Ski Accessible
- Views of Ski Resort
- Fitness Center
- Parley's Park Elementary School Rated A-
- Steam Room
- Heated Driveway
About This Home
Located in the main lobby building for ultimate convenience, this one-bedroom residence offers seamless access to every amenity Pendry Park City has to offer. Perfectly positioned at the base of the slopes in Canyons Village, this luxury retreat blends striking contemporary design with intuitive service and upscale mountain living. Pendry Residences Park City delivers a fully-serviced lifestyle, where world-class hospitality meets refined alpine style. Enjoy a dynamic apres-ski scene, four diverse dining and bar venues, the indulgent Spa Pendry, upscale retail experiences, the Pinwheel kids club, rooftop pool deck, and effortless valet parking—crafted to elevate your experience in every season.
Property Details
Home Type
- Condominium
Est. Annual Taxes
- $6,229
Year Built
- Built in 2021 | New Construction
Lot Details
- Landscaped
- Front and Back Yard Sprinklers
HOA Fees
- $1,023 Monthly HOA Fees
Property Views
- Ski Resort
- Mountain
Home Design
- Condo Hotel
- Contemporary Architecture
- Mountain Contemporary Architecture
- Flat Roof Shape
- Brick Veneer
- Slab Foundation
- Metal Roof
- HardiePlank Siding
- Aluminum Siding
- Steel Siding
- Stone Siding
- Concrete Perimeter Foundation
- Stucco
- Stone
Interior Spaces
- 658 Sq Ft Home
- 1-Story Property
- Furnished
- Ceiling height of 9 feet or more
- Gas Fireplace
- Family Room
- Dining Room
- Stacked Washer and Dryer
Kitchen
- Oven
- Gas Range
- Microwave
- Dishwasher
- Disposal
Flooring
- Wood
- Carpet
- Tile
Bedrooms and Bathrooms
- 1 Main Level Bedroom
- 1 Full Bathroom
Home Security
Parking
- Subterranean Parking
- Heated Garage
- Heated Driveway
- Guest Parking
- Unassigned Parking
Pool
- Spa
- Outdoor Pool
Outdoor Features
- Outdoor Storage
Location
- Property is near public transit
- Property is near a bus stop
Utilities
- Air Conditioning
- Heat Pump System
- Programmable Thermostat
- Natural Gas Connected
- Private Water Source
- High Speed Internet
- Multiple Phone Lines
- Cable TV Available
Listing and Financial Details
- Assessor Parcel Number Rc17-1504
Community Details
Overview
- Association fees include internet, amenities, cable TV, com area taxes, electricity, gas, insurance, maintenance exterior, ground maintenance, management fees, reserve/contingency fund, security, sewer, shuttle service, snow removal, telephone - basic, water
- Pendry Residences Park City Subdivision
Amenities
- Common Area
- Steam Room
- Shuttle
- Elevator
- Community Storage Space
Recreation
- Fitness Center
- Community Pool
- Community Spa
- Trails
- Ski Accessible
- Ski Trails
Pet Policy
- Breed Restrictions
Security
- Building Security
- Fire Sprinkler System
Map
Home Values in the Area
Average Home Value in this Area
Tax History
| Year | Tax Paid | Tax Assessment Tax Assessment Total Assessment is a certain percentage of the fair market value that is determined by local assessors to be the total taxable value of land and additions on the property. | Land | Improvement |
|---|---|---|---|---|
| 2024 | $4,000 | $954,100 | -- | $954,100 |
| 2023 | $4,000 | $723,800 | $0 | $723,800 |
| 2022 | $7,229 | $675,000 | $0 | $675,000 |
| 2021 | $2,999 | $175,000 | $0 | $175,000 |
| 2020 | $565 | $75,000 | $0 | $75,000 |
| 2019 | $0 | $0 | $0 | $0 |
Property History
| Date | Event | Price | Change | Sq Ft Price |
|---|---|---|---|---|
| 06/12/2025 06/12/25 | Pending | -- | -- | -- |
| 05/30/2025 05/30/25 | For Sale | $975,000 | +11.4% | $1,482 / Sq Ft |
| 01/20/2022 01/20/22 | Sold | -- | -- | -- |
| 02/01/2021 02/01/21 | Pending | -- | -- | -- |
| 11/10/2020 11/10/20 | For Sale | $875,000 | -- | $1,330 / Sq Ft |
Purchase History
| Date | Type | Sale Price | Title Company |
|---|---|---|---|
| Special Warranty Deed | -- | Coalition Title | |
| Special Warranty Deed | -- | Coalition Title |
Mortgage History
| Date | Status | Loan Amount | Loan Type |
|---|---|---|---|
| Open | $656,250 | New Conventional |
Similar Homes in Park City, UT
Source: Park City Board of REALTORS®
MLS Number: 12502371
APN: RC17-1504
- 2417 W High Mountain Rd Unit 3405
- 2417 W High Mountain Rd Unit 2416
- 2417 W High Mountain Rd Unit 3508
- 2417 W High Mountain Rd Unit 2515
- 2417 W High Mountain Rd Unit 2518
- 2417 W High Mountain Rd Unit 1306
- 2417 W High Mountain Rd Unit 2202
- 2417 W High Mountain Rd Unit 2109
- 2431 W High Mountain Rd Unit 305
- 3720 N Sundial Ct Unit B322
- 3720 N Sundial Ct Unit CG02
- 3720 N Sundial Ct Unit B417
- 3720 N Sundial Ct Unit C207
- 3558 N Escala Ct Unit 252
- 3000 Canyons Resort Dr Unit 3702
- 3000 Canyons Resort Dr Unit 3616
- 3000 Canyons Resort Dr Unit 3303a
