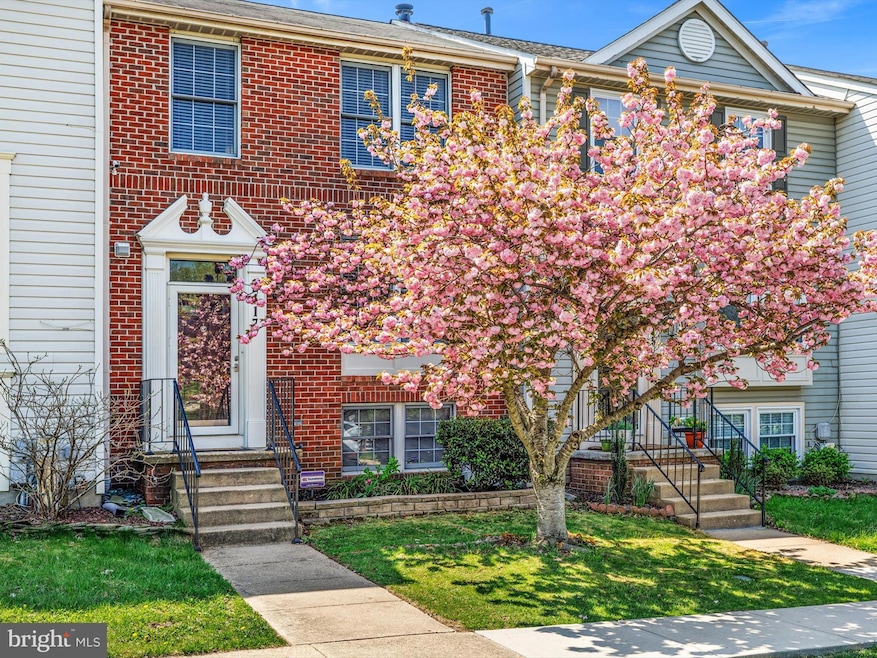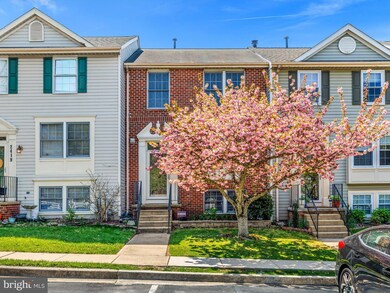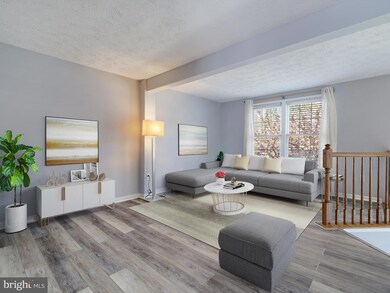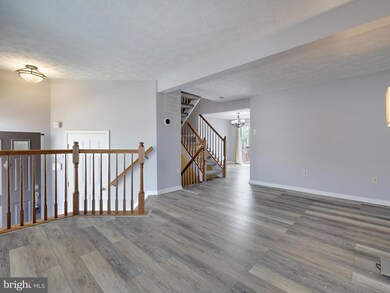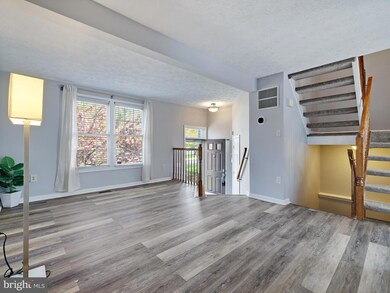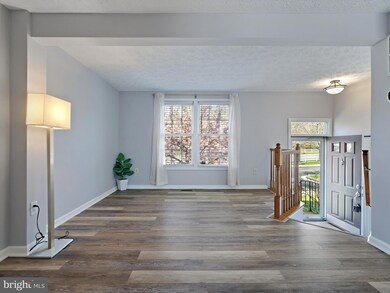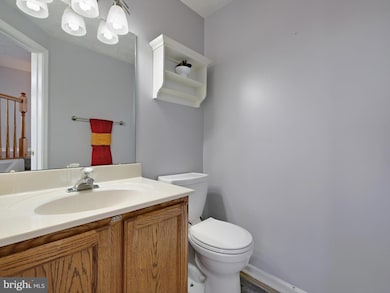
2417 Warm Spring Way Odenton, MD 21113
Highlights
- Fitness Center
- Gourmet Kitchen
- Deck
- Arundel High School Rated A-
- View of Trees or Woods
- Traditional Architecture
About This Home
As of May 2025Welcome to 2417 Warm Spring Way in the sought after community of Piney Orchard! You will fall in love with this beautiful home the minute you step inside! This spacious townhome features 2 bedrooms, 2 full bathrooms, and a half bath located on the main level and lower level. The spacious foyer greets you as you enter the home with all-new luxury vinyl plank flooring throughout the main level. The cozy living room is filled with tons of natural lighting, with a fantastic view of the beautiful cherry blossom tree located in the front yard! The lovely eat-in kitchen has ample cabinet and counter space, a pantry with plenty of shelving , a gas cooktop, stainless steel appliances, and access to the oversized deck, perfect for grilling, entertaining, or morning coffee. The second floor has two generously sized bedrooms both featuring large walk-in closets. This home offers a finished basement, lower level laundry, a powder room, outdoor access to beautiful patio pavers and a fenced in backyard. Being a resident of this community provides access to many amenities including three outdoor pools, an indoor year-round lap pool, fitness center, community center, tennis courts, baseball field, basketball court, tot lots, an ice rink, a shopping center, walking distance to the elementary school, GORC athletic park, many trails. Additionally, enjoy a seasonal weekly farmer's market at the community center, and food truck nights at the local fire station just a couple miles away!
Townhouse Details
Home Type
- Townhome
Est. Annual Taxes
- $4,073
Year Built
- Built in 1992 | Remodeled in 2022
Lot Details
- 1,600 Sq Ft Lot
- Wood Fence
- Back Yard Fenced and Front Yard
HOA Fees
- $56 Monthly HOA Fees
Home Design
- Traditional Architecture
- Side-by-Side
- Slab Foundation
- Vinyl Siding
- Brick Front
Interior Spaces
- Property has 3 Levels
- Window Screens
- Sliding Doors
- Insulated Doors
- Combination Kitchen and Dining Room
- Views of Woods
- Home Security System
Kitchen
- Gourmet Kitchen
- Gas Oven or Range
- Cooktop
- Built-In Microwave
- Dishwasher
- Disposal
Flooring
- Carpet
- Tile or Brick
- Luxury Vinyl Plank Tile
Bedrooms and Bathrooms
- 2 Bedrooms
Laundry
- Dryer
- Washer
Finished Basement
- Rear Basement Entry
- Sump Pump
- Shelving
- Laundry in Basement
Parking
- Parking Lot
- 2 Assigned Parking Spaces
Outdoor Features
- Deck
Schools
- Arundel High School
Utilities
- Forced Air Heating and Cooling System
- Vented Exhaust Fan
- Natural Gas Water Heater
- Cable TV Available
Listing and Financial Details
- Tax Lot 9
- Assessor Parcel Number 020457190071828
Community Details
Overview
- Association fees include common area maintenance, health club, lawn maintenance, snow removal, pool(s), recreation facility
- $107 Other Monthly Fees
- Piney Orchard HOA
- Piney Orchard Subdivision
- Property Manager
Recreation
- Baseball Field
- Community Basketball Court
- Community Playground
- Fitness Center
- Community Indoor Pool
- Jogging Path
Pet Policy
- Pets allowed on a case-by-case basis
Additional Features
- Community Center
- Storm Doors
Ownership History
Purchase Details
Home Financials for this Owner
Home Financials are based on the most recent Mortgage that was taken out on this home.Purchase Details
Purchase Details
Home Financials for this Owner
Home Financials are based on the most recent Mortgage that was taken out on this home.Purchase Details
Home Financials for this Owner
Home Financials are based on the most recent Mortgage that was taken out on this home.Similar Homes in Odenton, MD
Home Values in the Area
Average Home Value in this Area
Purchase History
| Date | Type | Sale Price | Title Company |
|---|---|---|---|
| Warranty Deed | $415,000 | Universal Title | |
| Warranty Deed | $415,000 | Universal Title | |
| Deed | $129,000 | -- | |
| Deed | $124,600 | -- | |
| Deed | $156,000 | -- |
Mortgage History
| Date | Status | Loan Amount | Loan Type |
|---|---|---|---|
| Open | $428,695 | VA | |
| Closed | $428,695 | VA | |
| Previous Owner | $228,000 | New Conventional | |
| Previous Owner | $90,000 | Credit Line Revolving | |
| Previous Owner | $123,600 | No Value Available | |
| Previous Owner | $520,200 | No Value Available | |
| Closed | -- | No Value Available |
Property History
| Date | Event | Price | Change | Sq Ft Price |
|---|---|---|---|---|
| 05/20/2025 05/20/25 | Sold | $415,000 | 0.0% | $241 / Sq Ft |
| 04/23/2025 04/23/25 | Pending | -- | -- | -- |
| 04/19/2025 04/19/25 | For Sale | $415,000 | +58.1% | $241 / Sq Ft |
| 09/21/2015 09/21/15 | Sold | $262,500 | -2.8% | $212 / Sq Ft |
| 08/07/2015 08/07/15 | Pending | -- | -- | -- |
| 07/28/2015 07/28/15 | Price Changed | $270,000 | -3.6% | $218 / Sq Ft |
| 06/25/2015 06/25/15 | Price Changed | $280,000 | -3.4% | $226 / Sq Ft |
| 06/03/2015 06/03/15 | For Sale | $289,900 | 0.0% | $234 / Sq Ft |
| 01/17/2014 01/17/14 | Rented | $1,850 | 0.0% | -- |
| 12/17/2013 12/17/13 | Under Contract | -- | -- | -- |
| 11/23/2013 11/23/13 | For Rent | $1,850 | -- | -- |
Tax History Compared to Growth
Tax History
| Year | Tax Paid | Tax Assessment Tax Assessment Total Assessment is a certain percentage of the fair market value that is determined by local assessors to be the total taxable value of land and additions on the property. | Land | Improvement |
|---|---|---|---|---|
| 2025 | $4,073 | $344,400 | $160,000 | $184,400 |
| 2024 | $4,073 | $331,433 | $0 | $0 |
| 2023 | $3,895 | $318,467 | $0 | $0 |
| 2022 | $3,569 | $305,500 | $160,000 | $145,500 |
| 2021 | $7,033 | $300,467 | $0 | $0 |
| 2020 | $3,424 | $295,433 | $0 | $0 |
| 2019 | $3,374 | $290,400 | $150,000 | $140,400 |
| 2018 | $2,830 | $279,133 | $0 | $0 |
| 2017 | $3,062 | $267,867 | $0 | $0 |
| 2016 | -- | $256,600 | $0 | $0 |
| 2015 | -- | $253,600 | $0 | $0 |
| 2014 | -- | $250,600 | $0 | $0 |
Agents Affiliated with this Home
-
Chae Brown

Seller's Agent in 2025
Chae Brown
Keller Williams Realty Centre
(410) 861-0785
2 in this area
13 Total Sales
-
Khaneisha Pagan

Buyer's Agent in 2025
Khaneisha Pagan
KW Metro Center
(678) 464-5922
1 in this area
215 Total Sales
-
Kristi Neidhardt

Seller's Agent in 2015
Kristi Neidhardt
Creig Northrop Team of Long & Foster
(410) 599-1370
3 in this area
190 Total Sales
-
Patrick McCarthy

Buyer's Agent in 2014
Patrick McCarthy
RE/MAX
(301) 502-6190
4 in this area
198 Total Sales
Map
Source: Bright MLS
MLS Number: MDAA2112378
APN: 04-571-90071828
- 2407 Warm Spring Way
- 8538 Pine Meadows Dr
- 2442 Winding Ridge Rd
- 2441 Winding Ridge Rd
- 709 Pine Drift Dr
- 707 Thornwood Dr
- 738 Pine Drift Dr
- 1206 Topaz Ct
- 8603 Wintergreen Ct Unit 201
- 8739 Bright Meadow Ct
- 1210 Garnet Ct Unit 1
- 500 Sugarberry Ct
- 8609 Wintergreen Ct Unit 308
- 8609 Wintergreen Ct Unit 105
- 8609 Wintergreen Ct Unit 302
- 8609 Wintergreen Ct Unit 408
- 634 Riden St
- 8612 Wintergreen Ct Unit 201
- 702 Horse Chestnut Ct
- 652 Chapelview Dr
