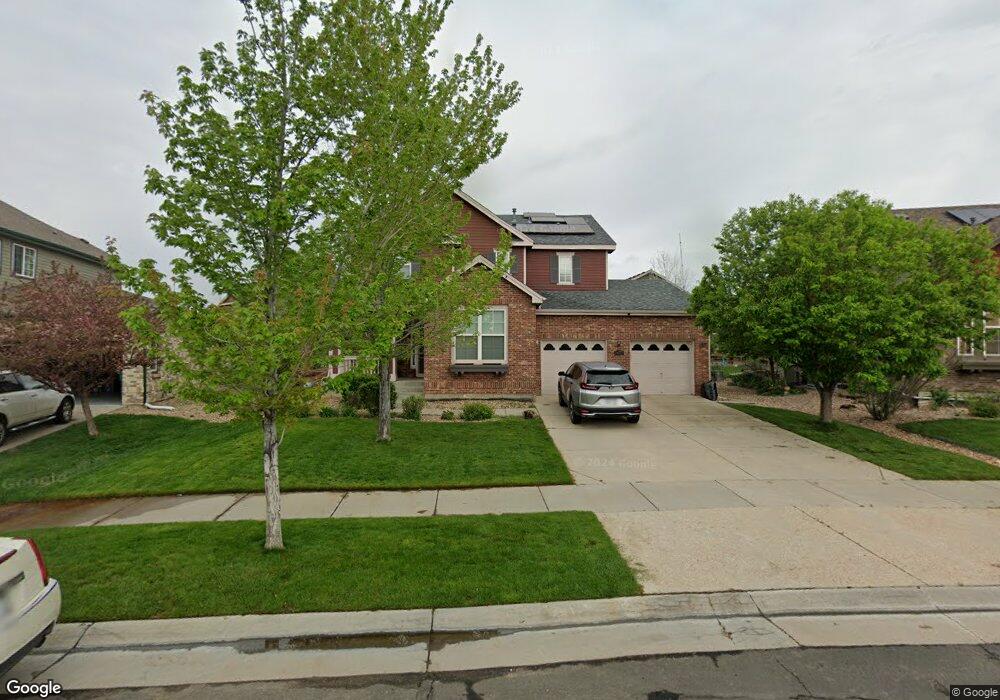24173 E 2nd Dr Aurora, CO 80018
Estimated Value: $629,754 - $664,000
6
Beds
3
Baths
4,000
Sq Ft
$162/Sq Ft
Est. Value
About This Home
This home is located at 24173 E 2nd Dr, Aurora, CO 80018 and is currently estimated at $648,939, approximately $162 per square foot. 24173 E 2nd Dr is a home located in Arapahoe County with nearby schools including Vista Peak Exploratory and Vista Peak 9-12 Preparatory.
Ownership History
Date
Name
Owned For
Owner Type
Purchase Details
Closed on
Apr 21, 2021
Sold by
Aspen Tamila and Potehins Alekstjs
Bought by
Abebe Temesgen
Current Estimated Value
Home Financials for this Owner
Home Financials are based on the most recent Mortgage that was taken out on this home.
Original Mortgage
$535,440
Outstanding Balance
$480,690
Interest Rate
3.05%
Mortgage Type
New Conventional
Estimated Equity
$168,249
Purchase Details
Closed on
Feb 23, 2008
Sold by
Dytyuk Tamila and Potehins Aleksejs
Bought by
Aspen Tamila and Potehins Aleksejs
Home Financials for this Owner
Home Financials are based on the most recent Mortgage that was taken out on this home.
Original Mortgage
$264,000
Interest Rate
5.47%
Mortgage Type
New Conventional
Purchase Details
Closed on
Dec 2, 2005
Sold by
Lennar Colorado Llc
Bought by
Dytyuk Tamila and Potehins Aleksejs
Home Financials for this Owner
Home Financials are based on the most recent Mortgage that was taken out on this home.
Original Mortgage
$225,400
Interest Rate
6%
Mortgage Type
Fannie Mae Freddie Mac
Create a Home Valuation Report for This Property
The Home Valuation Report is an in-depth analysis detailing your home's value as well as a comparison with similar homes in the area
Purchase History
| Date | Buyer | Sale Price | Title Company |
|---|---|---|---|
| Abebe Temesgen | $552,000 | Colorado Escrow & Title | |
| Aspen Tamila | -- | None Available | |
| Dytyuk Tamila | $281,800 | North American Title |
Source: Public Records
Mortgage History
| Date | Status | Borrower | Loan Amount |
|---|---|---|---|
| Open | Abebe Temesgen | $535,440 | |
| Previous Owner | Aspen Tamila | $264,000 | |
| Previous Owner | Dytyuk Tamila | $225,400 |
Source: Public Records
Tax History
| Year | Tax Paid | Tax Assessment Tax Assessment Total Assessment is a certain percentage of the fair market value that is determined by local assessors to be the total taxable value of land and additions on the property. | Land | Improvement |
|---|---|---|---|---|
| 2025 | $5,935 | $40,444 | -- | -- |
| 2024 | $5,866 | $44,414 | -- | -- |
| 2023 | $5,866 | $44,414 | $0 | $0 |
| 2022 | $4,724 | $31,804 | $0 | $0 |
| 2021 | $4,870 | $31,804 | $0 | $0 |
| 2020 | $4,709 | $30,338 | $0 | $0 |
| 2019 | $4,692 | $30,338 | $0 | $0 |
| 2018 | $4,916 | $29,642 | $0 | $0 |
| 2017 | $4,830 | $29,642 | $0 | $0 |
| 2016 | $4,254 | $26,595 | $0 | $0 |
| 2015 | $4,167 | $26,595 | $0 | $0 |
| 2014 | -- | $22,105 | $0 | $0 |
| 2013 | -- | $22,450 | $0 | $0 |
Source: Public Records
Map
Nearby Homes
- 182 N de Gaulle St
- 59 S de Gaulle St
- 24346 E 5th Place
- 465 N Flat Rock St
- 23626 E 5th Place
- 23614 E 5th Place
- 23584 E 5th Place
- 23576 E 5th Place
- 23627 E 5th Place
- 23507 E 5th Place
- 127 S Coolidge St
- 23376 E 5th Place Unit 101
- 23405 E 5th Place Unit 201
- Yorktown Plan at Harvest Crossing
- Hopewell Plan at Harvest Crossing
- Arlington Plan at Harvest Crossing
- Hemingway Plan at Harvest Crossing
- Coronado Plan at Harvest Crossing
- Seth Plan at Harvest Crossing
- Bedford Plan at Harvest Crossing
- 24183 E 2nd Dr
- 24163 E 2nd Dr
- 242 N de Gaulle St
- 162 N de Gaulle St
- 24153 E 2nd Dr
- 24193 E 2nd Dr
- 262 N de Gaulle St
- 24192 E 2nd Dr
- 222 N de Gaulle St
- 24182 E 2nd Dr
- 142 N de Gaulle St
- 24143 E 2nd Dr
- 24203 E 2nd Dr
- 24202 E 2nd Dr
- 24172 E 2nd Dr
- 221 N Elk Ct
- 122 N de Gaulle St
- 24123 E 2nd Dr
- 24162 E 2nd Dr
- 24223 E 2nd Dr
